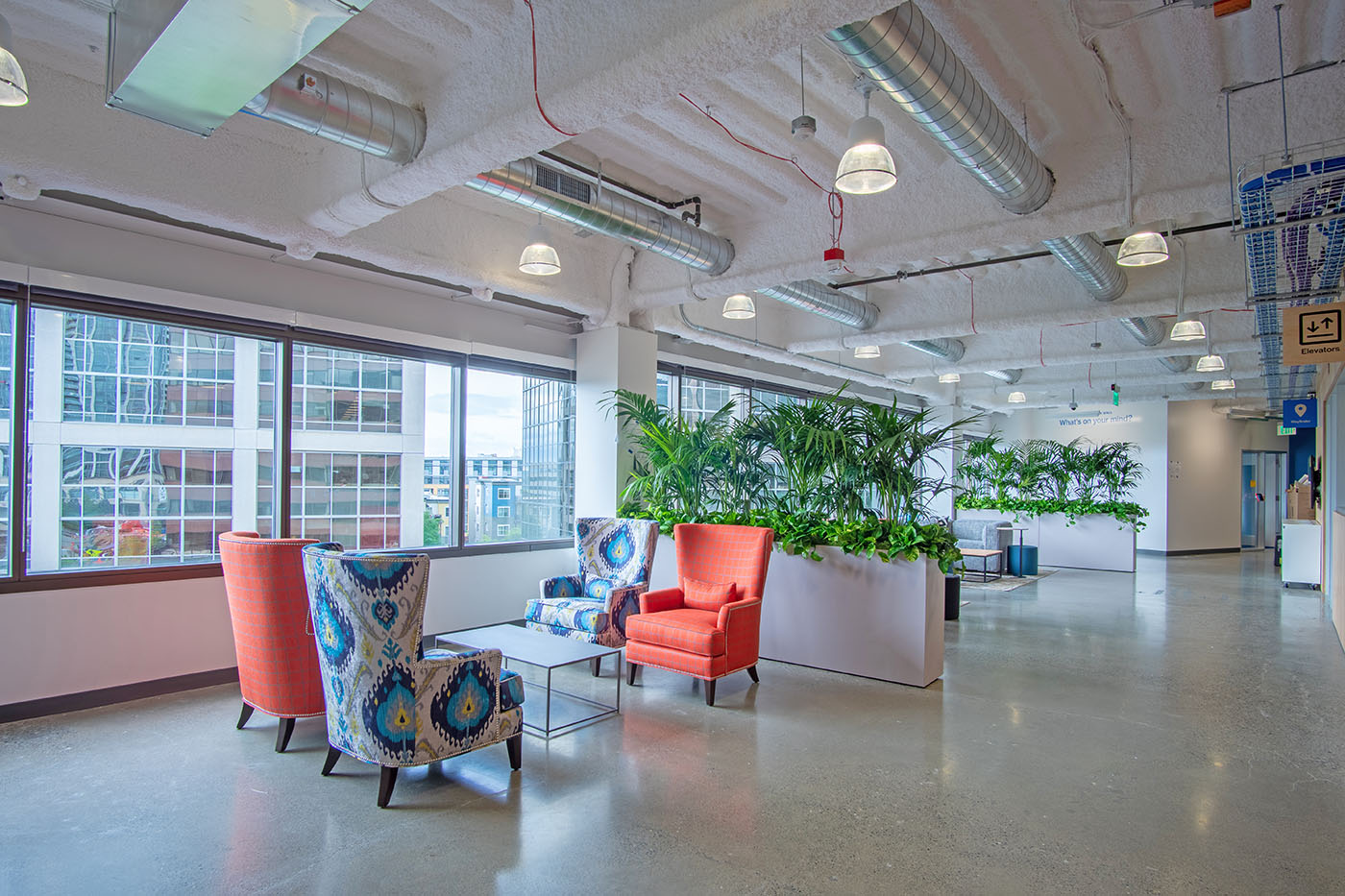1101 Dexter Station
Extensive structural modification project
Commercial / TI
9-floor tenant improvement project
LOCATION
Seattle, WA
ARCHITECT
Gehry Partners
SIZE
Phase 1 - 163,000 sf
Phase 2 - 135,000 sf
COMPLETION DATE
Phase 1 - May 2016
Phase 2 - March 2017
This 320,000 sf, 9-floor project included creating huge communicating stair openings throughout the building, replacing all shear elements of the building with BRB’s, creating new structural concrete diaphragms, and reinforcing 75% of the columns and 25% of the beams. These extensive structural modifications were made to support the addition of rooftop garden terraces as well as the interior openings.
The project includes interior fit-out, multiple slab openings and stair systems, modifications of existing exit stair systems, two front-of-house commercial kitchens totaling 9,000 sf, cafeteria, timber structures consisting of indoor bleachers and massive outdoor trellis structures, and outdoor deck installations at five deck locations totaling 27,000 sf. The scope also includes interior finishes, structures, and landscaping. Extensive BIM coordination of the design was implemented on the project.
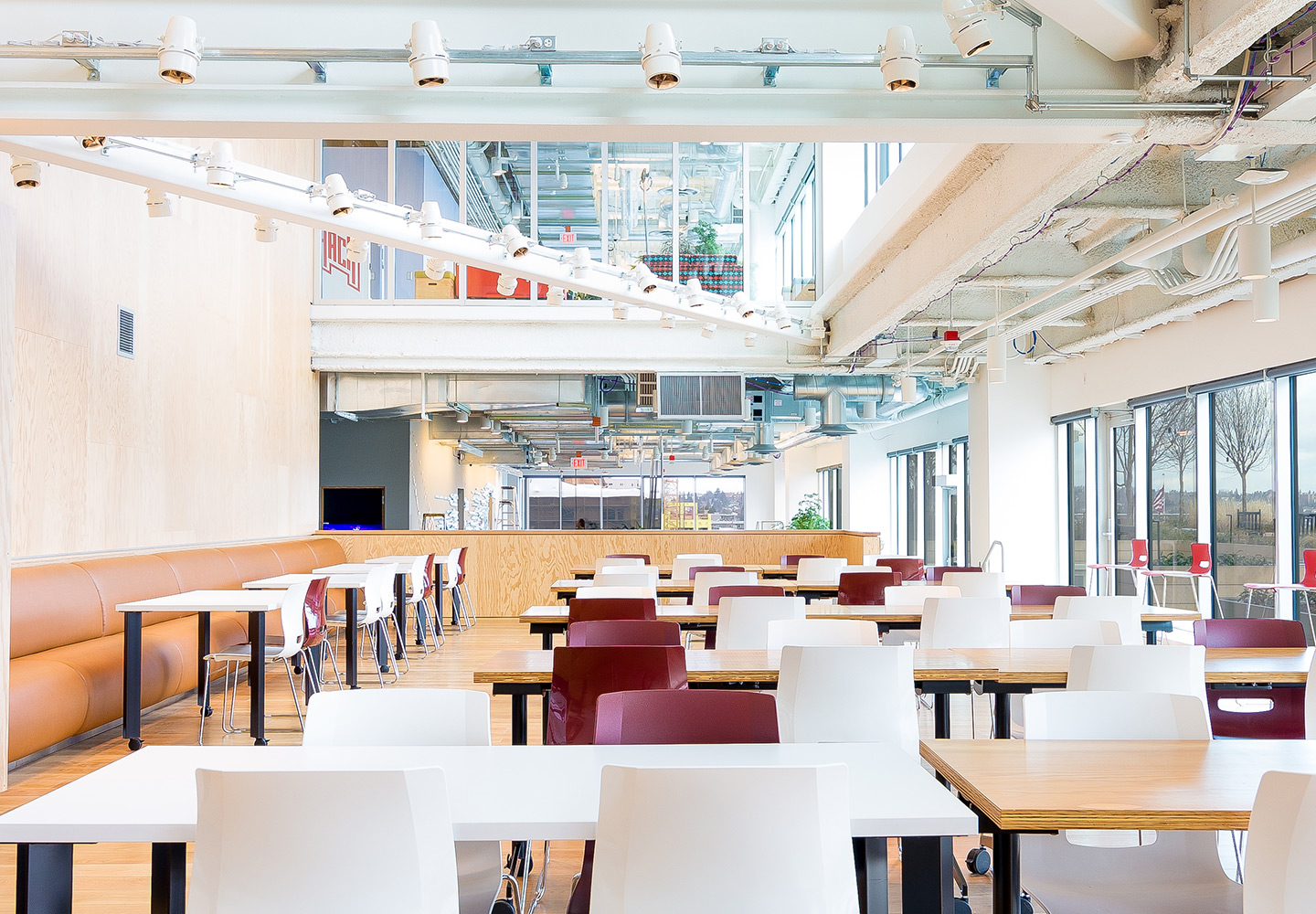
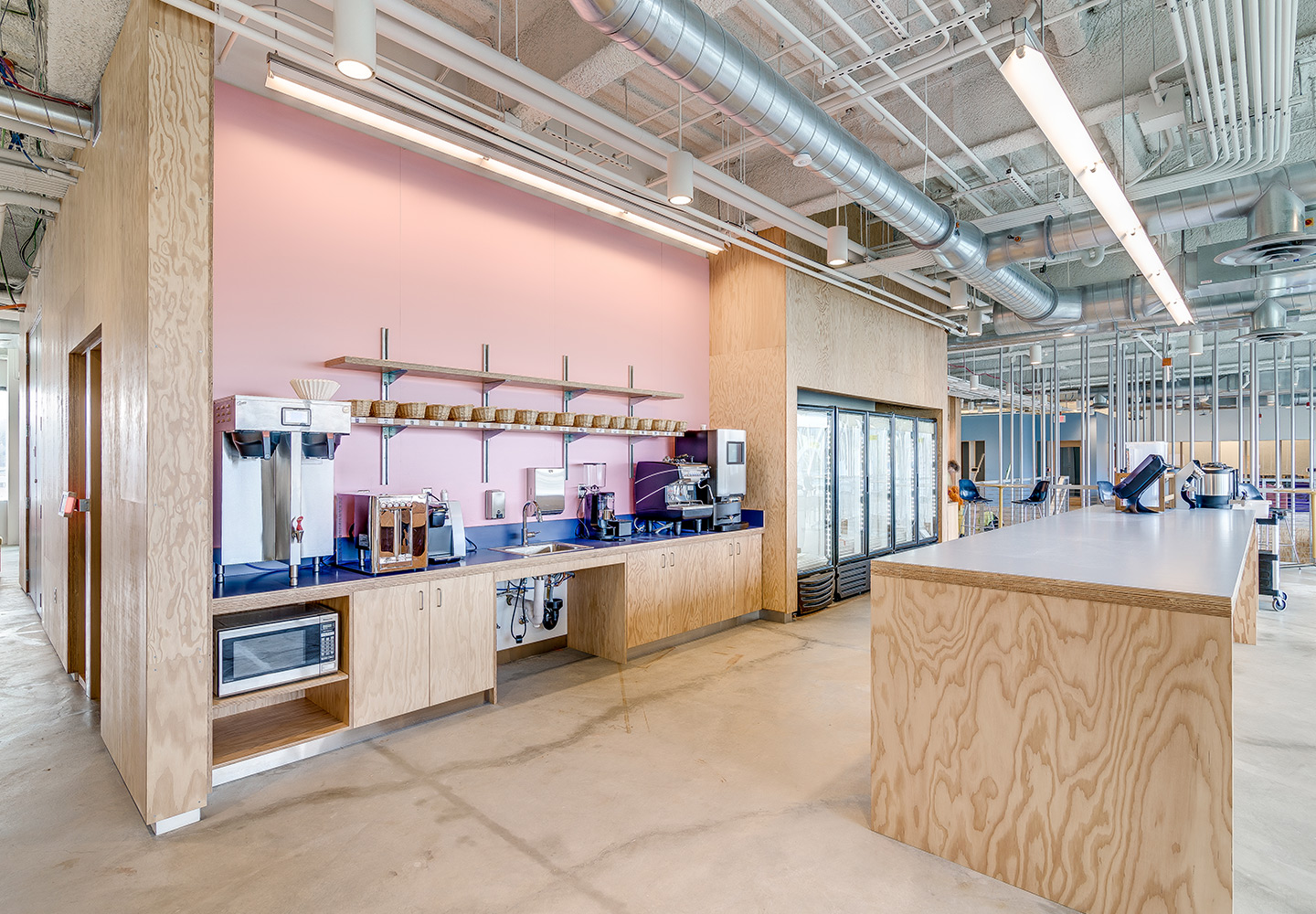
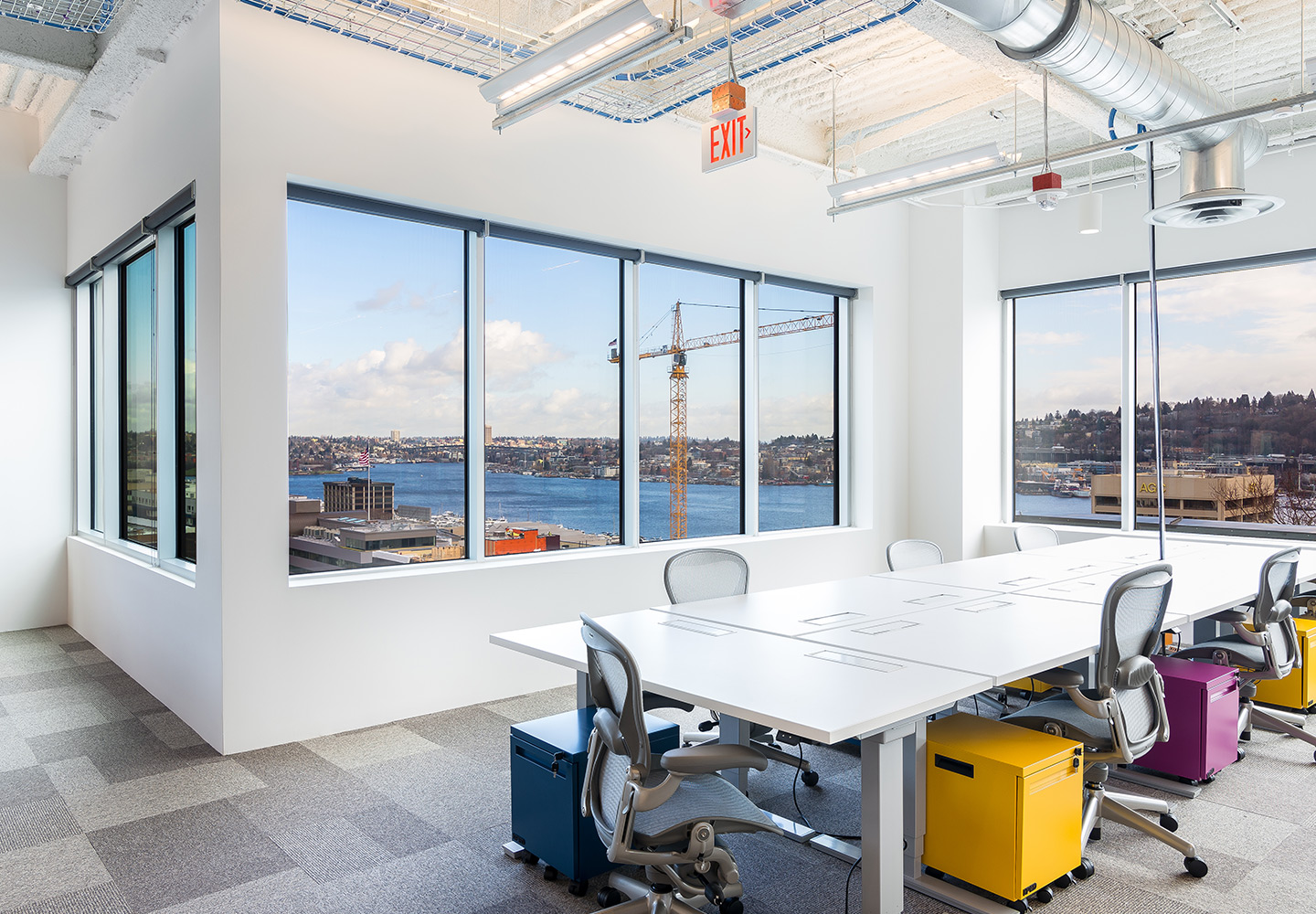
First and foremost, the quality of craftsmanship and attention to detail on this project is superior to any other project I’ve commissioned.
Keith Bickford | Sazan Group
Similar projects
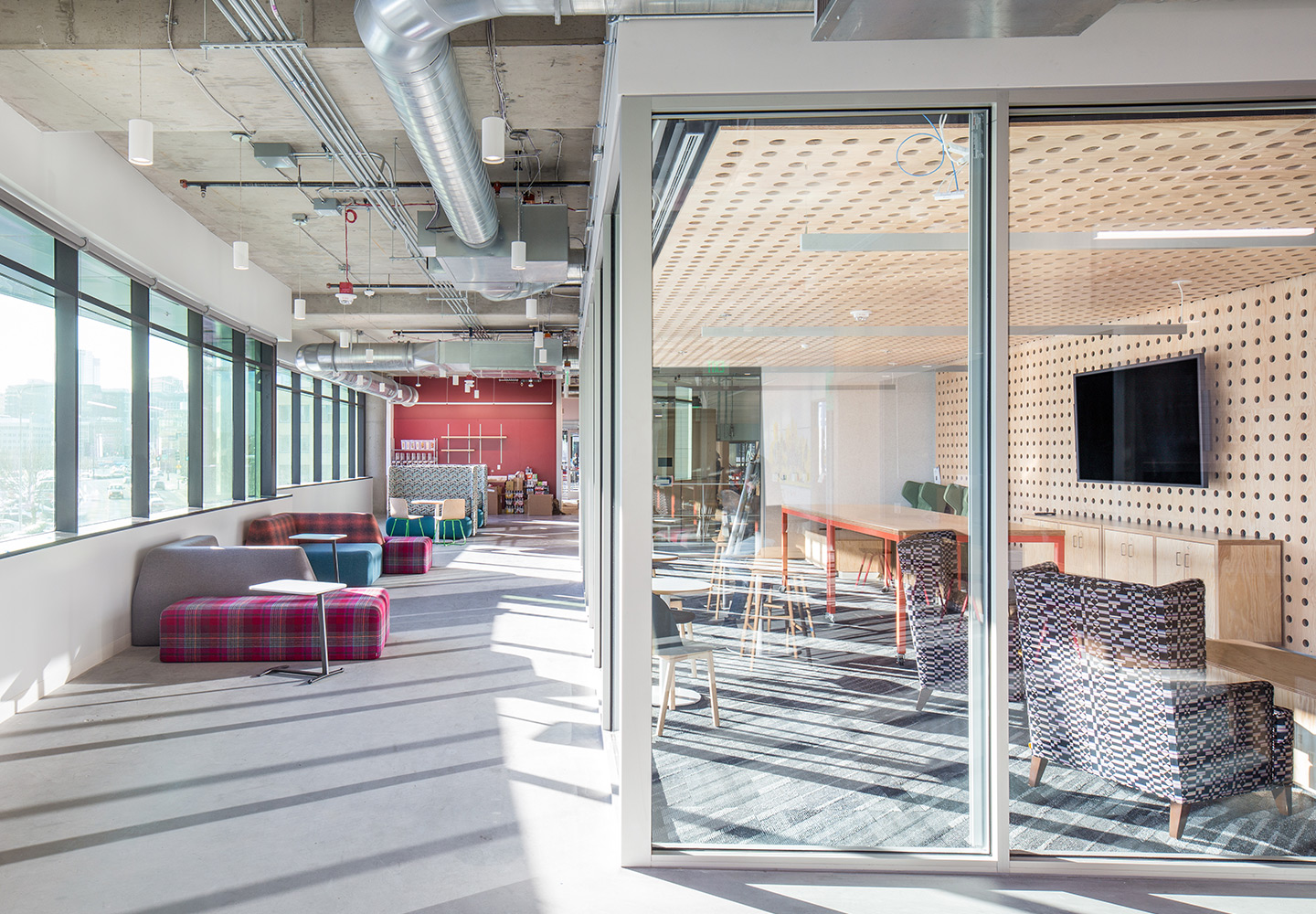
Commercial / TI
1101 Westlake
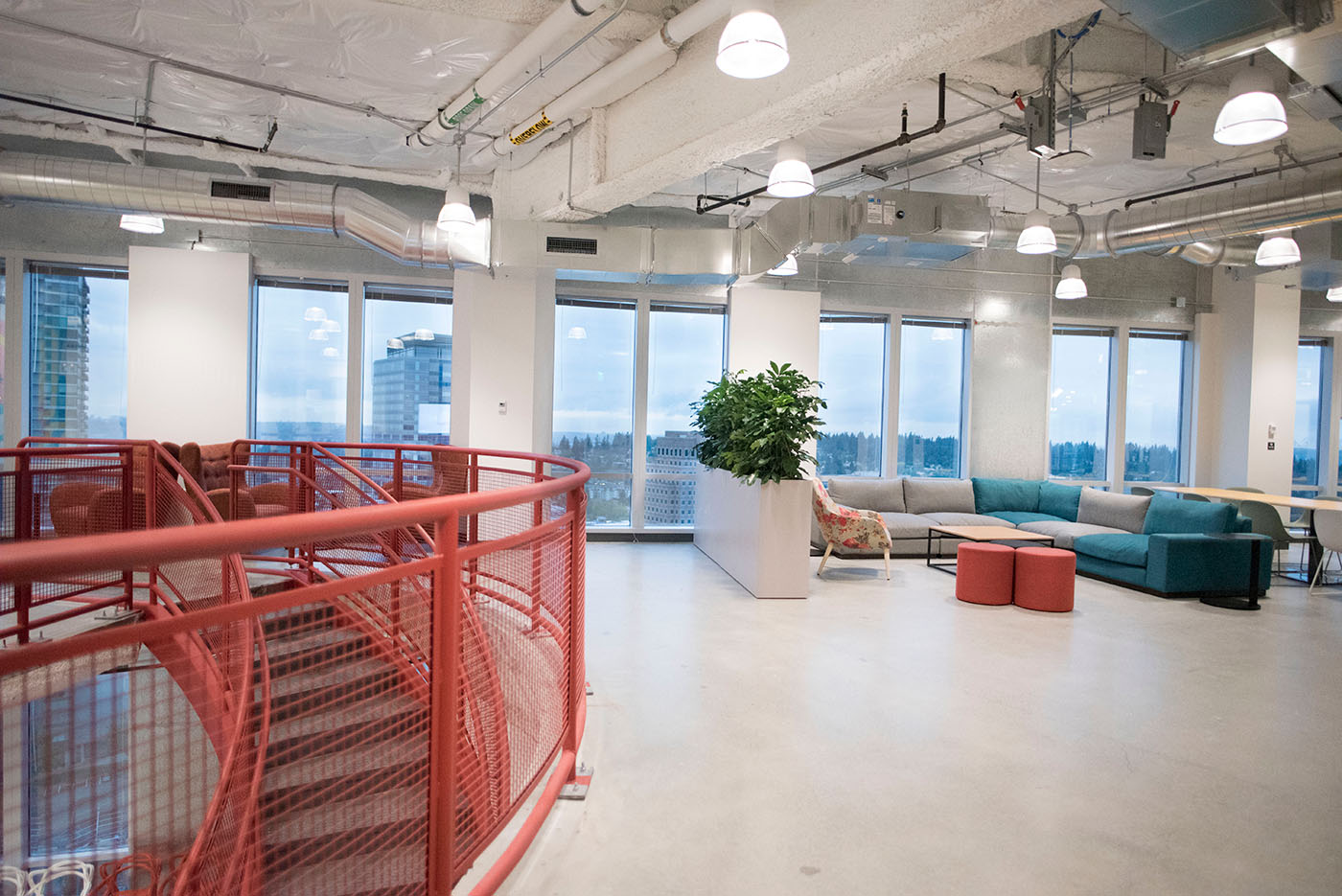
Commercial / TI
Tech Tenant Key Center
