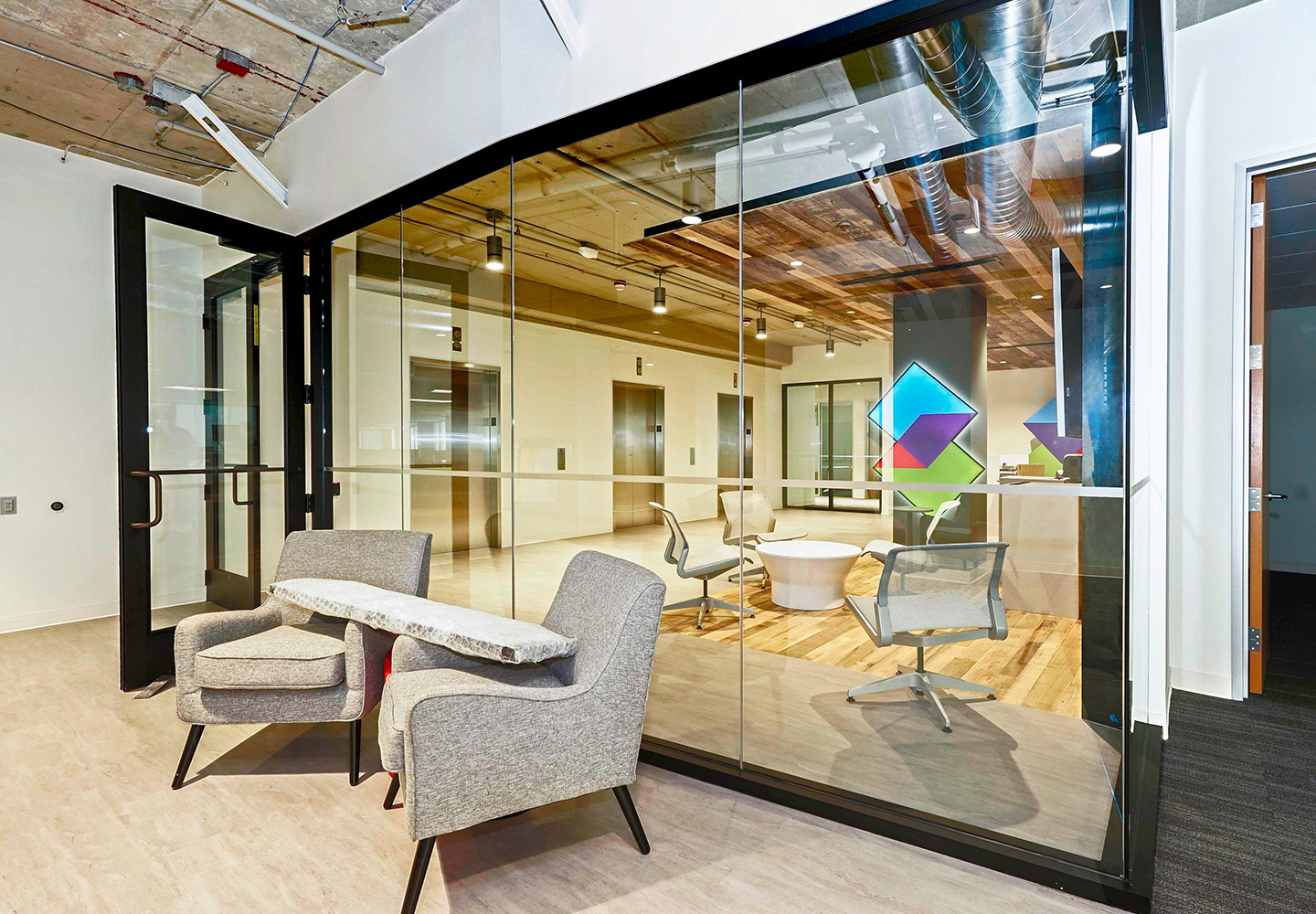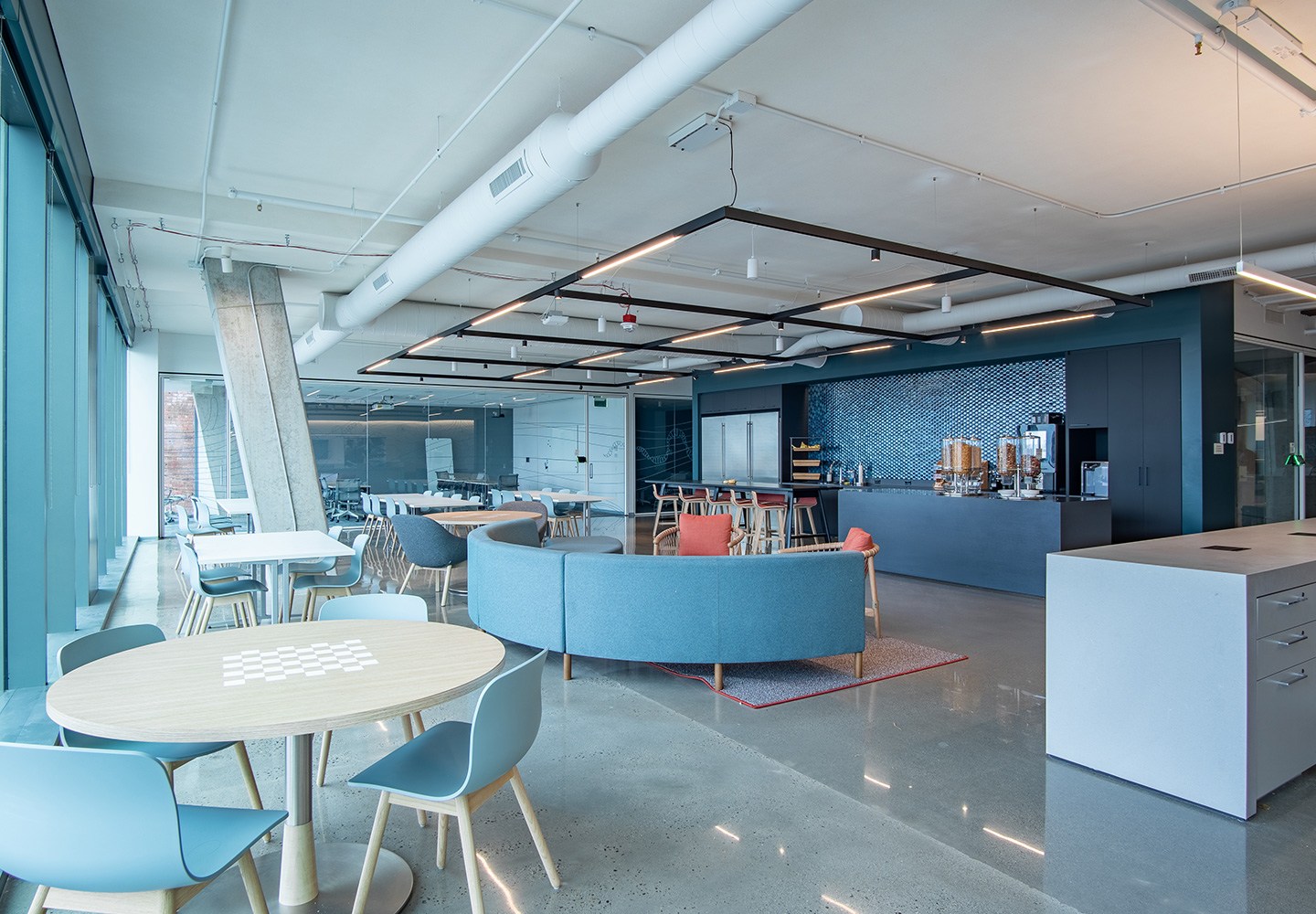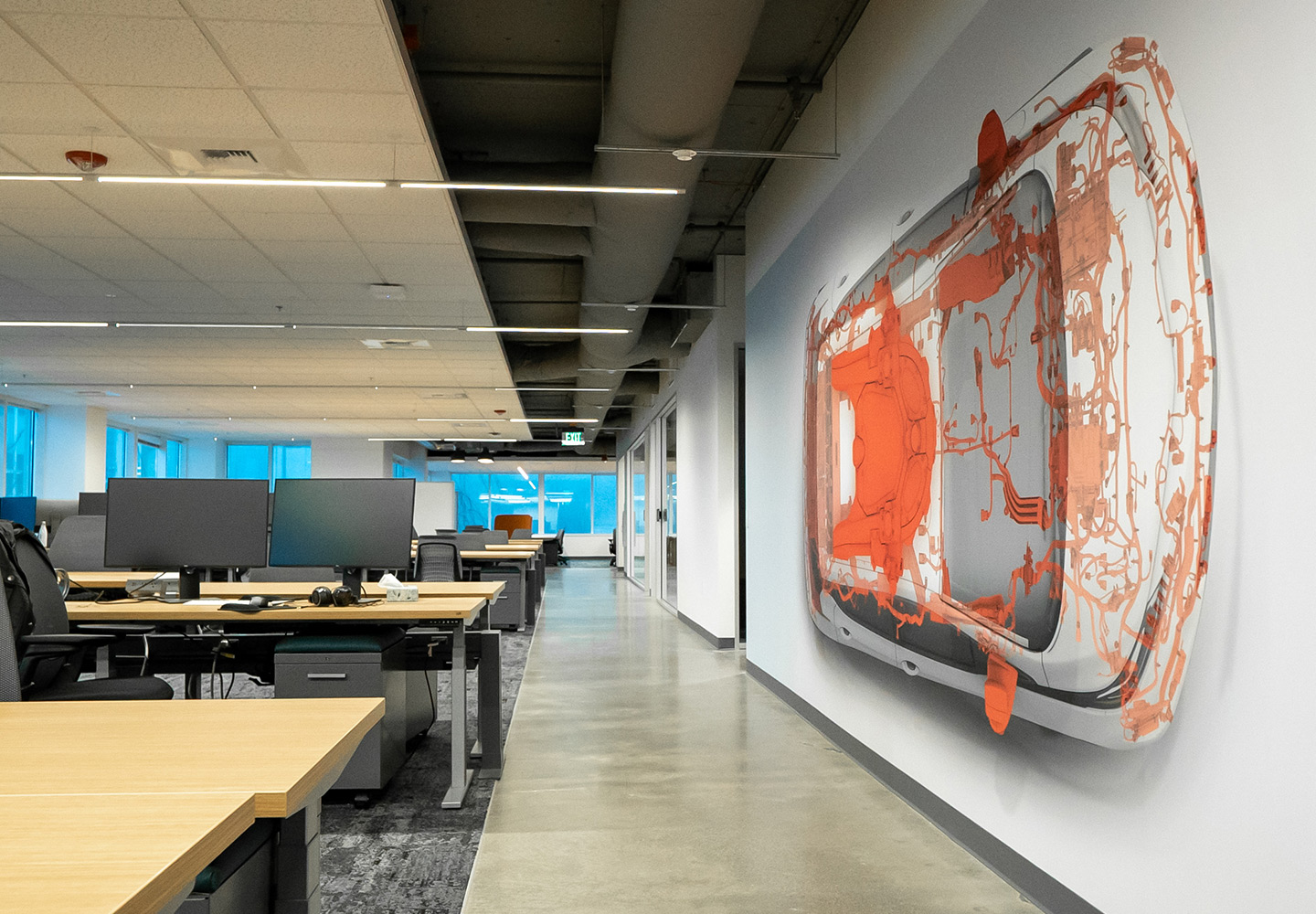Climate Corporation
Commercial / TI
Full-floor remodel
LOCATION
Seattle, WA
ARCHITECT
O+A
SIZE
22,000 sf
COMPLETION DATE
May 2015
This project involved an extensive full-floor remodel with the goal of maintaining the unique historical characteristic of the space, while updating it with high-end finishes. Finishes ranged from polished concrete to repurposed wood, used in a dramatic backdrop for their lobby. The buildout included unique feature areas, such as huddle and phone rooms, and an exclusive collaboration area for entertaining.
13 / 14
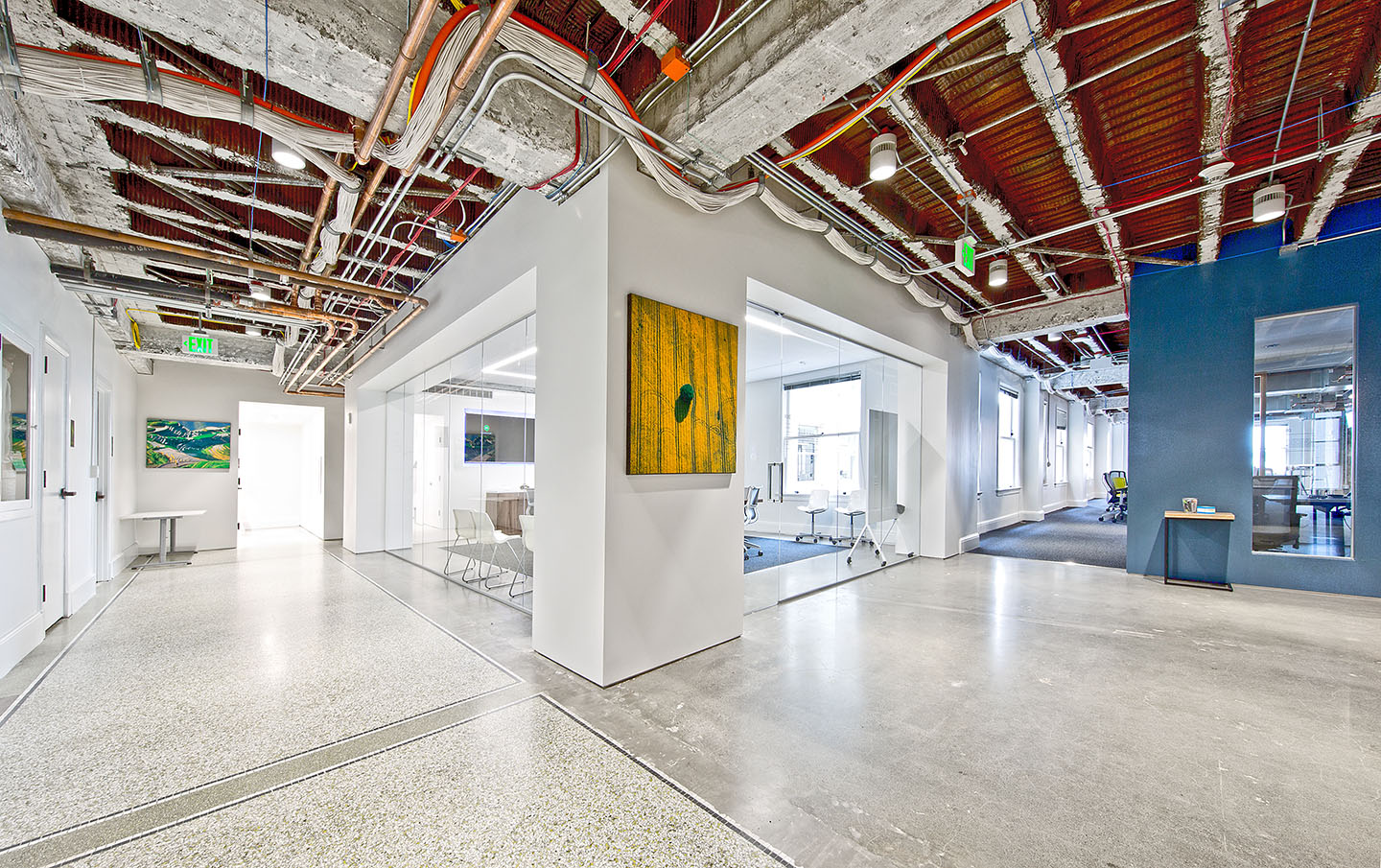
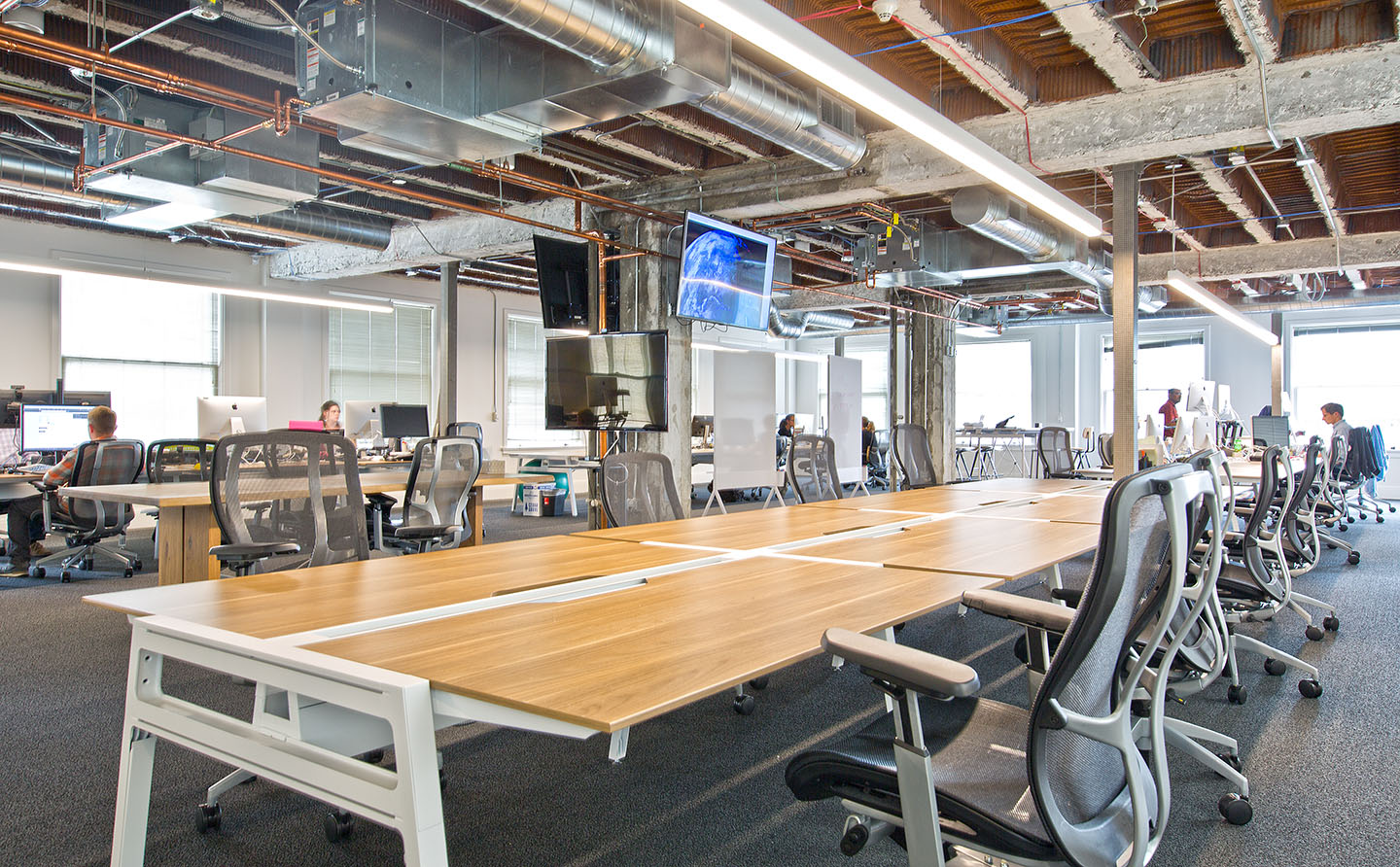
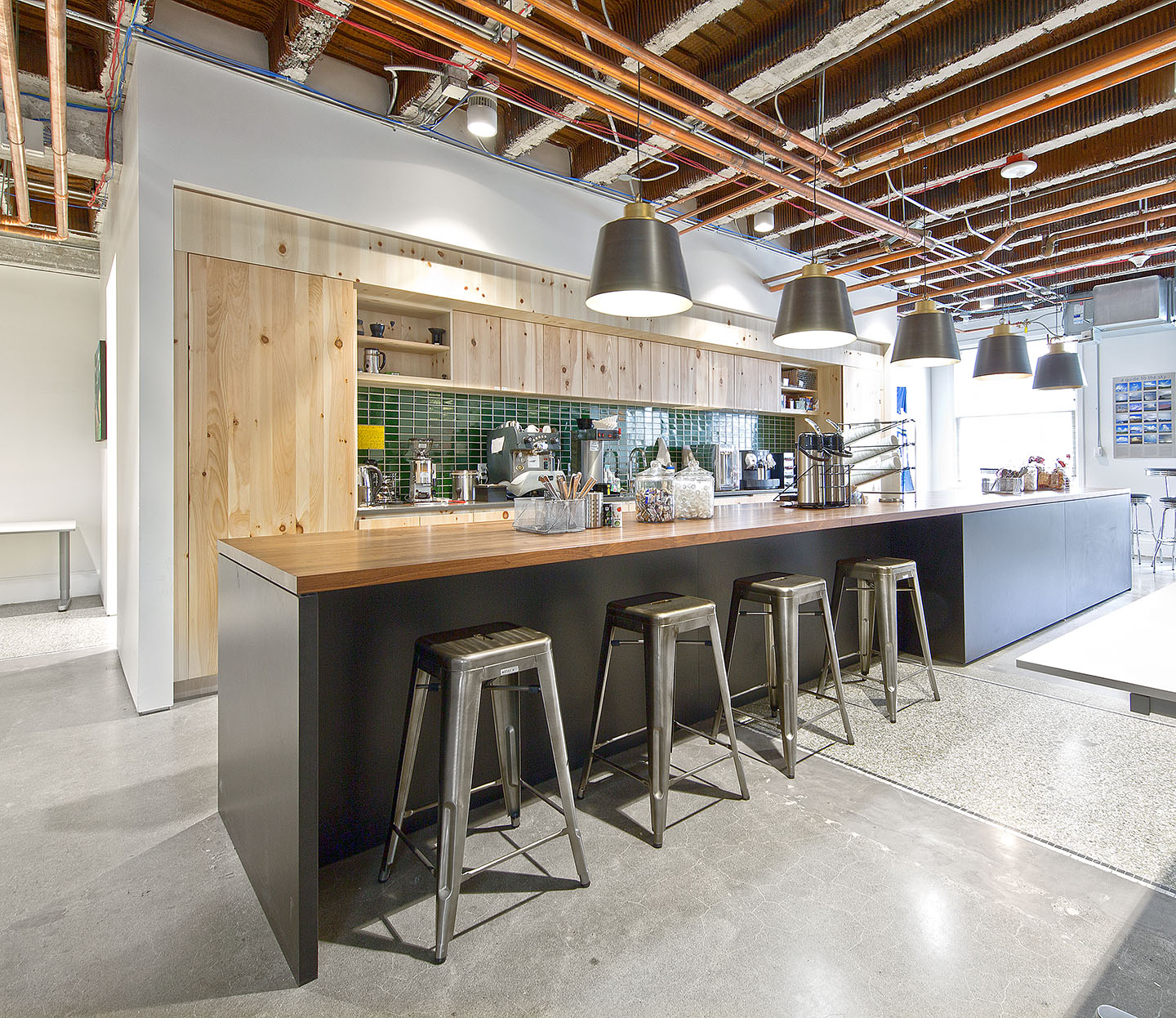
11 / 14
04 / 14
Similar projects
02 / 14
