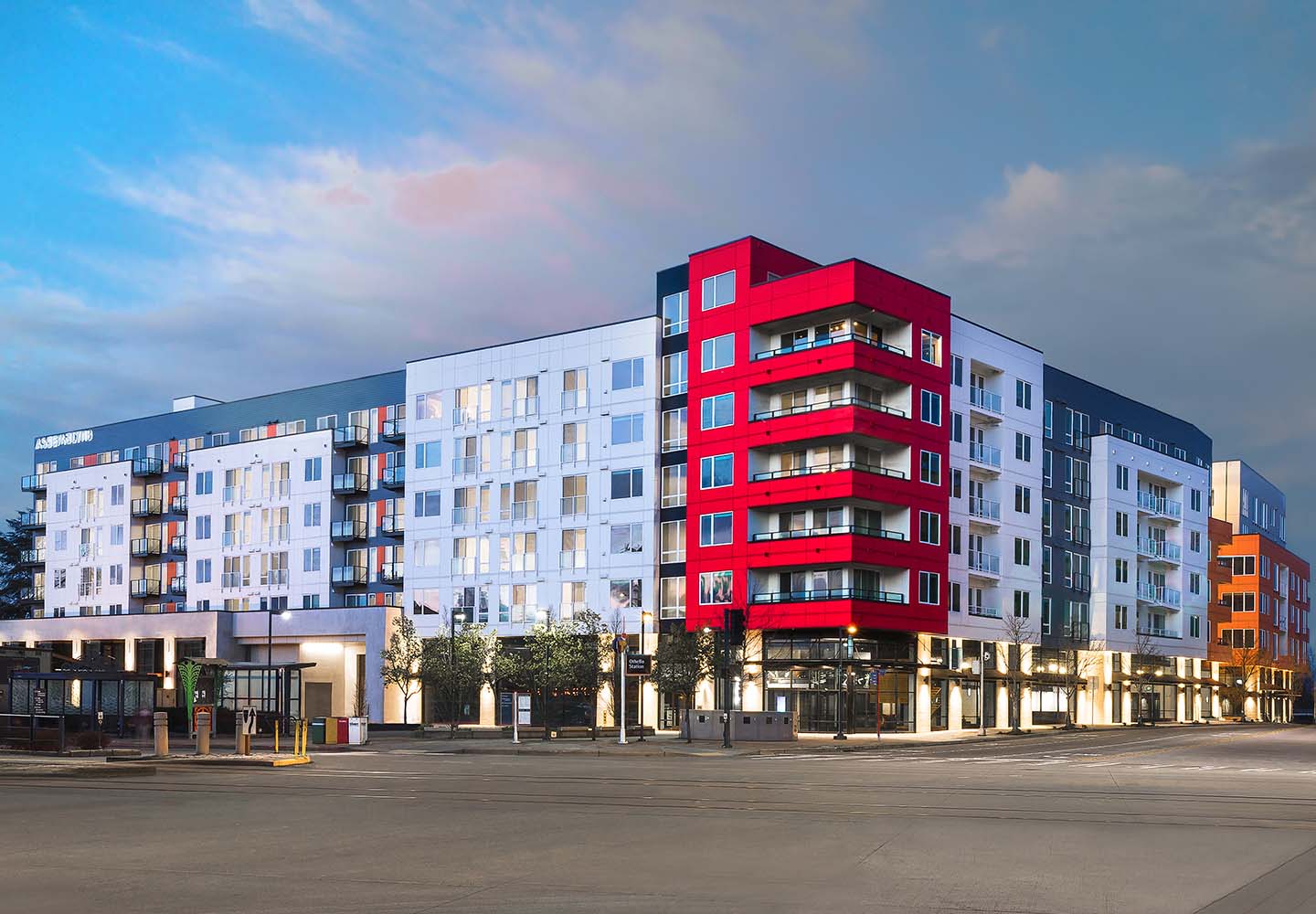900 Rainier
Mixed-Income Transit-Oriented Development
Mixed-Use, Residential
8-story, 396-unit residential building
LOCATION
Seattle, WA
ARCHITECT
Jackson Main
SIZE
245,918 sf
COMPLETION DATE
May 2025
900 Rainier is a transformative 8-story, transit-oriented development in Seattle’s Rainier Valley, delivering 396 units of workforce and affordable housing with ground-floor retail that activates the street and supports community vibrancy. Designed to expand equitable access to high-quality urban living, 30% of the apartments (110 units) are income-restricted under Seattle’s Multifamily Tax Exemption (MFTE) and Mandatory Housing Affordability (MHA) programs.
The building offers a diverse mix of studio, one-bedroom, and two-bedroom units, complemented by resident amenities such as landscaped courtyards, rooftop decks, and a modern fitness center. A double-height parking garage features mechanical parking stackers to efficiently accommodate up to 130 vehicles, including EV charging stations.
Ideally situated just a 10-minute walk from the Judkins Park Light Rail Station and directly across from major SDOT bus routes, 900 Rainier empowers residents with excellent access to public transit and walkable connectivity. The site required environmental remediation, and the structure is supported by 220 augercast piles, underscoring a commitment to sustainable urban redevelopment.
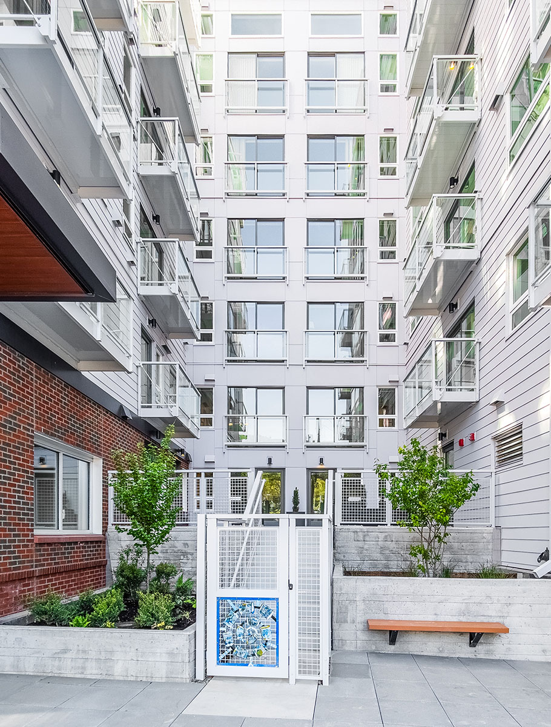
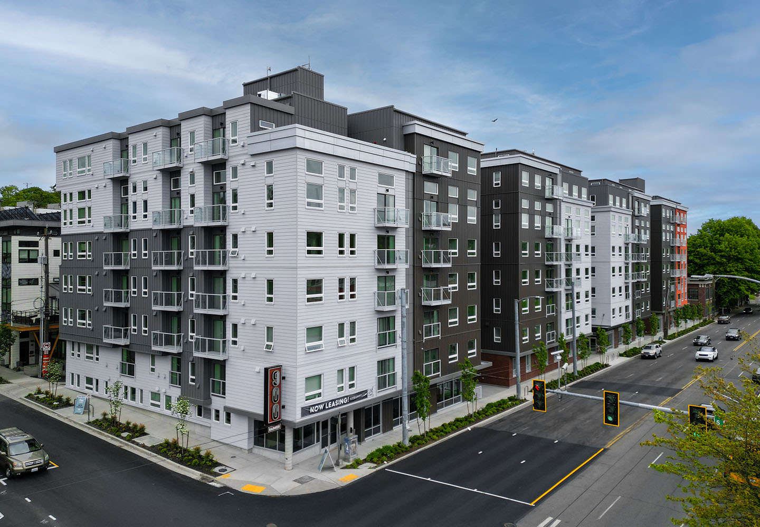

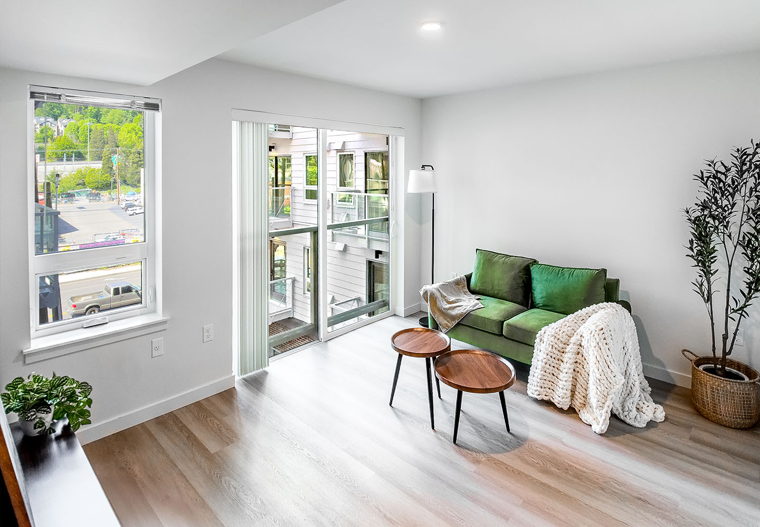
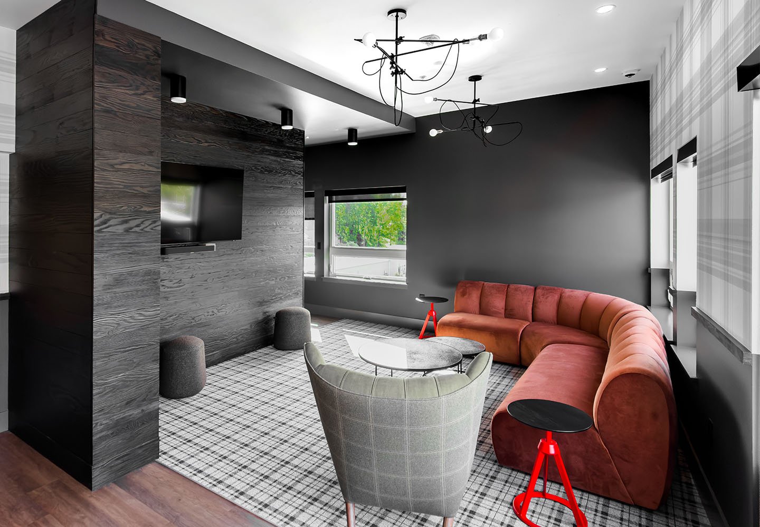
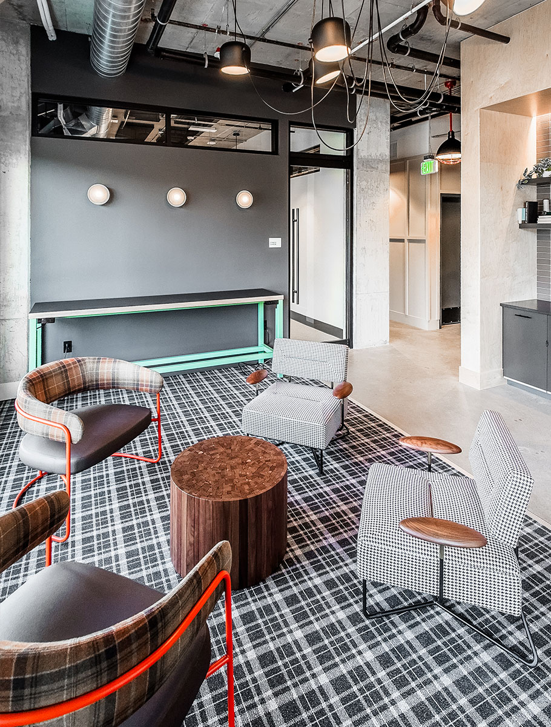
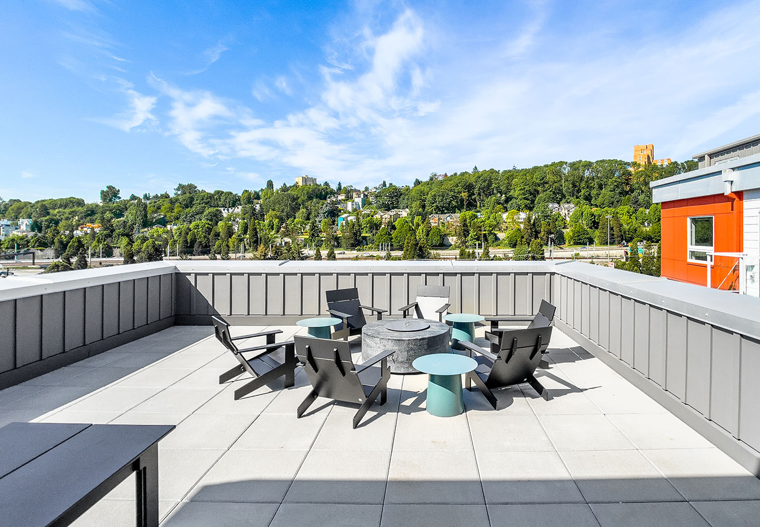
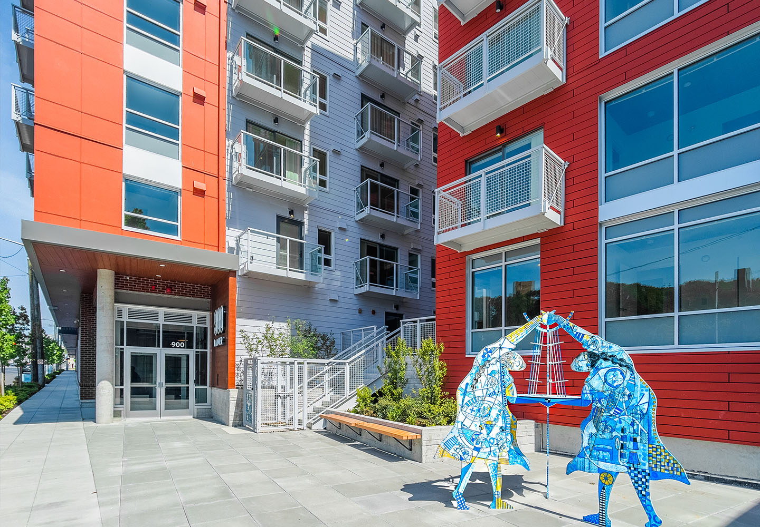
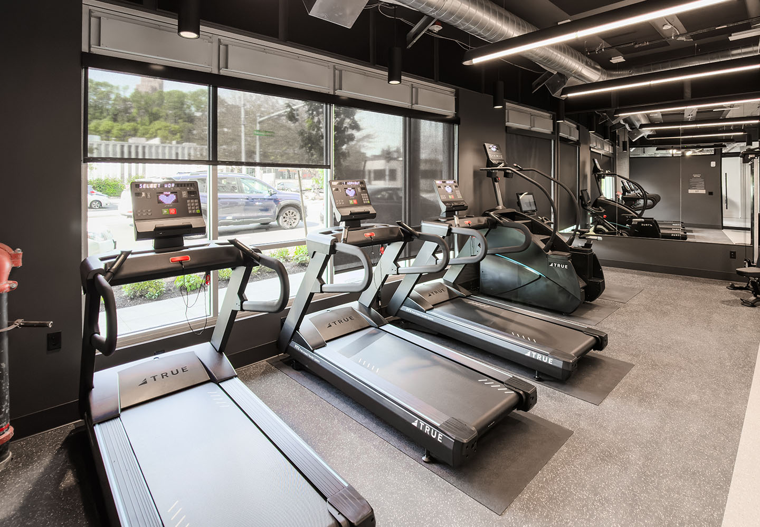
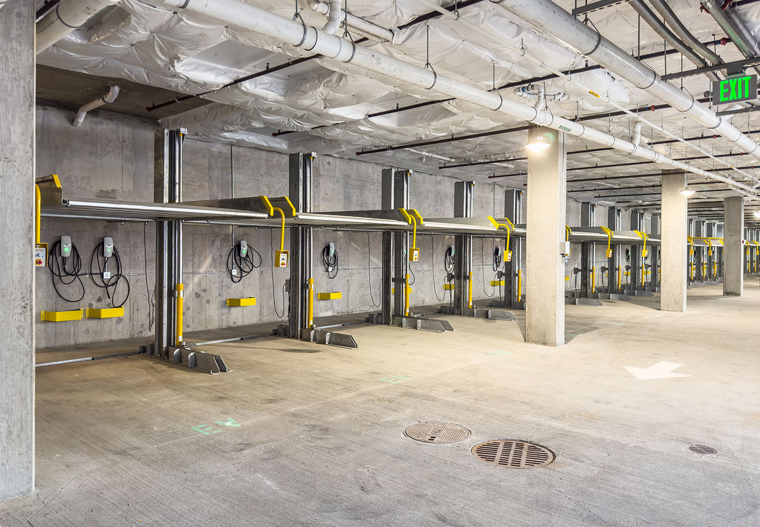
Similar Projects
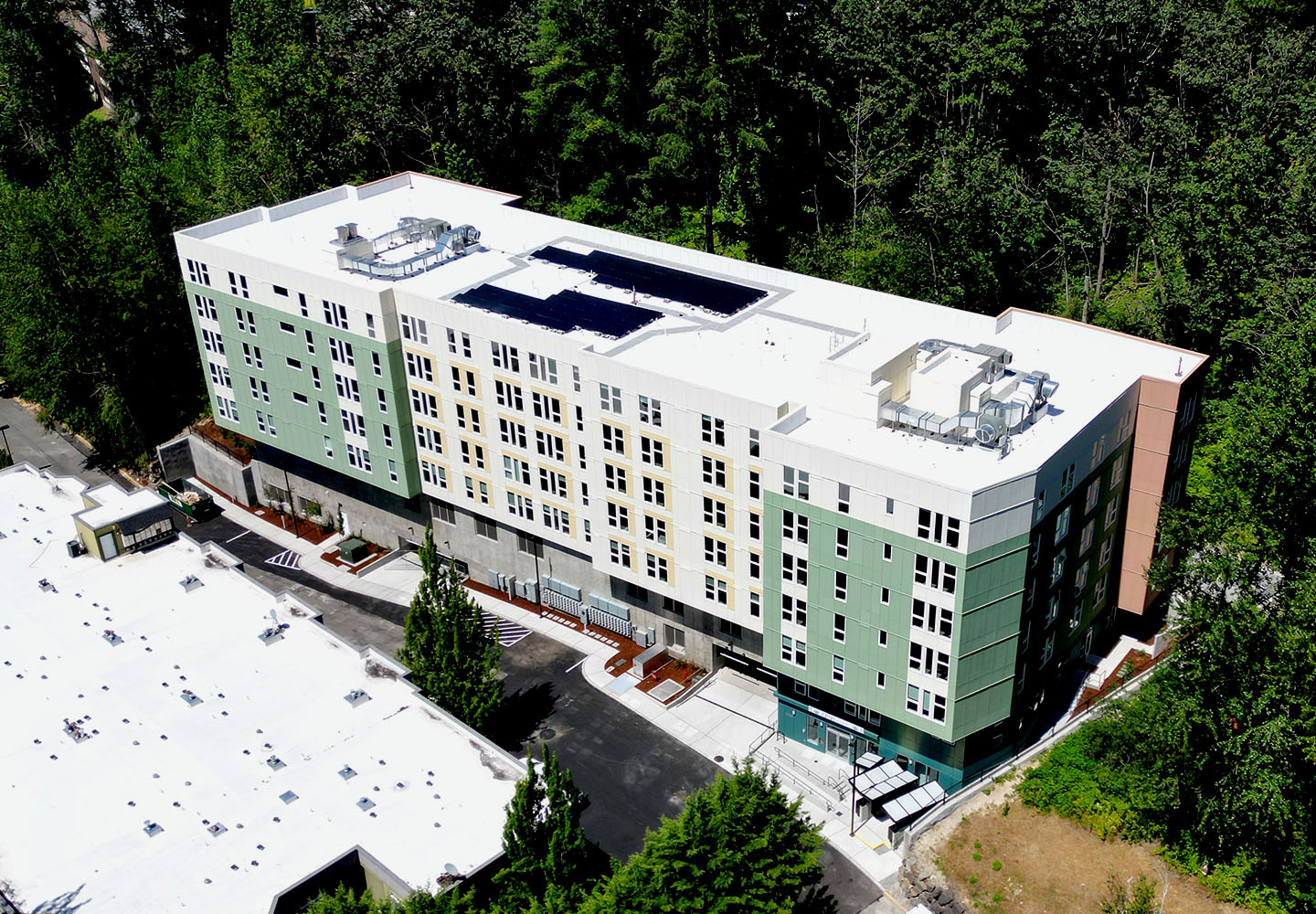
Mixed-Use, Residential
Grata at Totem Lake
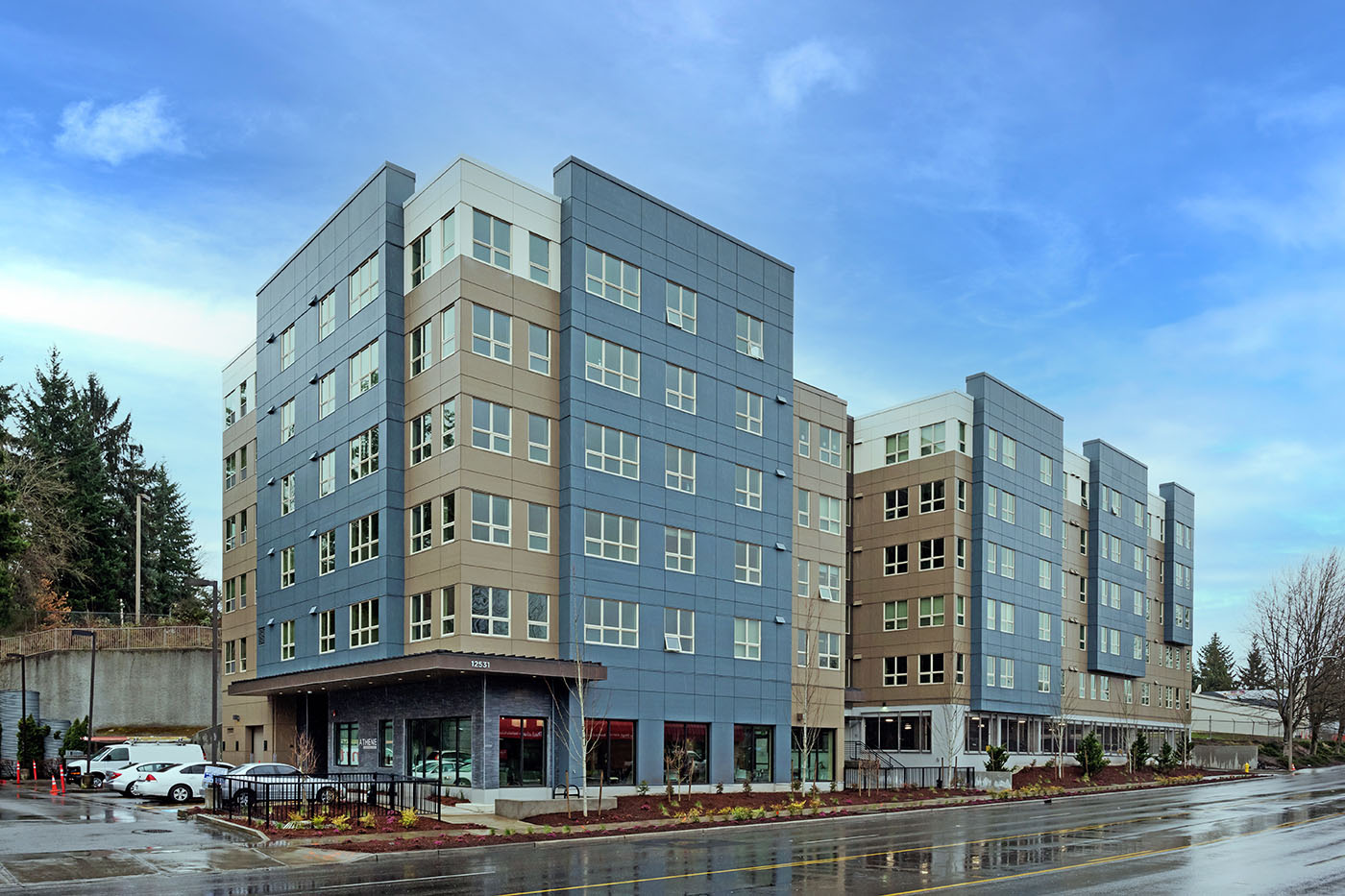
Residential
Athene
