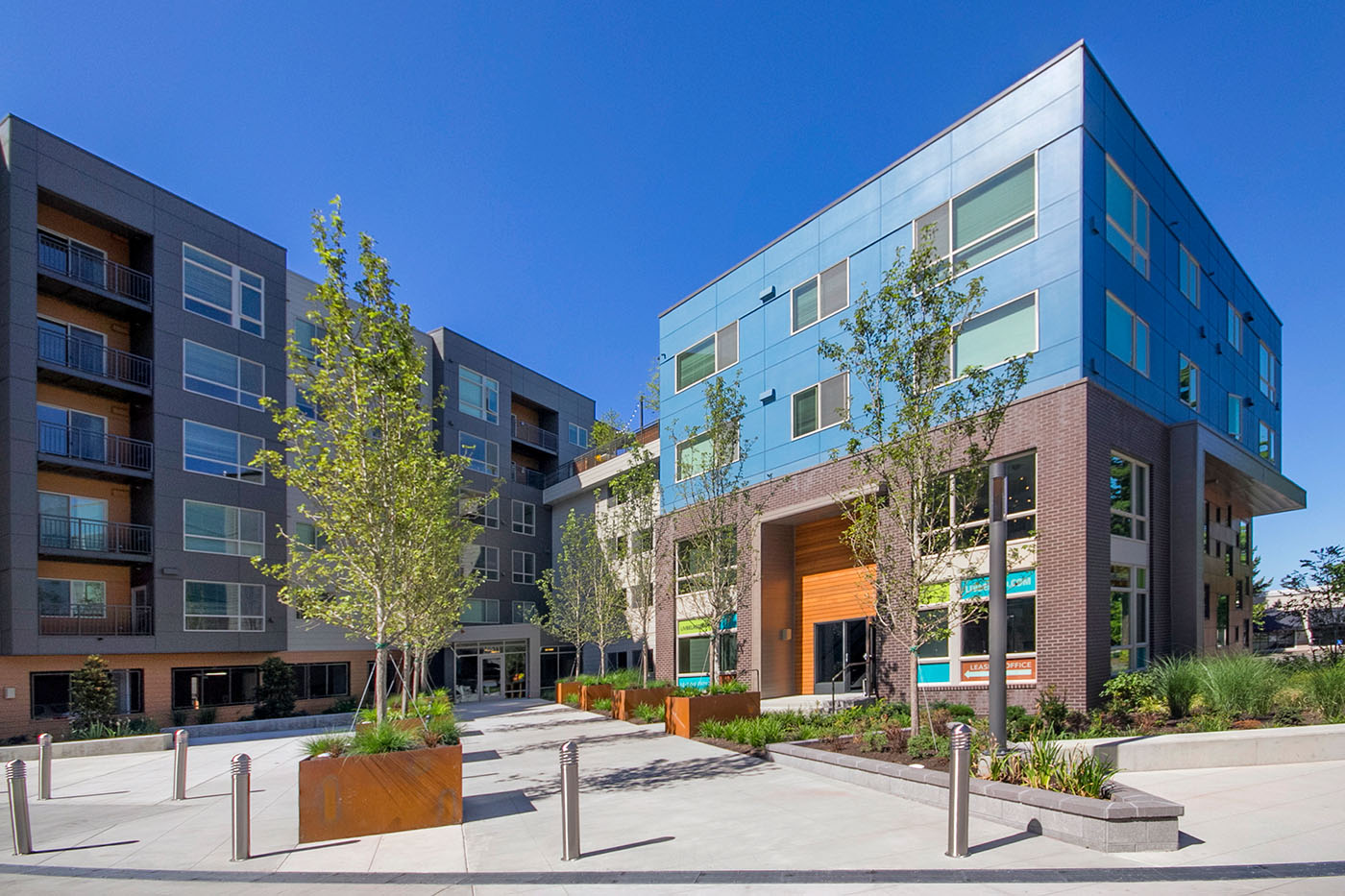SAMM Apartments
Live / Work Units
Mixed-Use, Residential
Mixed use commercial space in Sammamish
LOCATION
Sammamish, WA
ARCHITECT
Group Architects
SIZE
137,000 sf
COMPLETION DATE
August 2017
Samm Apartments is comprised of 92 studio, one-bedroom, and two-bedroom apartments (including 18 affordable units). The project also includes 14,245 sf of commercial space in the NE part of the town center and terrace space that will be open to the public. The mixed use development will have a number of sustainable features including green roofs, and recycled low volatile organic compounds (VOC) building materials and finishes.
13 / 14
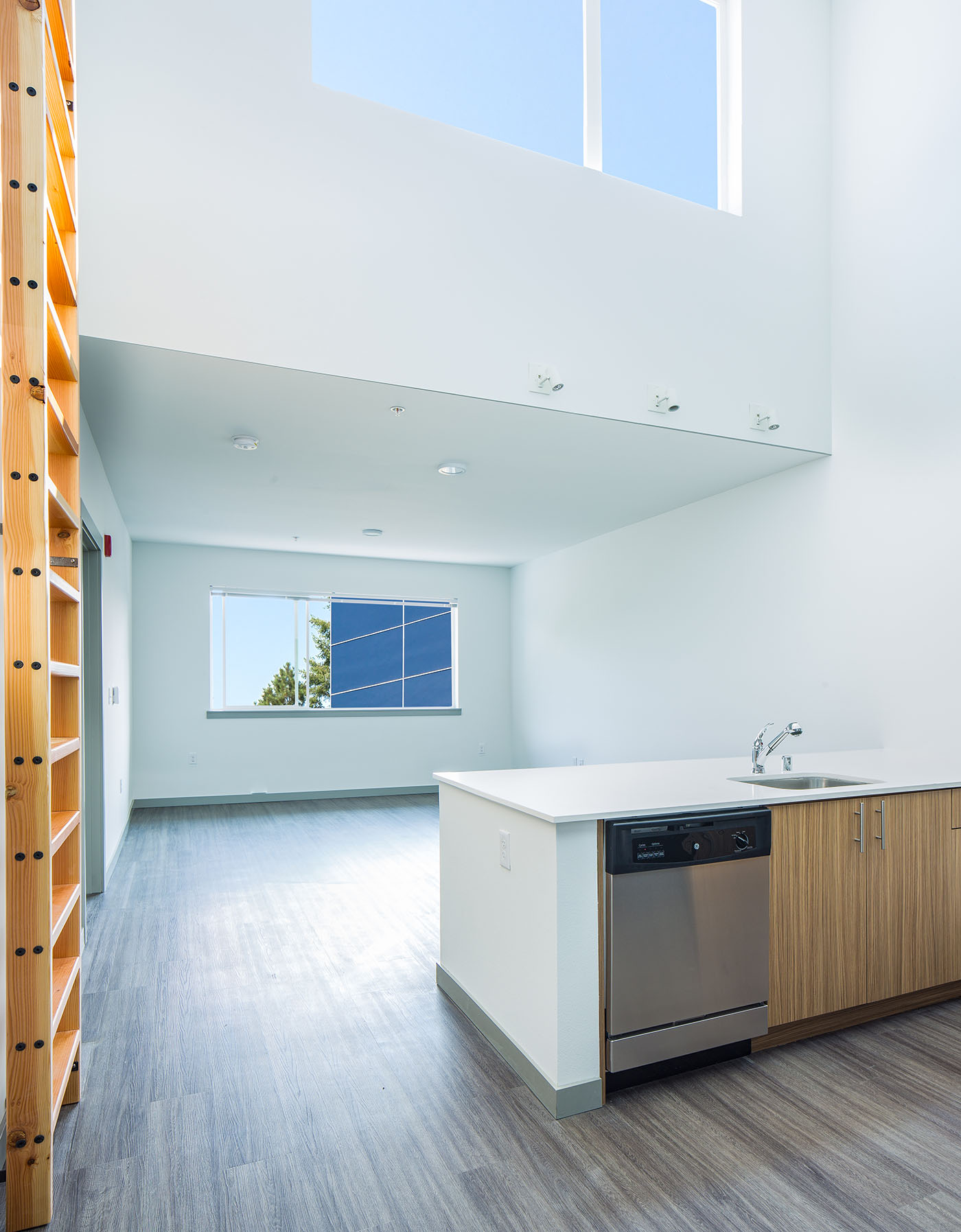
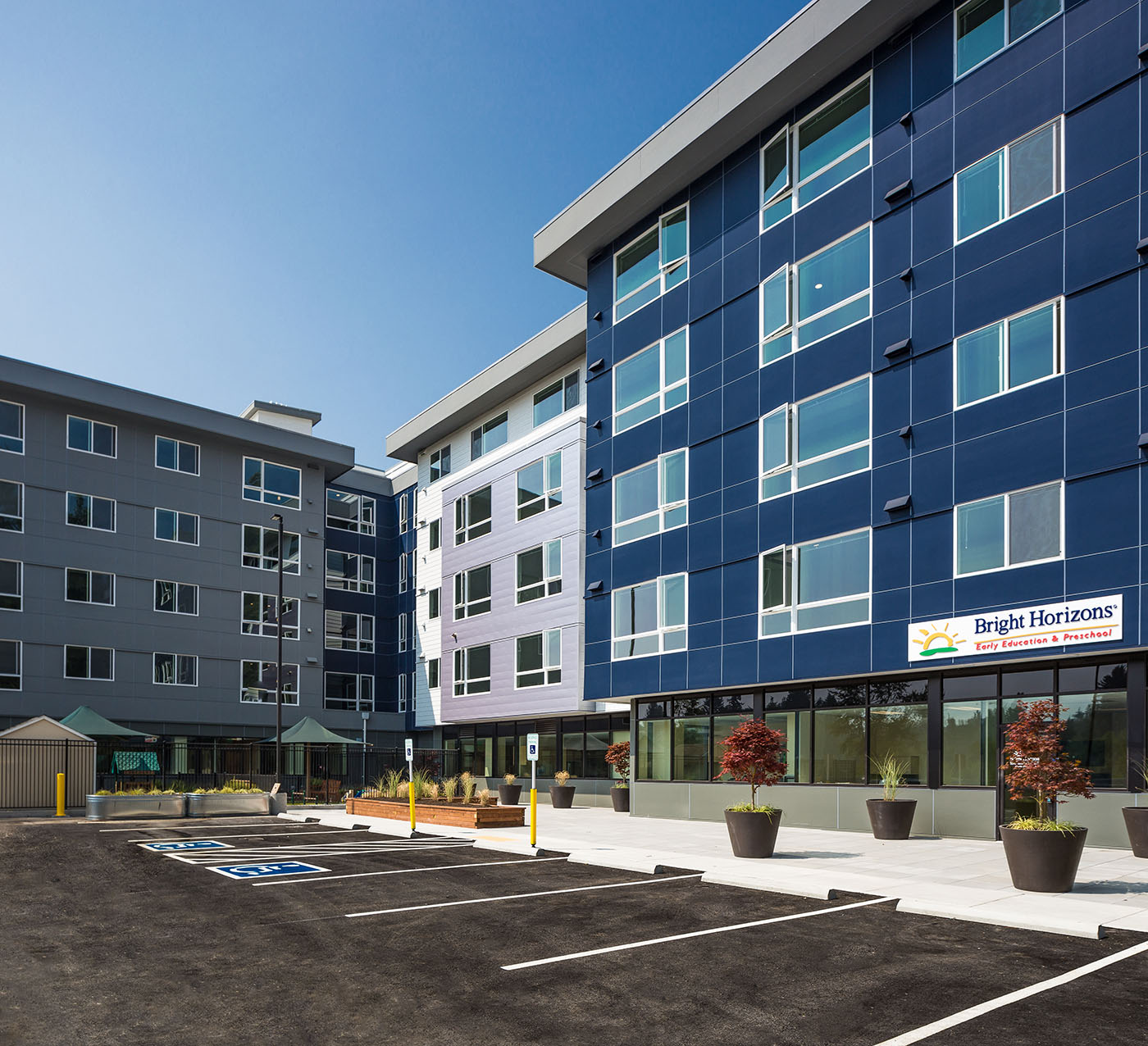
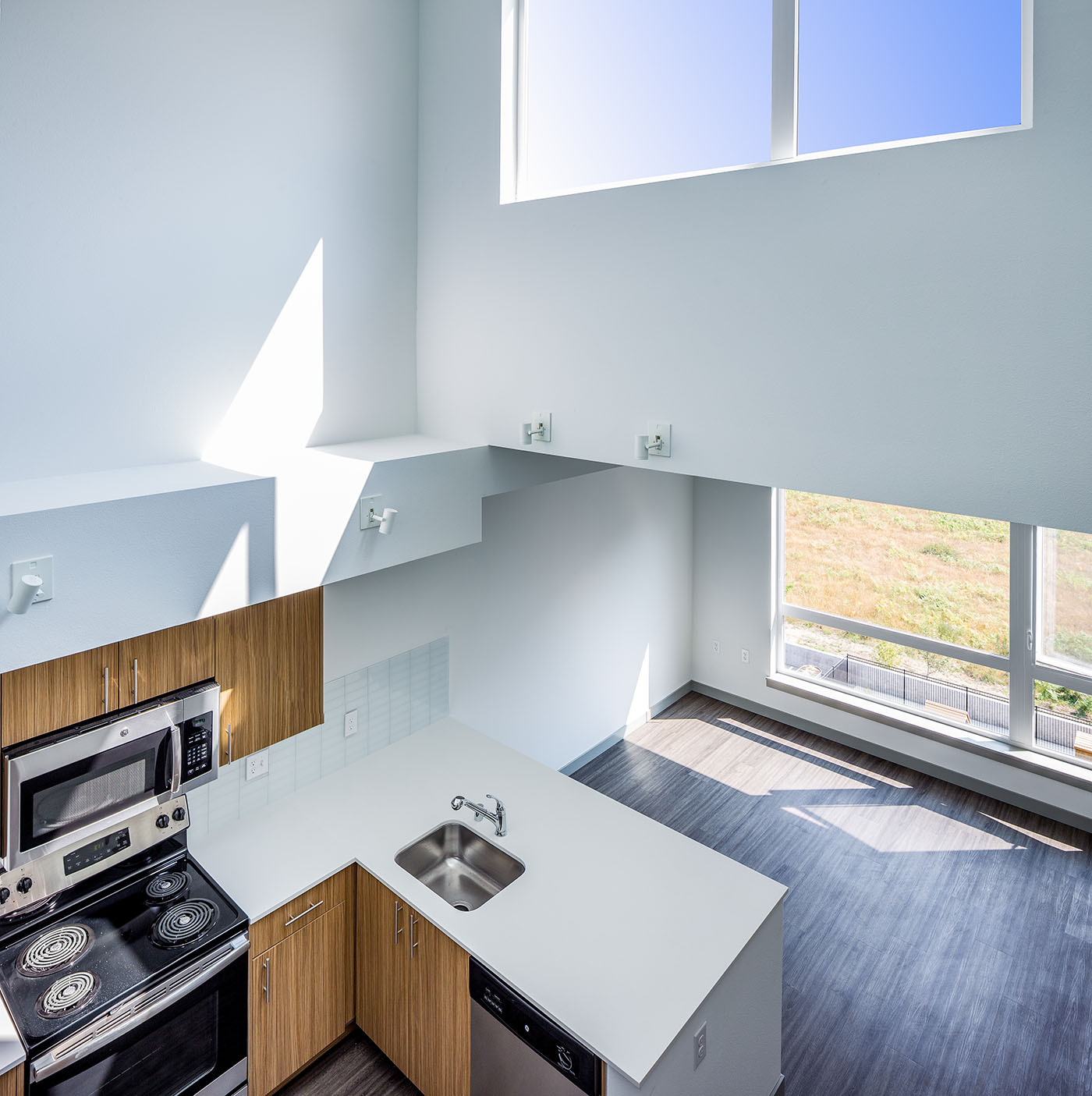
11 / 14
Similar Projects
02 / 14
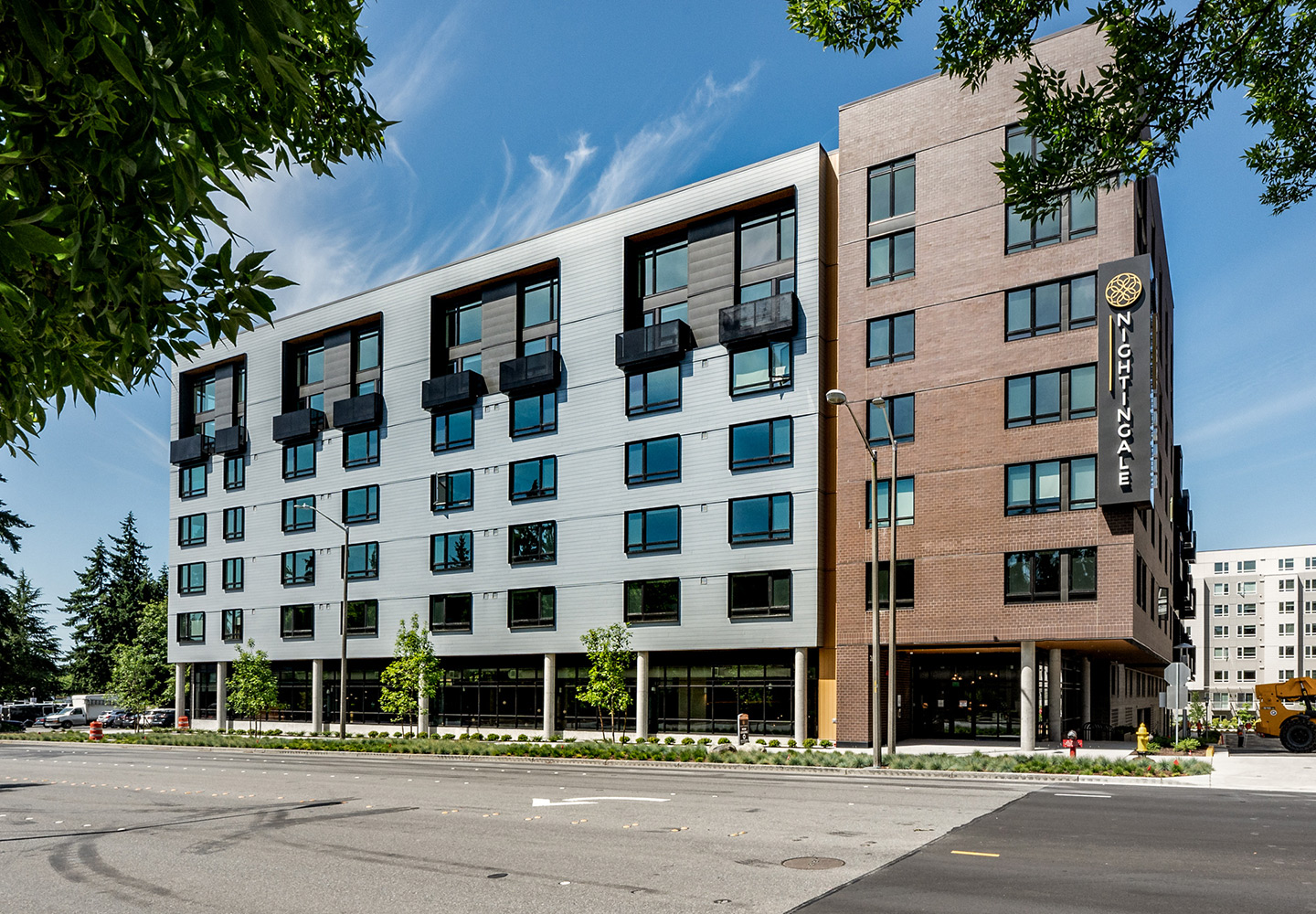
Mixed-Use, Residential
Nightingale Apartments
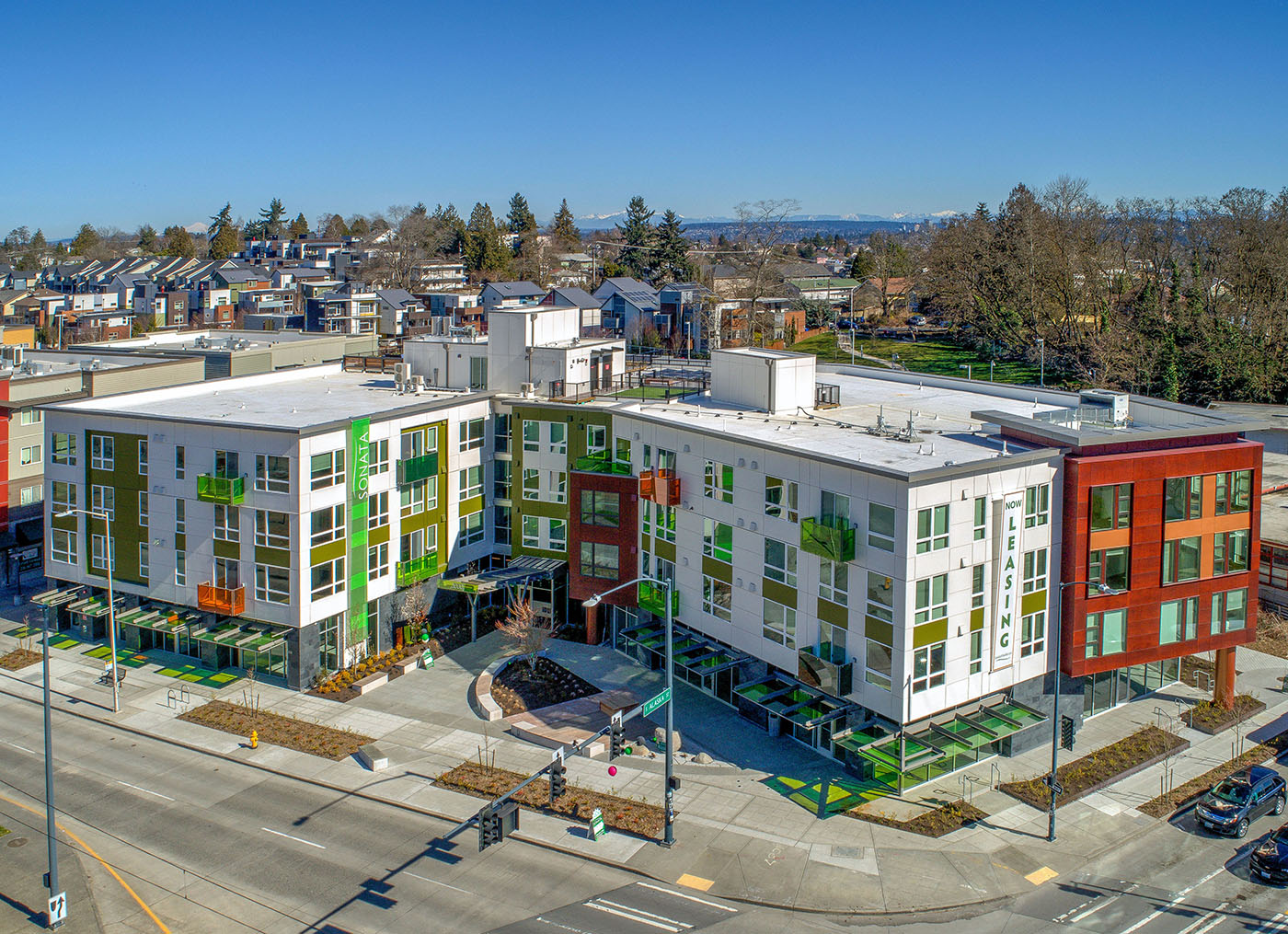
Mixed-Use, Residential
Sonata at Columbia Station
