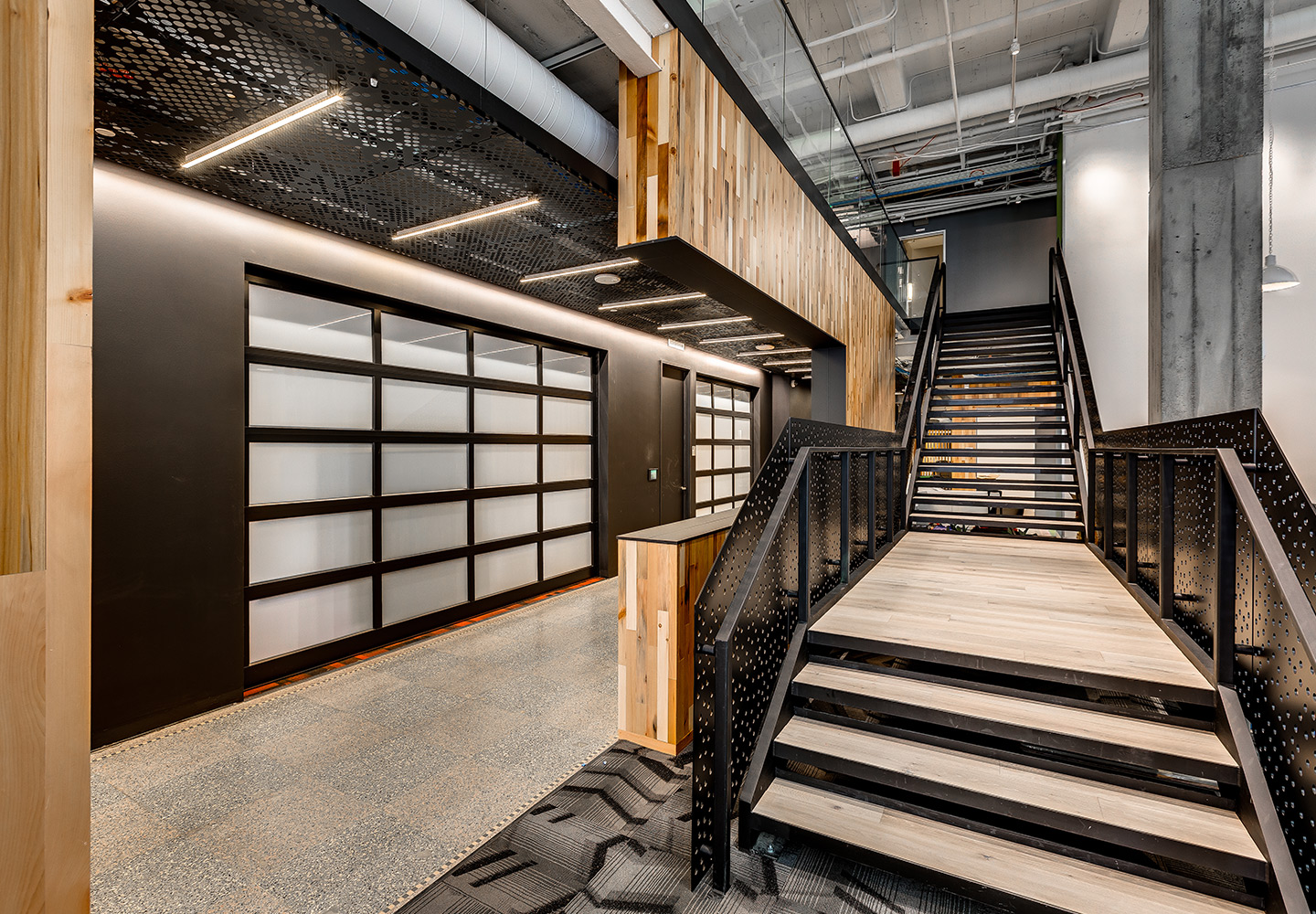818 Stewart Lobby
2-story lobby renovation
Commercial / TI
High-end lobby renovation in downtown Seattle
LOCATION
Seattle, WA
ARCHITECT
SkB Architects
SIZE
12,630 sf
COMPLETION DATE
December 2018
This project involved the interior renovation of 2-floors of lobby. Scope of work included a new stone water feature, a raked plaster feature wall above an existing escalator, new hospitality area, management/focus rooms, and new finishes throughout. Exterior improvements include two new ½” glass canopies, a new 30-ft custom community table, and new landscaping.
13 / 14
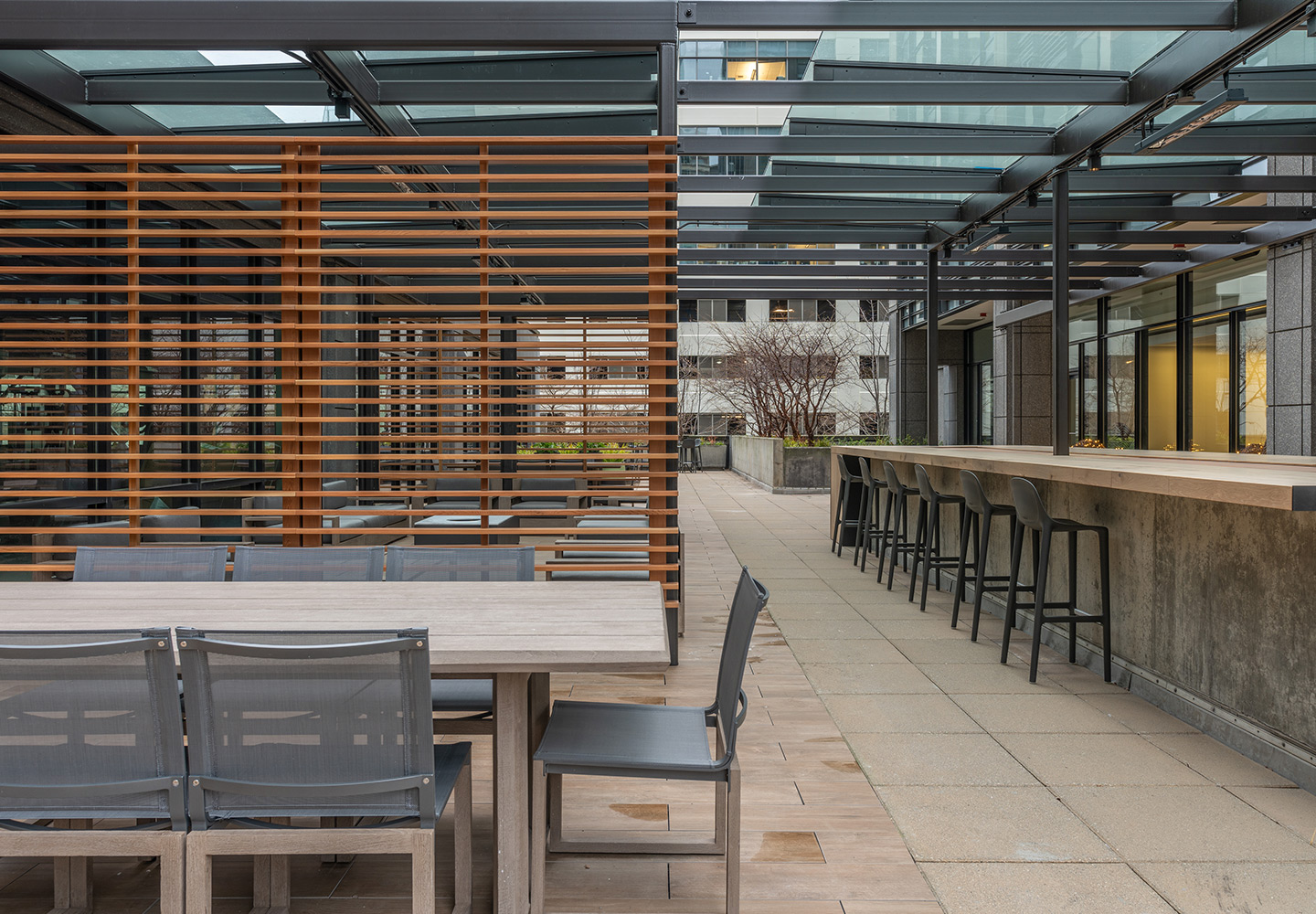
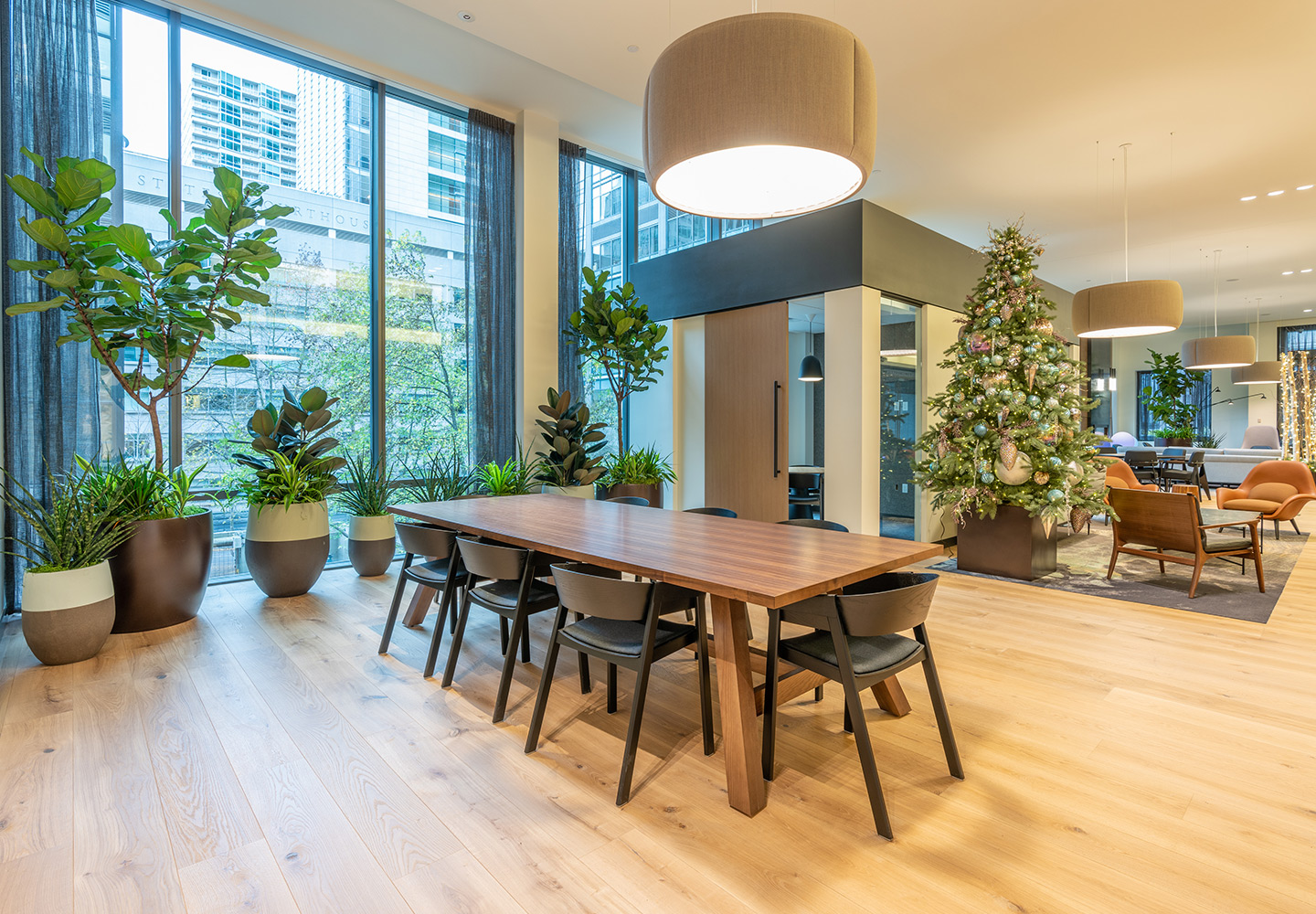
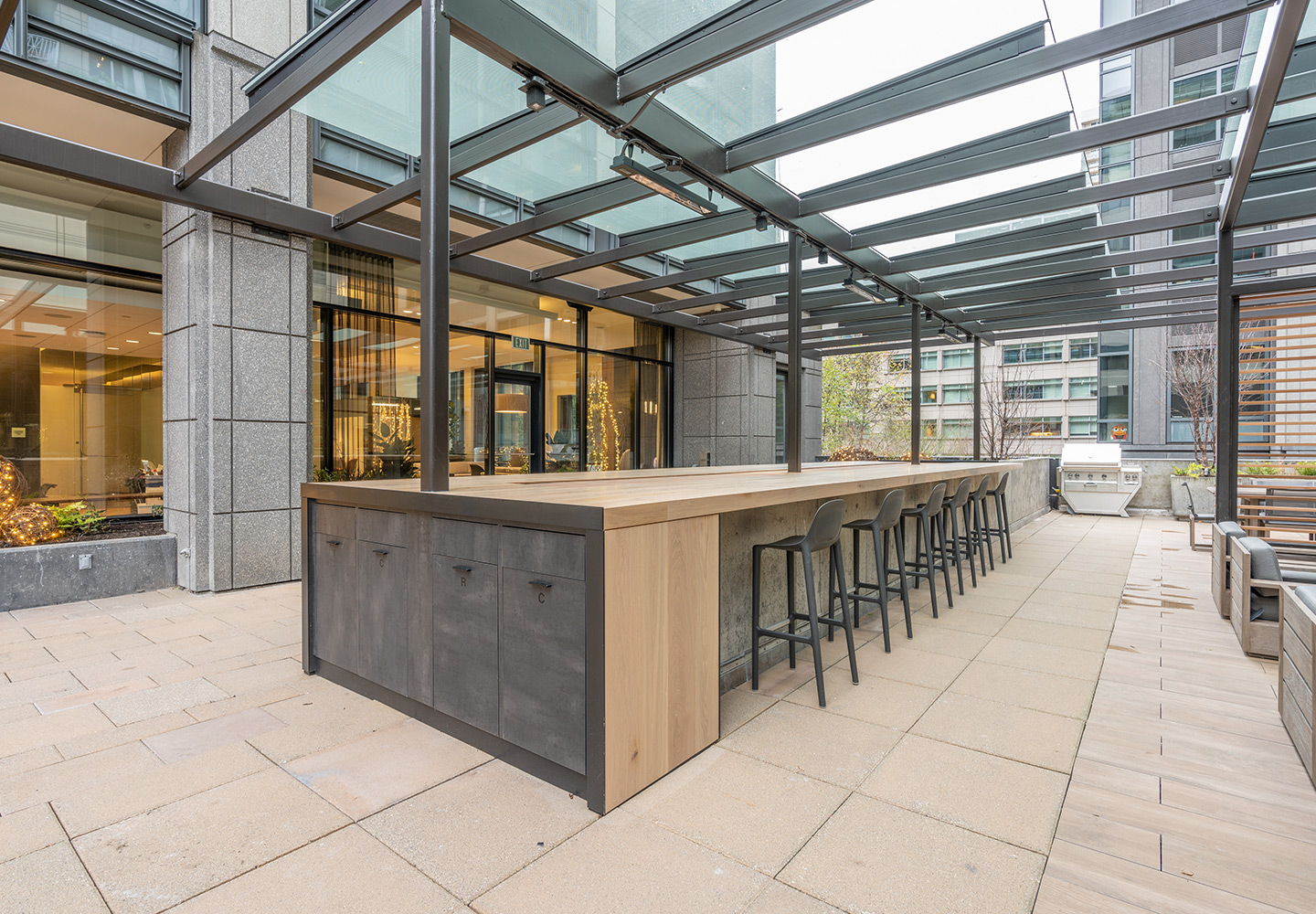
11 / 14
Similar projects
02 / 14
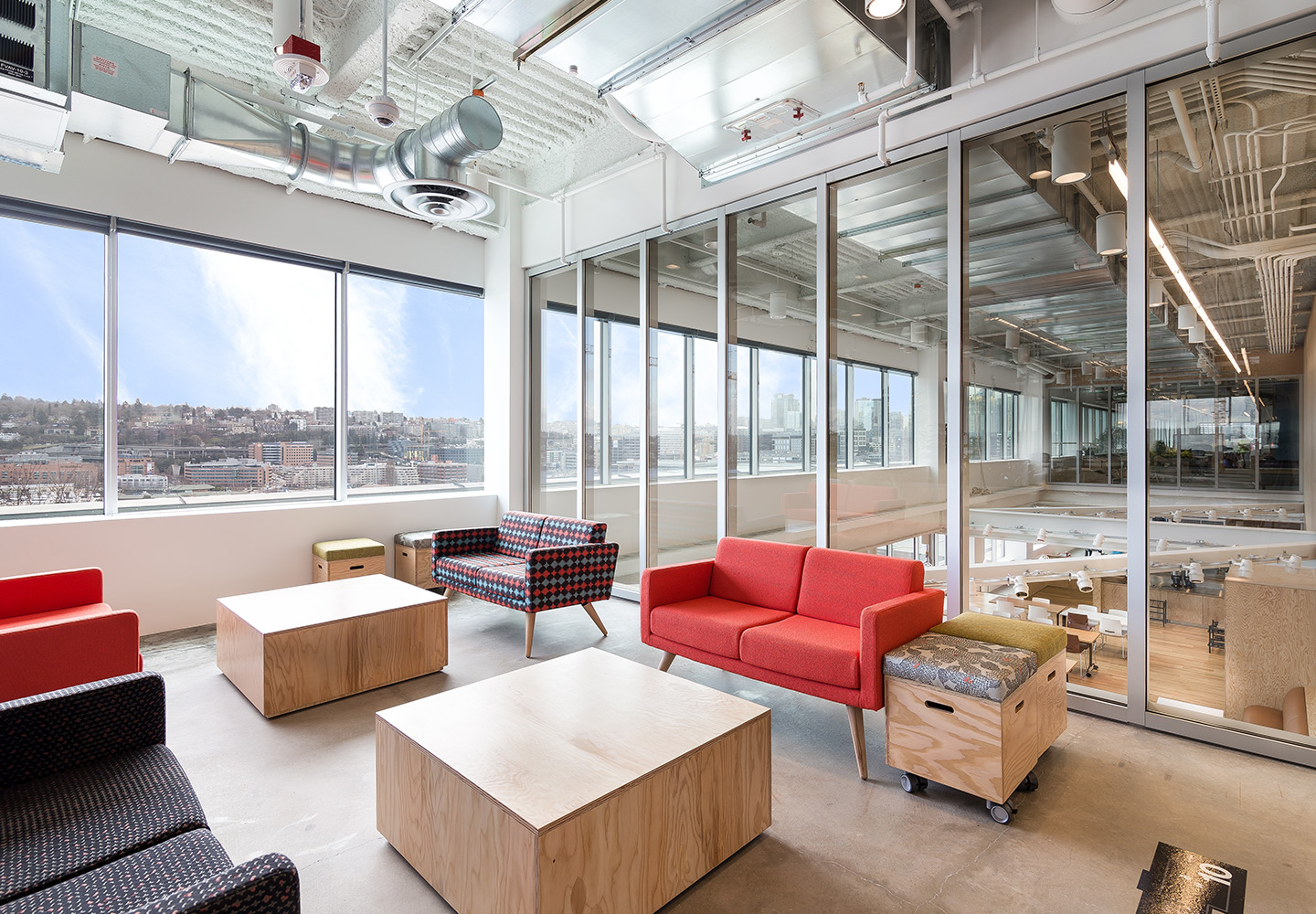
Commercial / TI
1101 Dexter Station
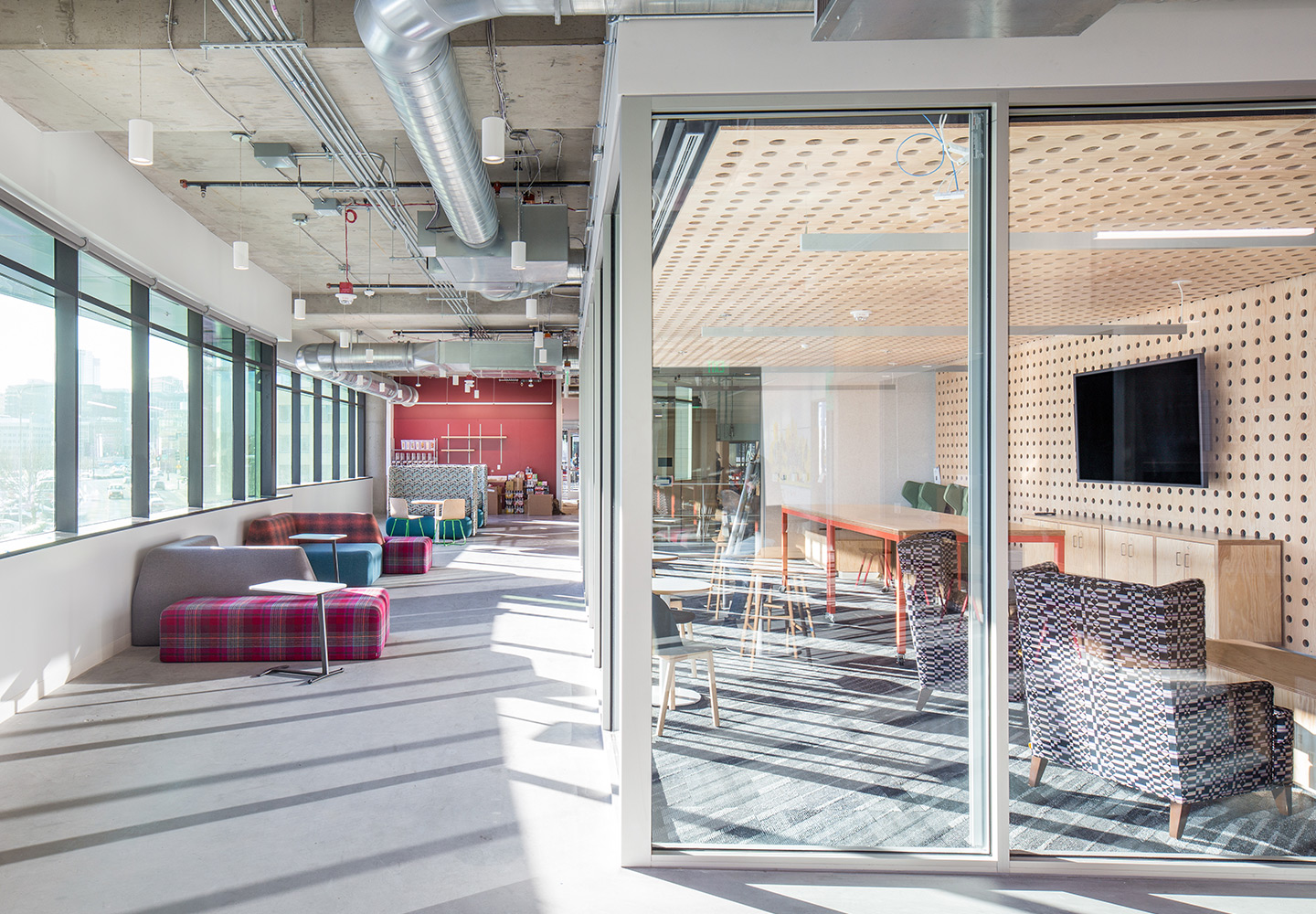
Commercial / TI
1101 Westlake
