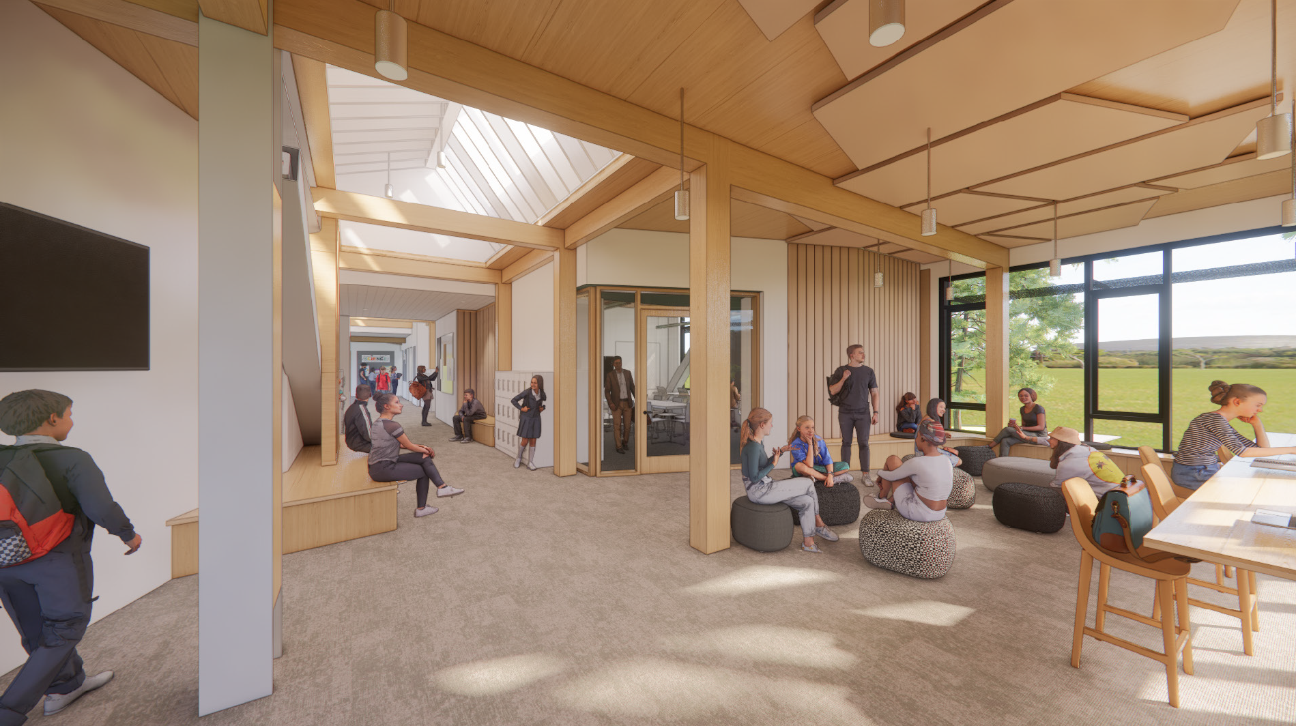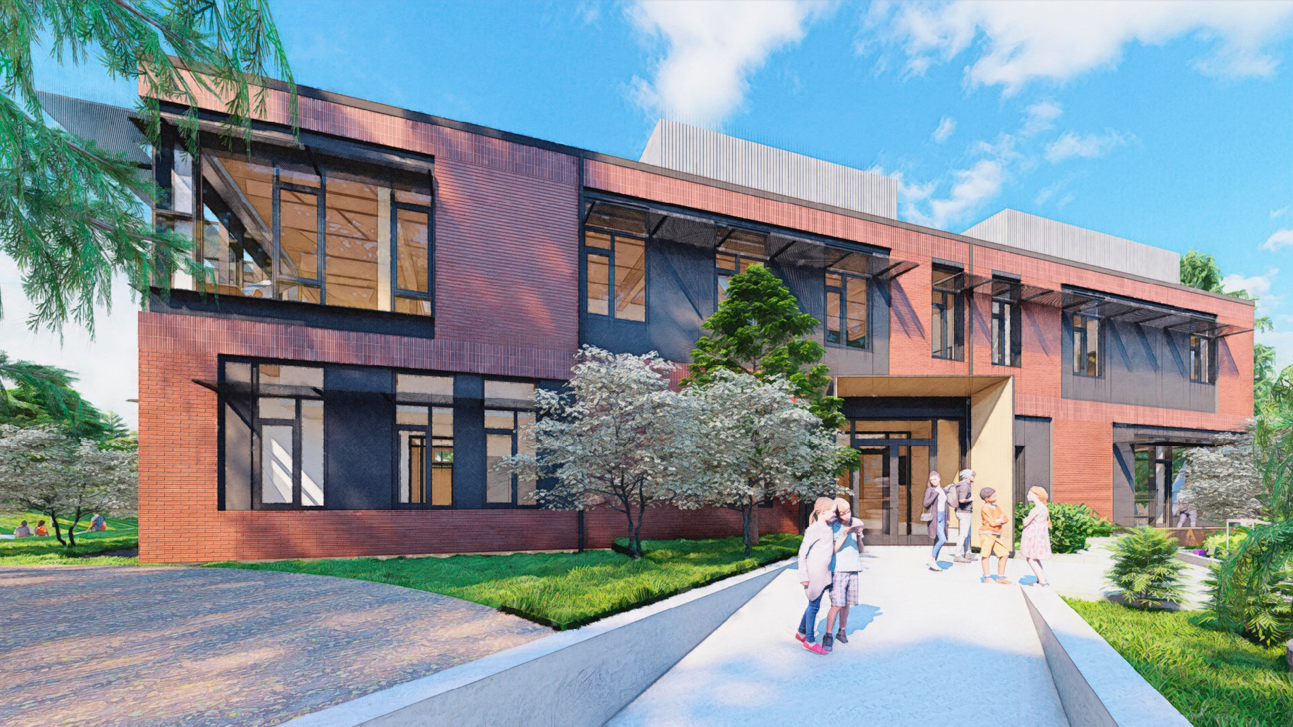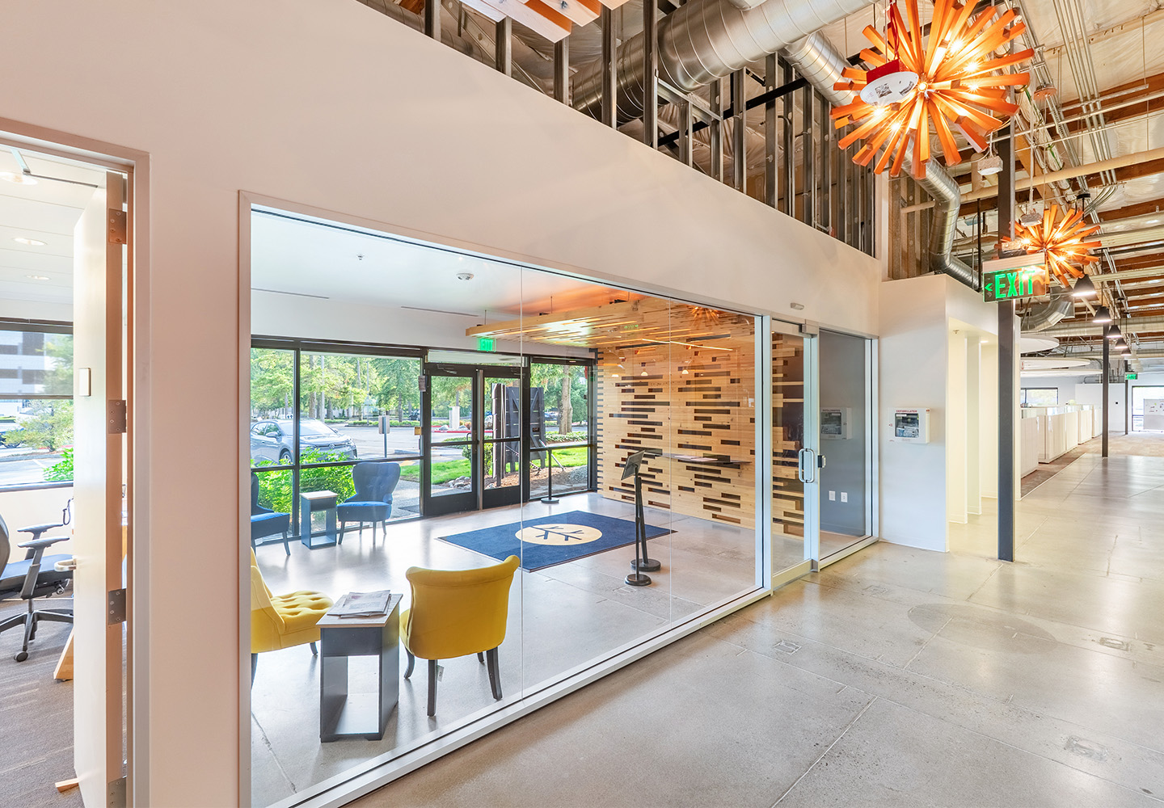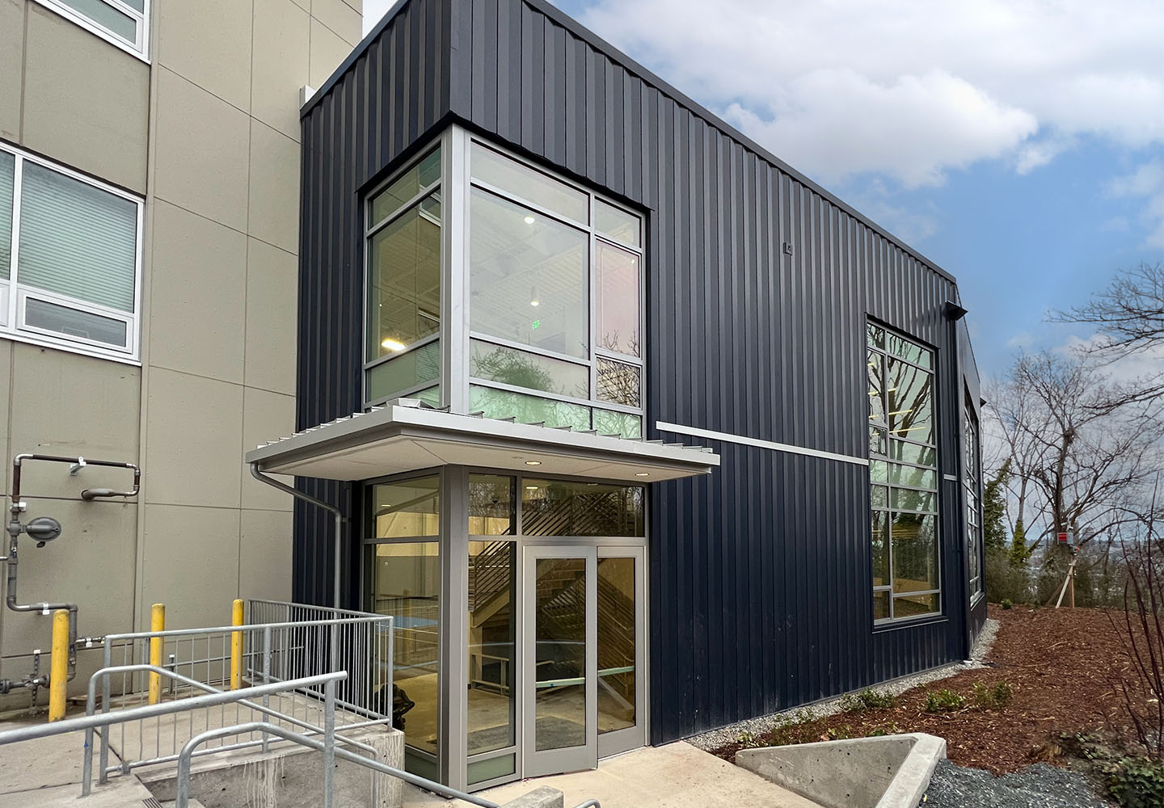Bush Middle School
Commercial / TI, Education
New Central Campus Building
LOCATION
Seattle, WA
ARCHITECT
Mithun
SIZE
24,000
COMPLETION DATE
2026
Currently in preconstruction, this project involves the demolition of an existing structure in the center of the school’s campus, and the addition of a new 24,000 sf building. The first level will include a full-service kitchen, support spaces, dining area for students, as well as a new administrative wing with reception area, conference rooms, and offices. The second level of the new building will support the middle school program with six classrooms, two science labs, a Director’s office, a teacher’s workroom, and informal gathering spaces for students.
13 / 14


Similar Projects
02 / 14

Commercial / TI
Yellow Wood Academy

Commercial / TI
Seattle Prep Merlino Center
