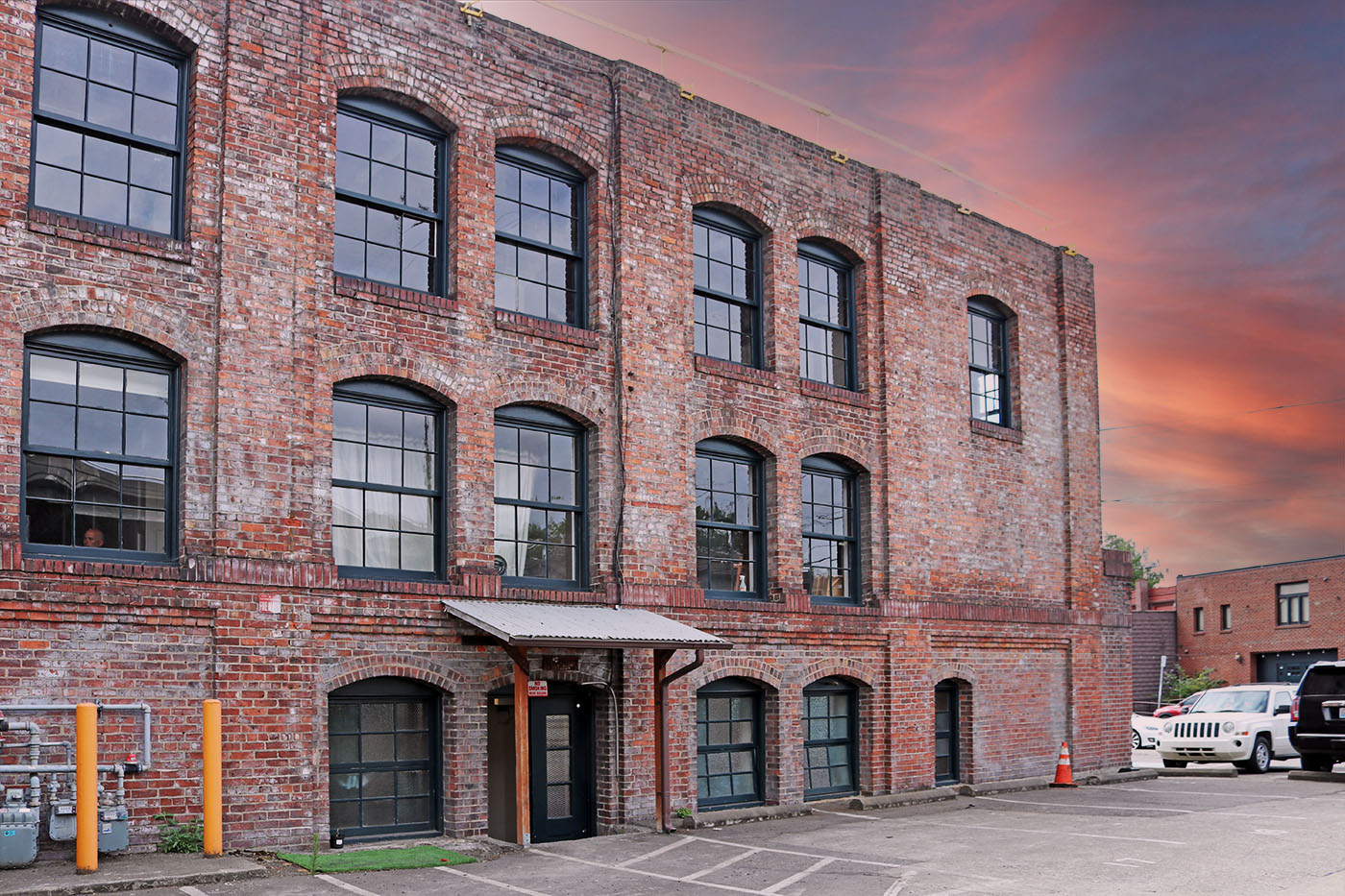Central Building
Live / Work Units
Renovations / Seismic
Upgrades to the infrastructure of the Central Building
LOCATION
Seattle, WA
ARCHITECT
JPC Architects
SIZE
192,176 sf
COMPLETION DATE
July 2019
Infrastructure upgrades to the historic 8-story, 173,000 sf Central Building. This project involved a complete MEP design-build with design-assist on architectural and structural scopes of work. Scope of work includes installation of 16 new seismic dampers, remediation of hallow clay tile throughout building, existing window restoration, common area refresh to include lighting upgrades and paint, build out of 3,500 sf tenant amenity space and conference center, 10,000 sf of retail white shell, and 15,000 sf of spec suite TI’s.
13 / 14
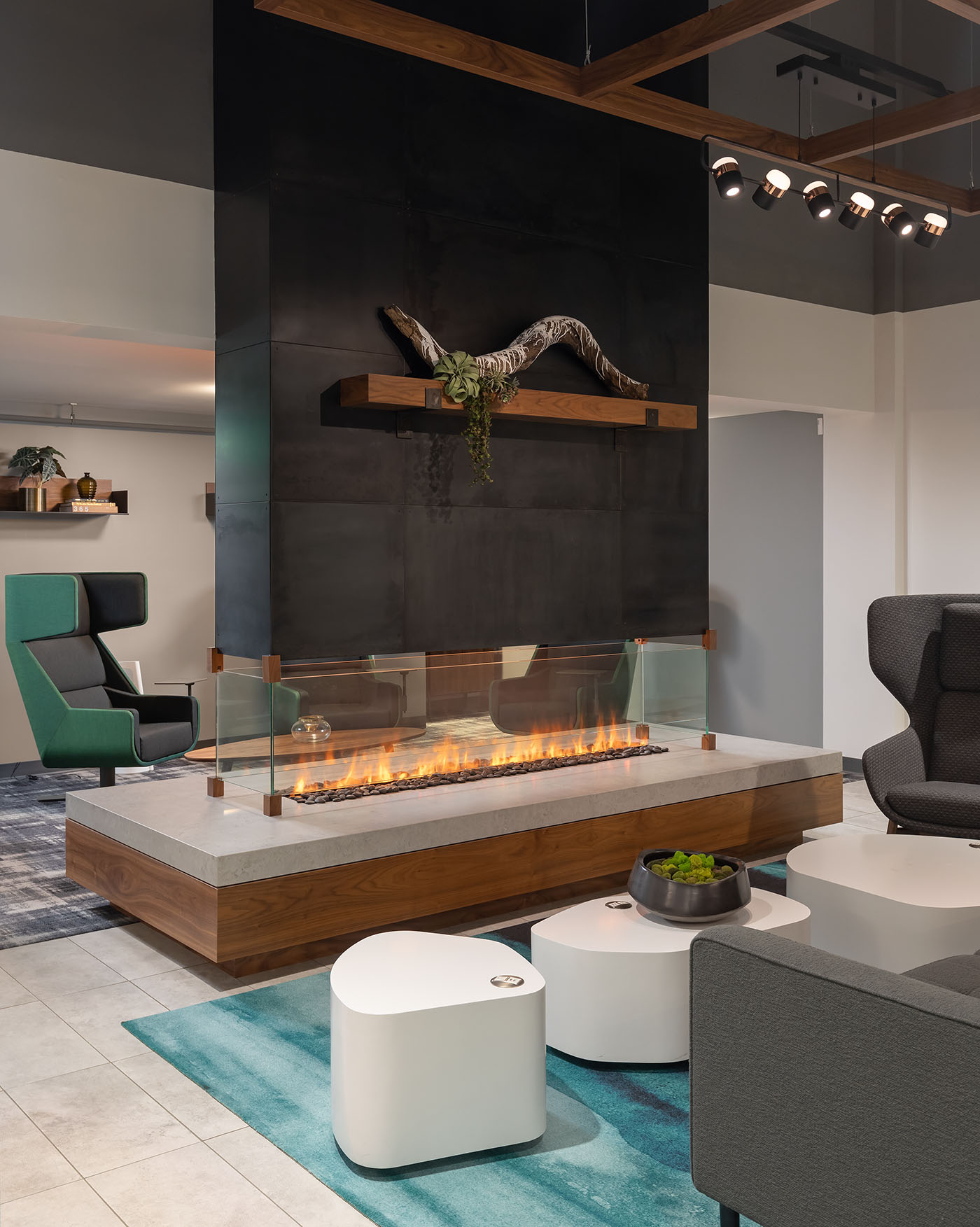
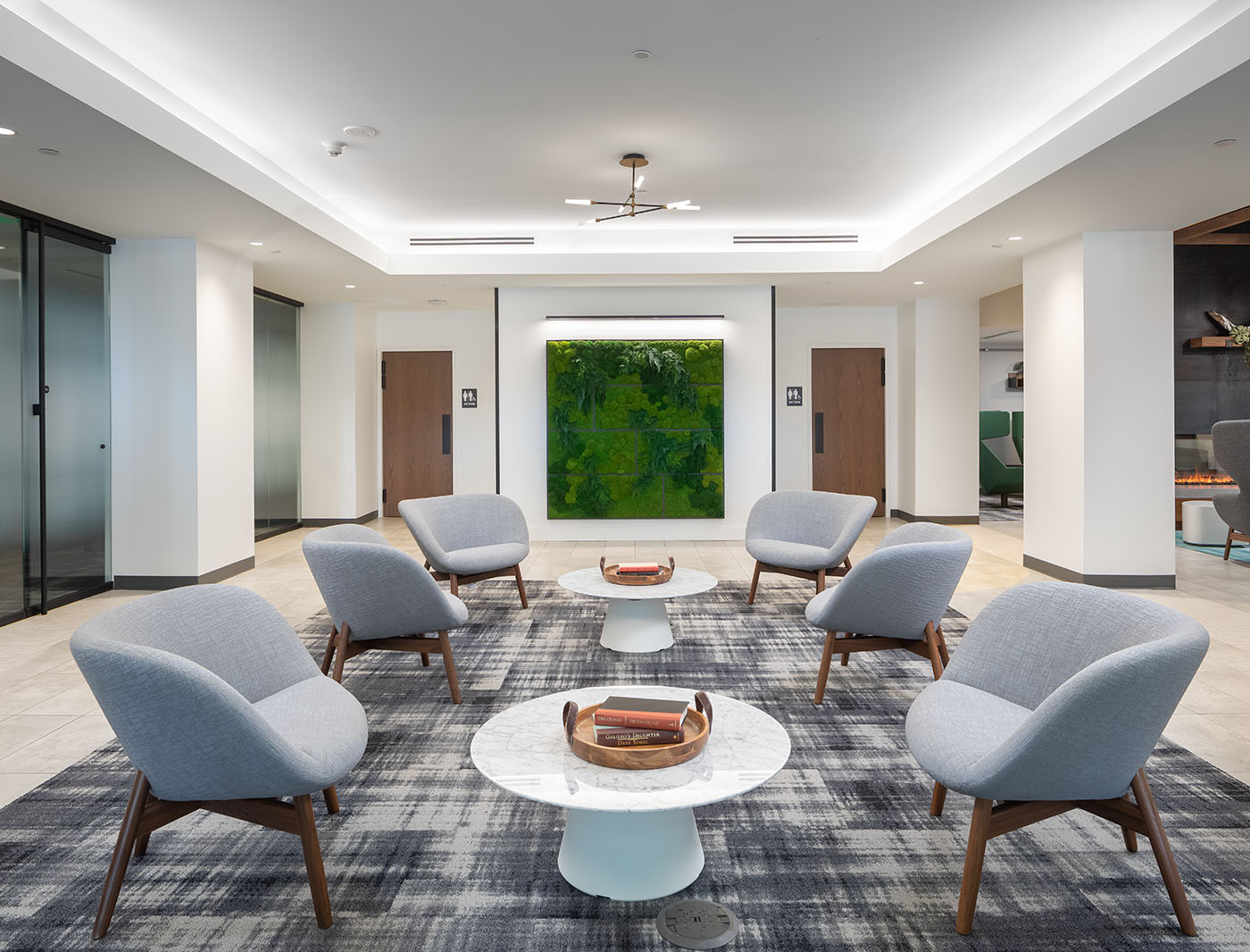
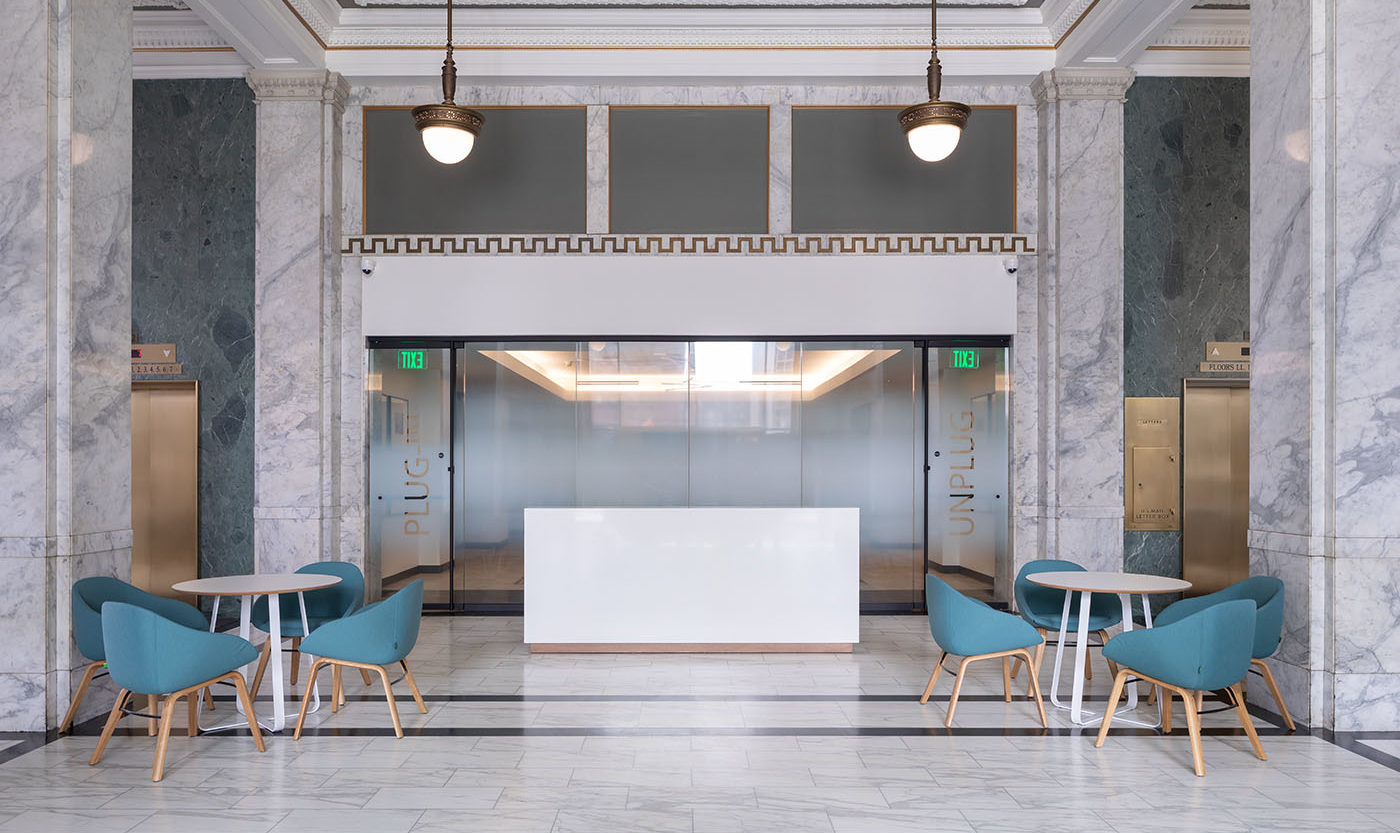
11 / 14
Similar Projects
02 / 14
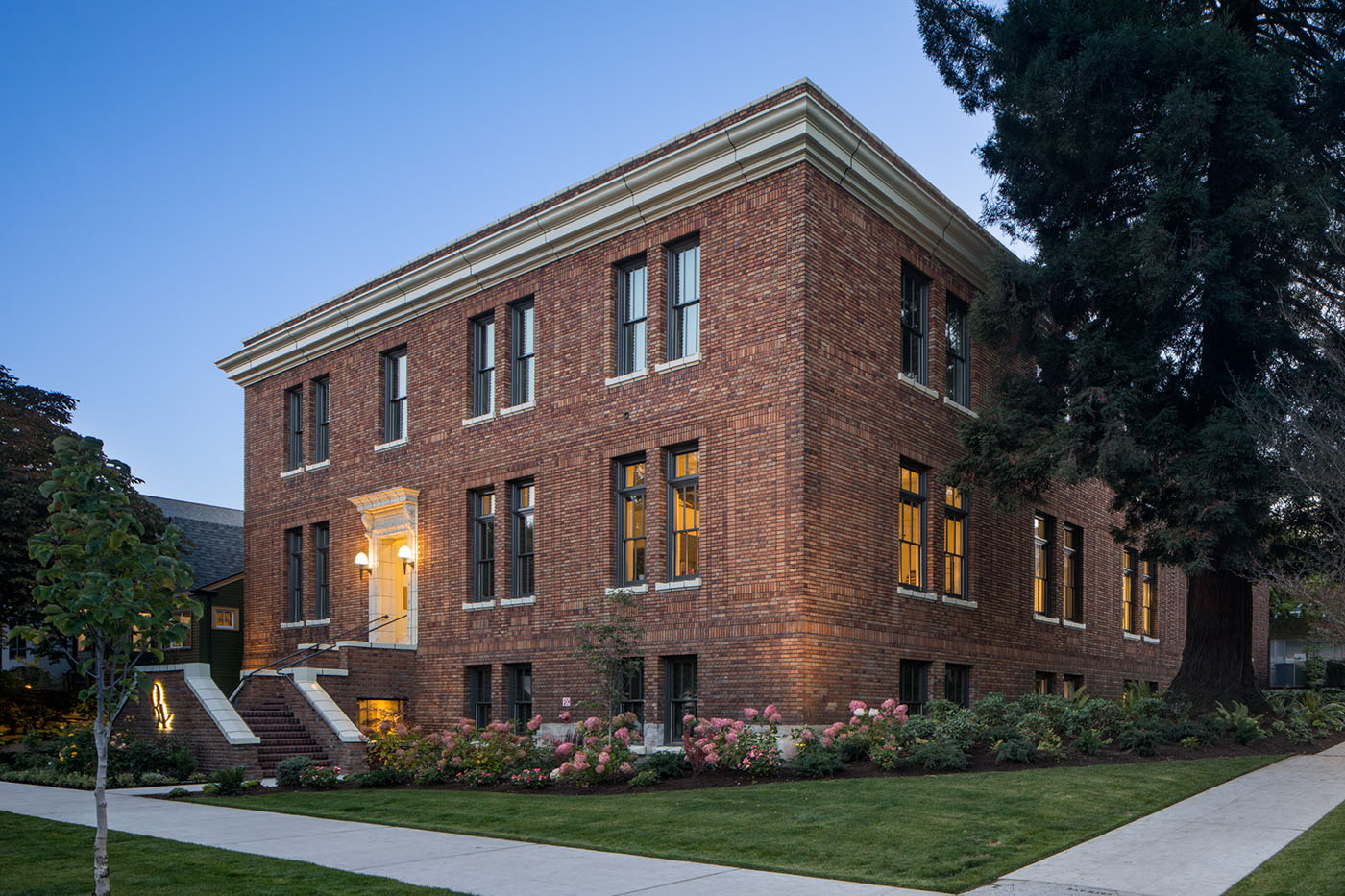
Renovations / Seismic, Residential
Queen Anne Exchange
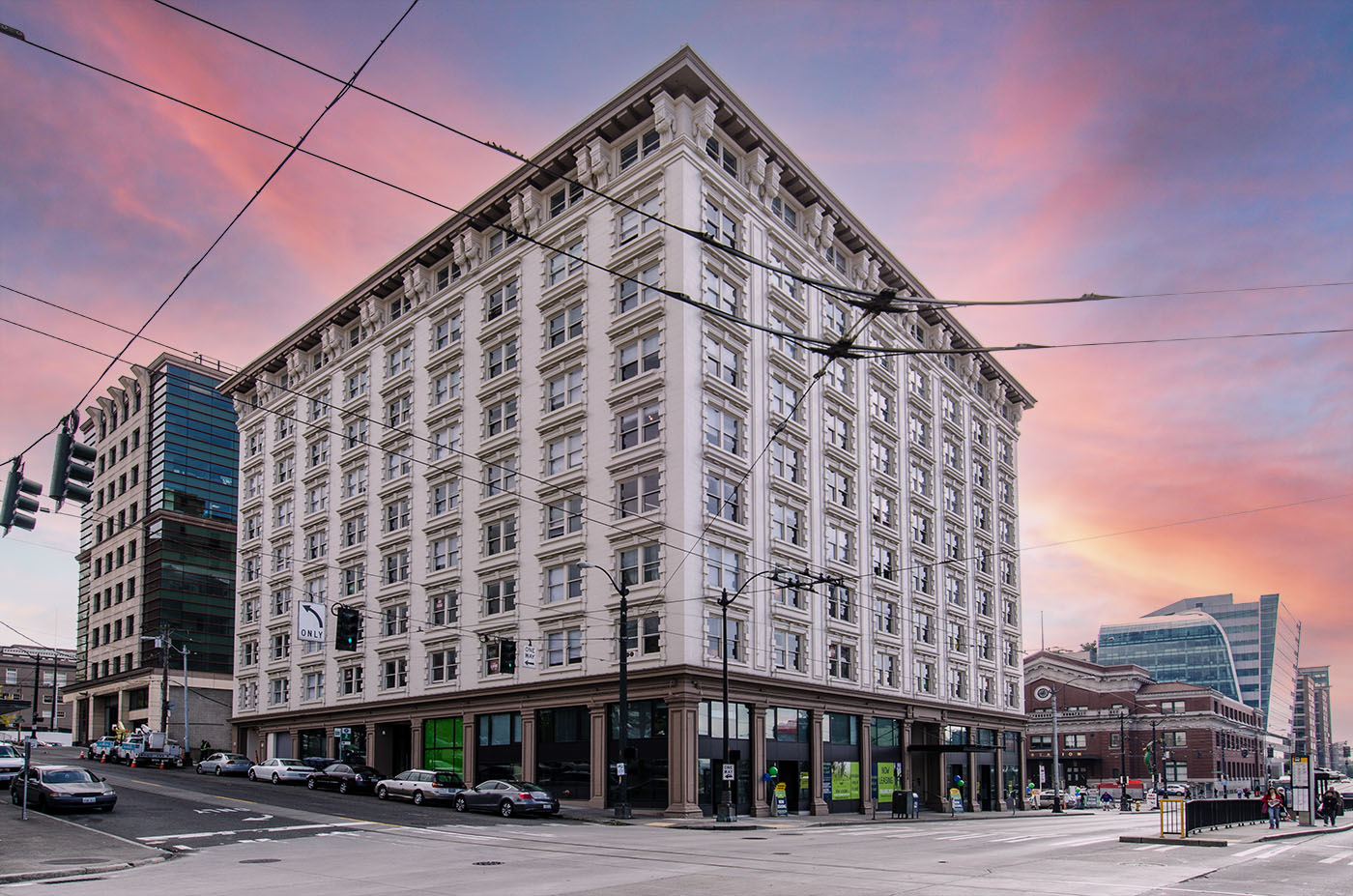
Renovations / Seismic, Residential
Addison on Fourth
