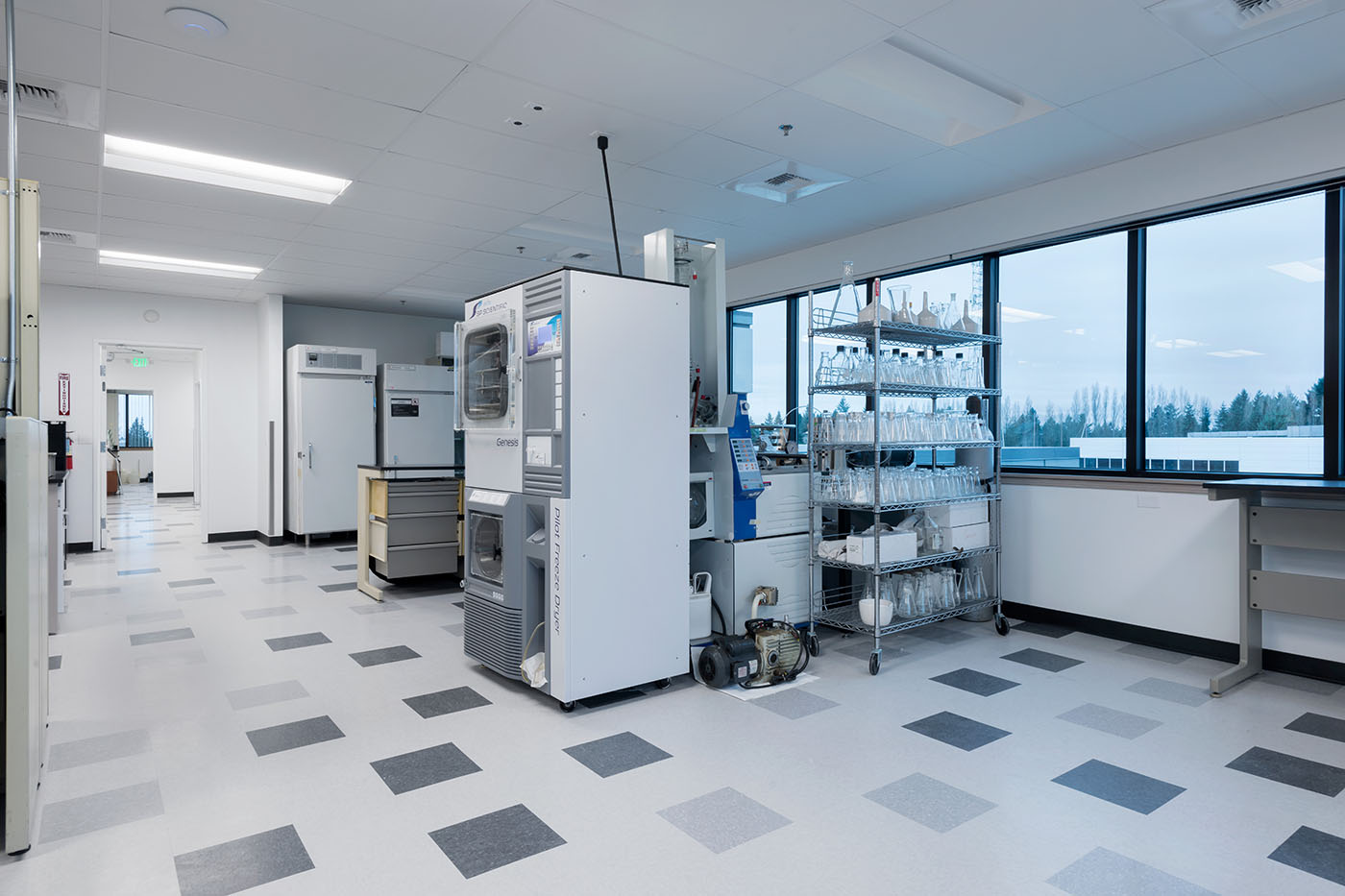Custom Array
Architectural and MEP renovations
Commercial / TI, Healthcare / Lifesciences
Lab space upgrades for new production facility
LOCATION
Redmond, WA
ARCHITECT
SAB Architects
SIZE
13,000 sf
COMPLETION DATE
June 2021
This project for Custom Array includes minor architectural changes and significant mechanical, electrical, and lab gas infrastructure changes to adapt the space for Custom Array’s production facility. The mechanical upgrades included a new rooftop unit and exhaust fans providing ozone and humidity controls for the production lab and HEPA filtration throughout the space. Project scope also includes CO2 and Nitrogen distribution to the labs and the installation of an acetonitrile distribution and waste collection system. All MEP was performed as design/build with the exception of the acetonitrile system which was designed by AEI. The hazardous chemicals stored on-site also required fire-rated upgrades to portions of the structure from the floor below.
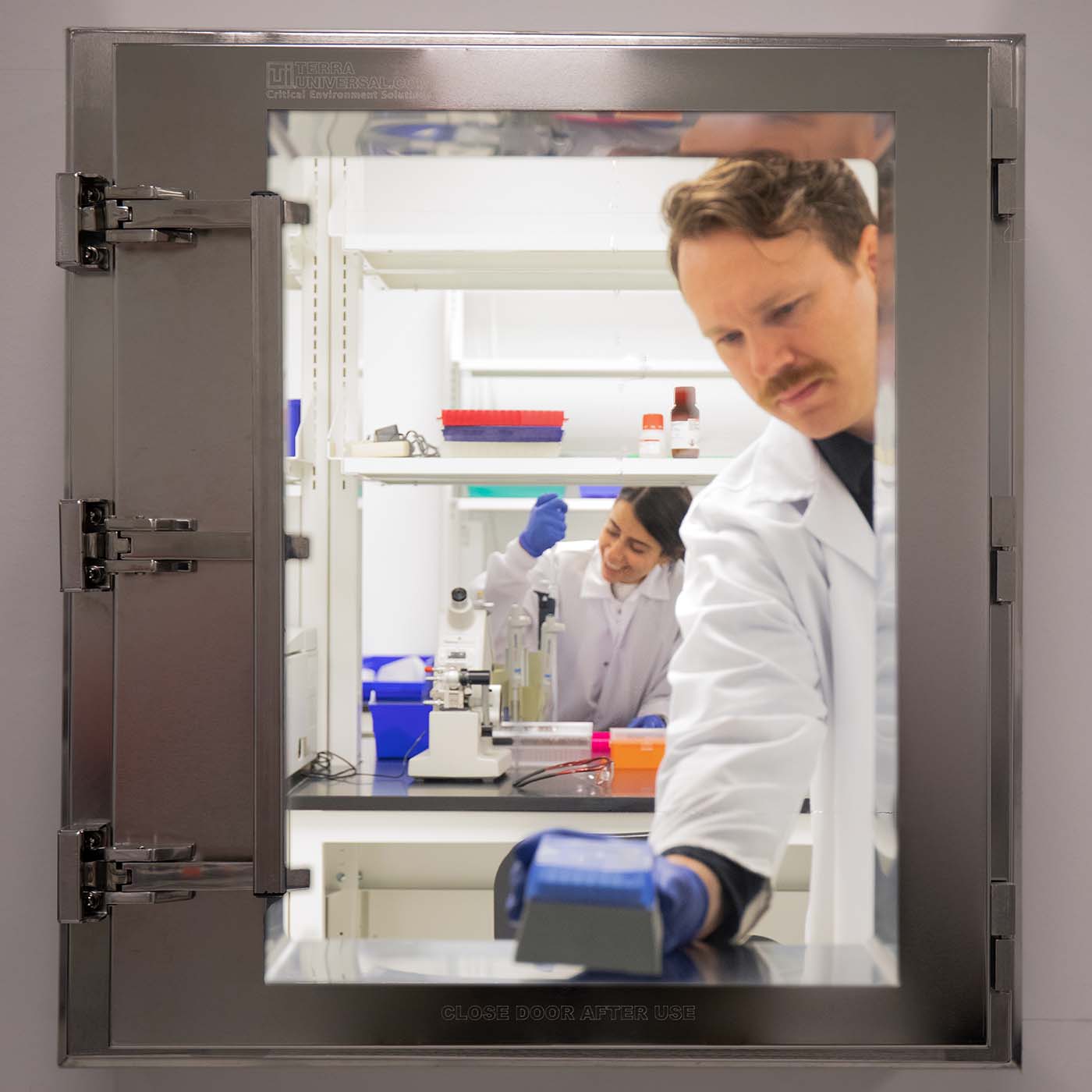
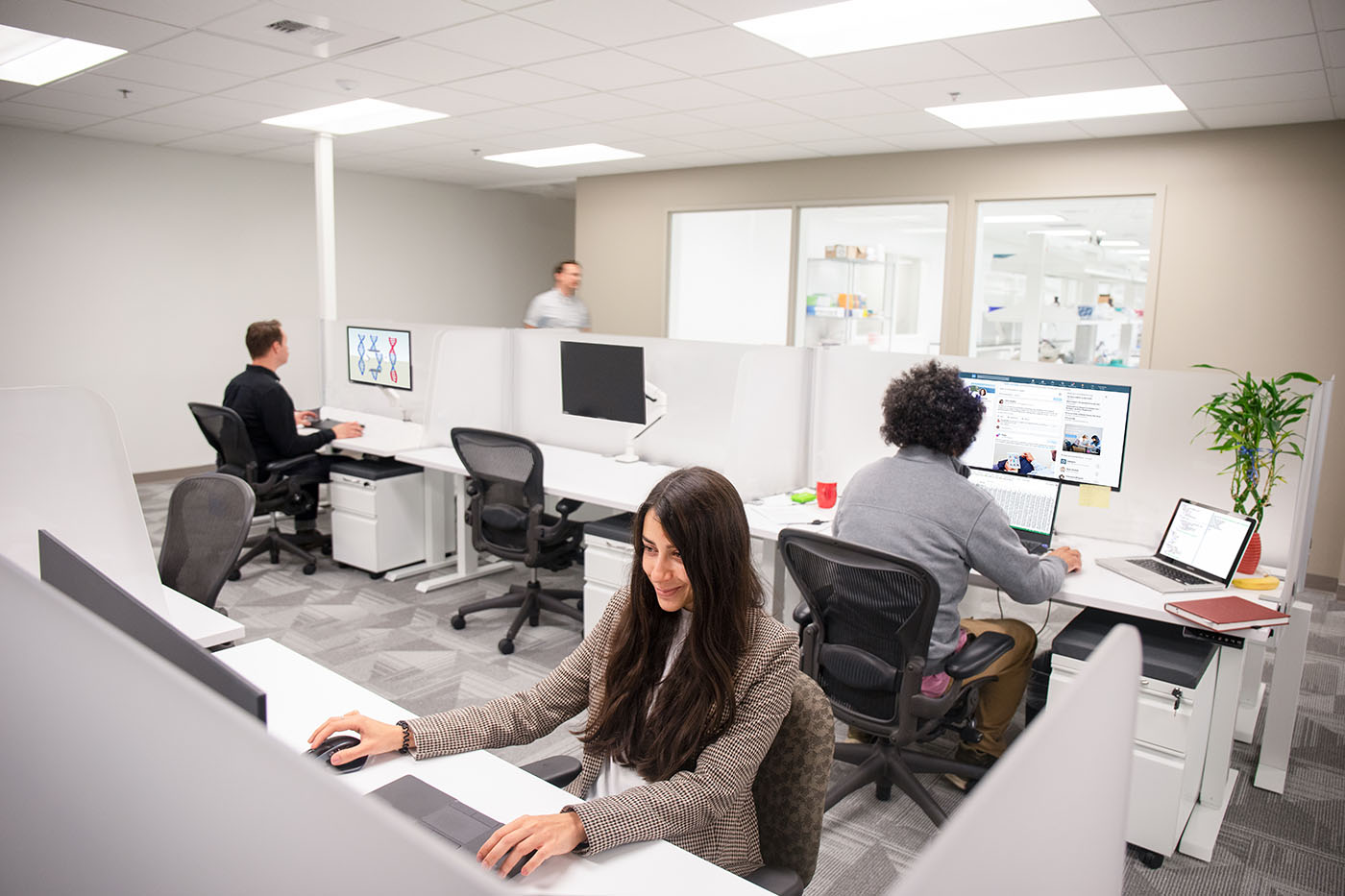
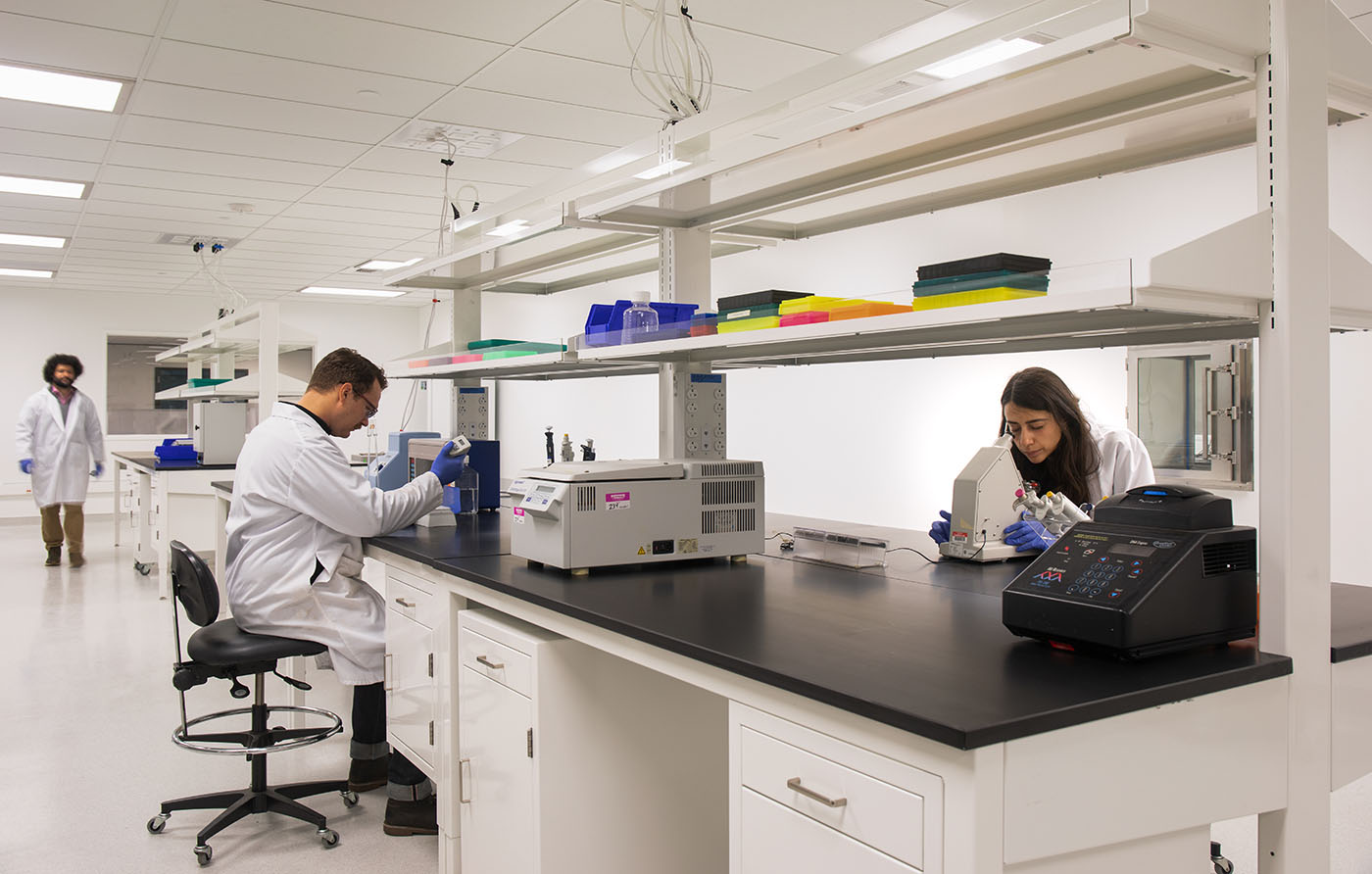
Similar projects
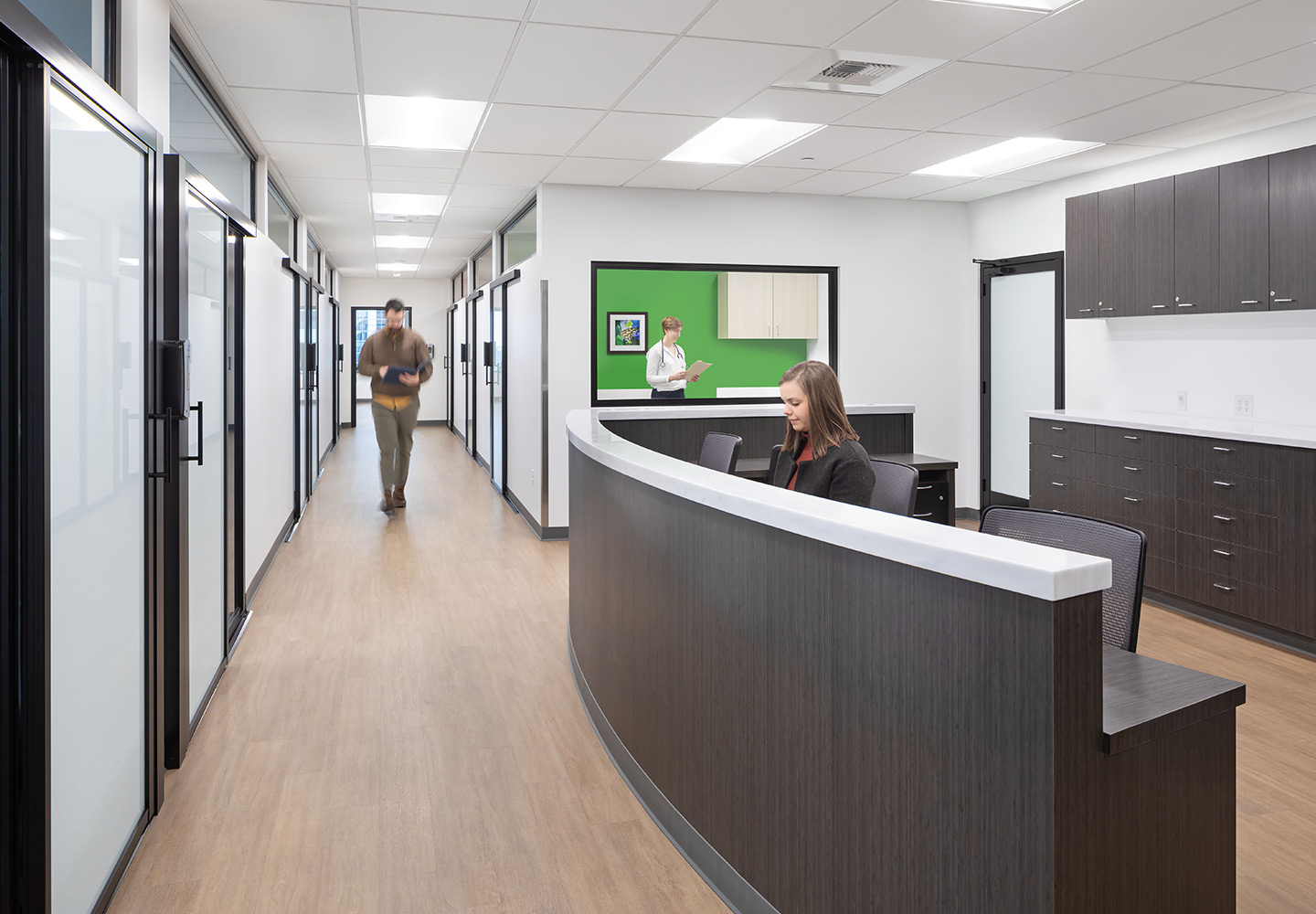
Commercial / TI, Healthcare / Lifesciences
Washington Center for Bleeding Disorders
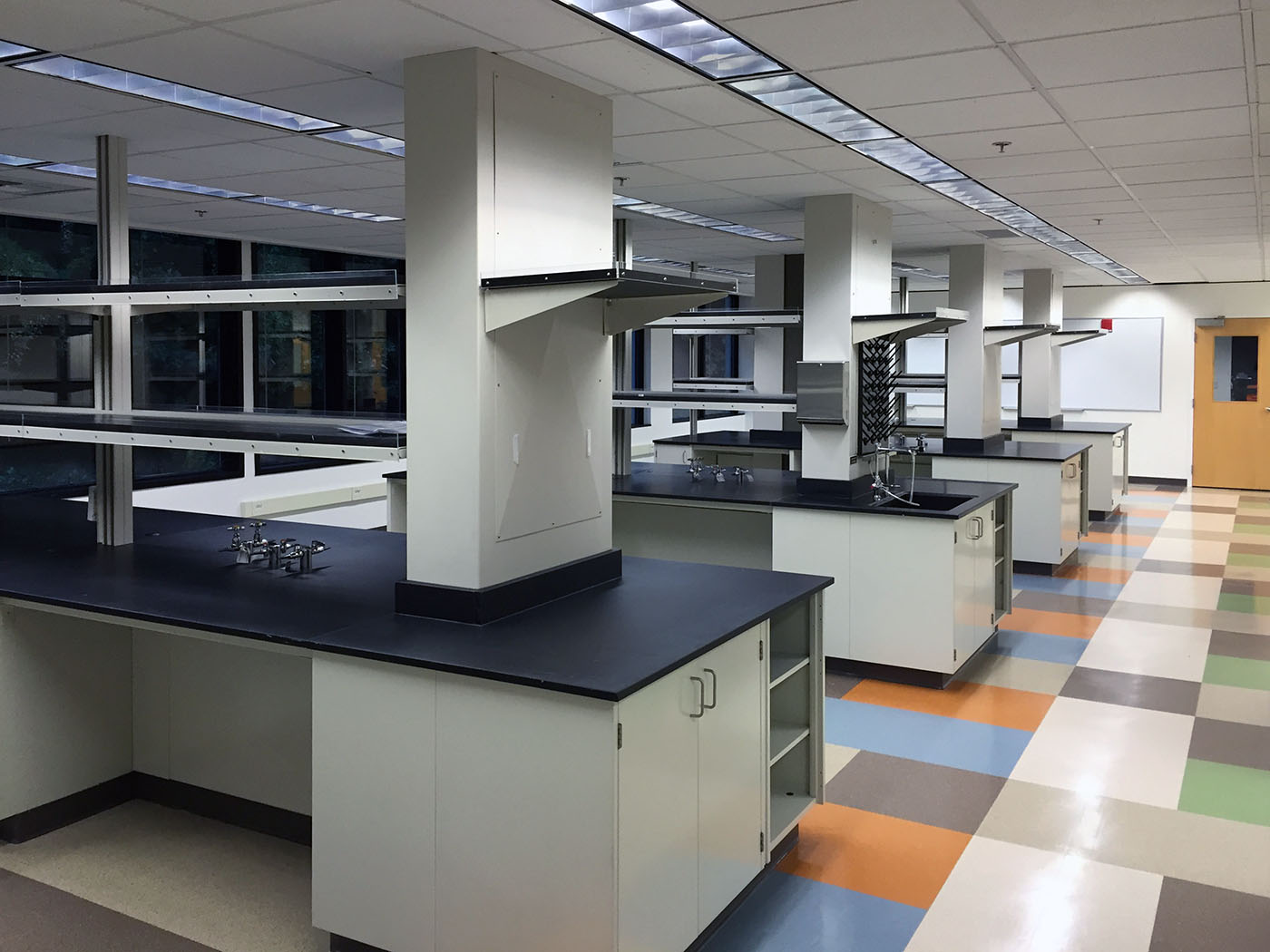
Commercial / TI, Healthcare / Lifesciences
Nohla Labs
