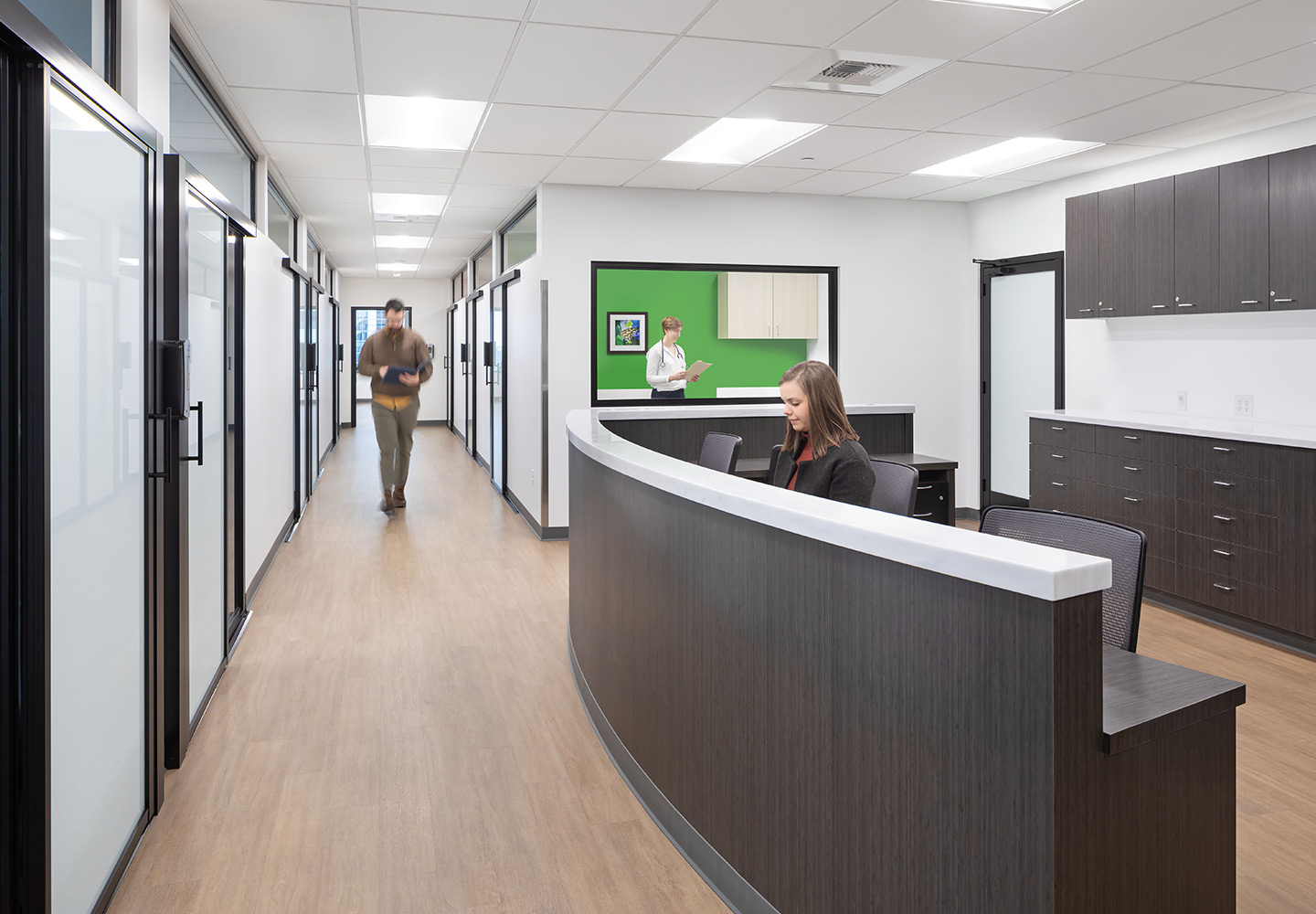Kinwell Ballard & Redmond Clinics
Primary care clinics
Commercial / TI, Healthcare / Lifesciences
Two primary care clinics
LOCATION
Seattle and Redmond, WA
ARCHITECT
Ankrom Moisan Architects
SIZE
Ballard - 6,486 sf Redmond - 6,684 sf
COMPLETION DATE
Ballard - October 2022 Redmond - December 2022
The Kinwell Ballard and Redmond primary care clinics are designed to provide a connection-oriented care experience for patients as well as support an exceptional clinical and physical environment for the providers and team members to serve their patients. Areas include reception, waiting, exam rooms, consult rooms, lab, staff suite, breakroom, and lounge. Throughout the clinic, pre-fabricated modular casework, custom wall paneling and wall coverings, wood slat ceilings, geometric acoustical ceilings, combined with modern plumbing and light fixtures, create an exceptional and refined environment that is intended to support health and wellness.
13 / 14
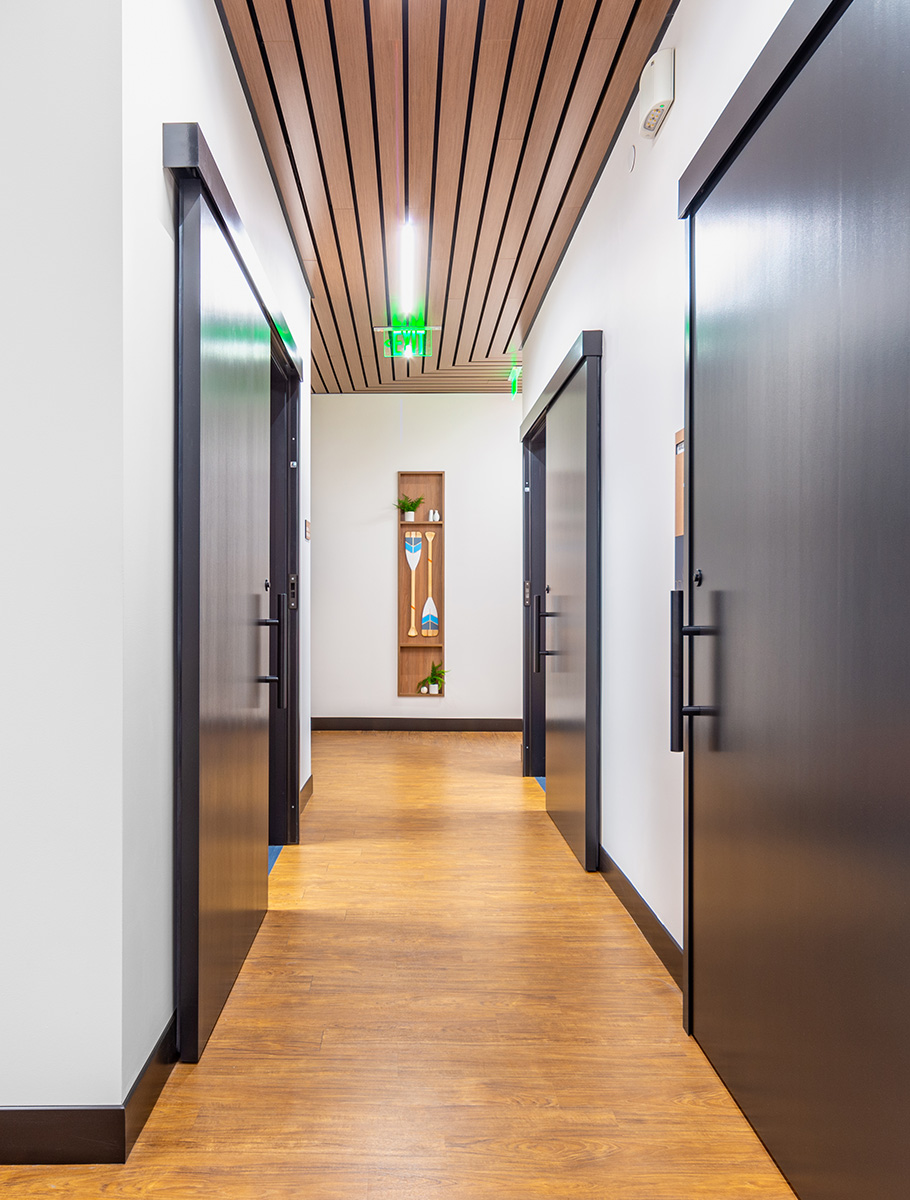
Kinwell Ballard
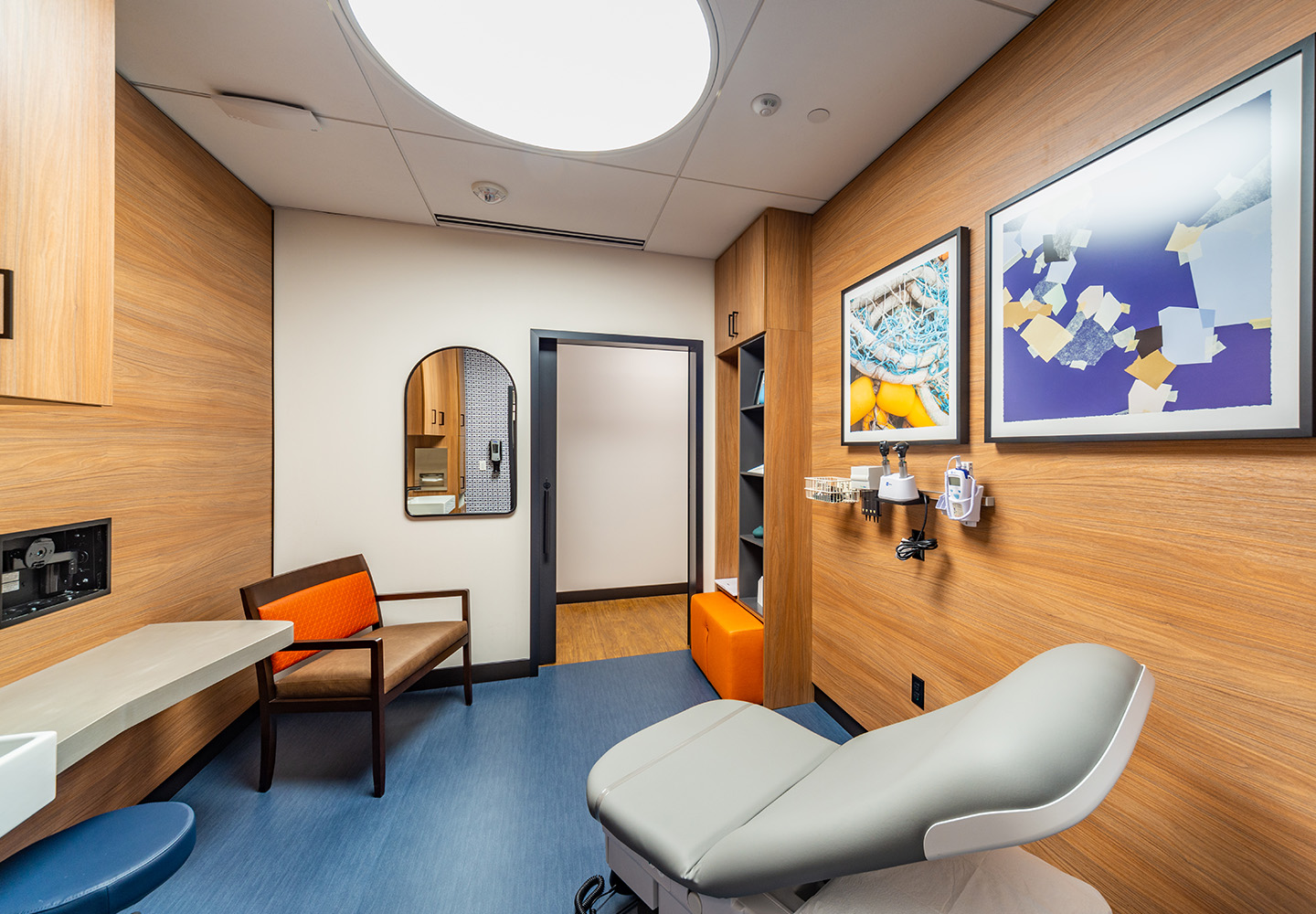
Kinwell Ballard
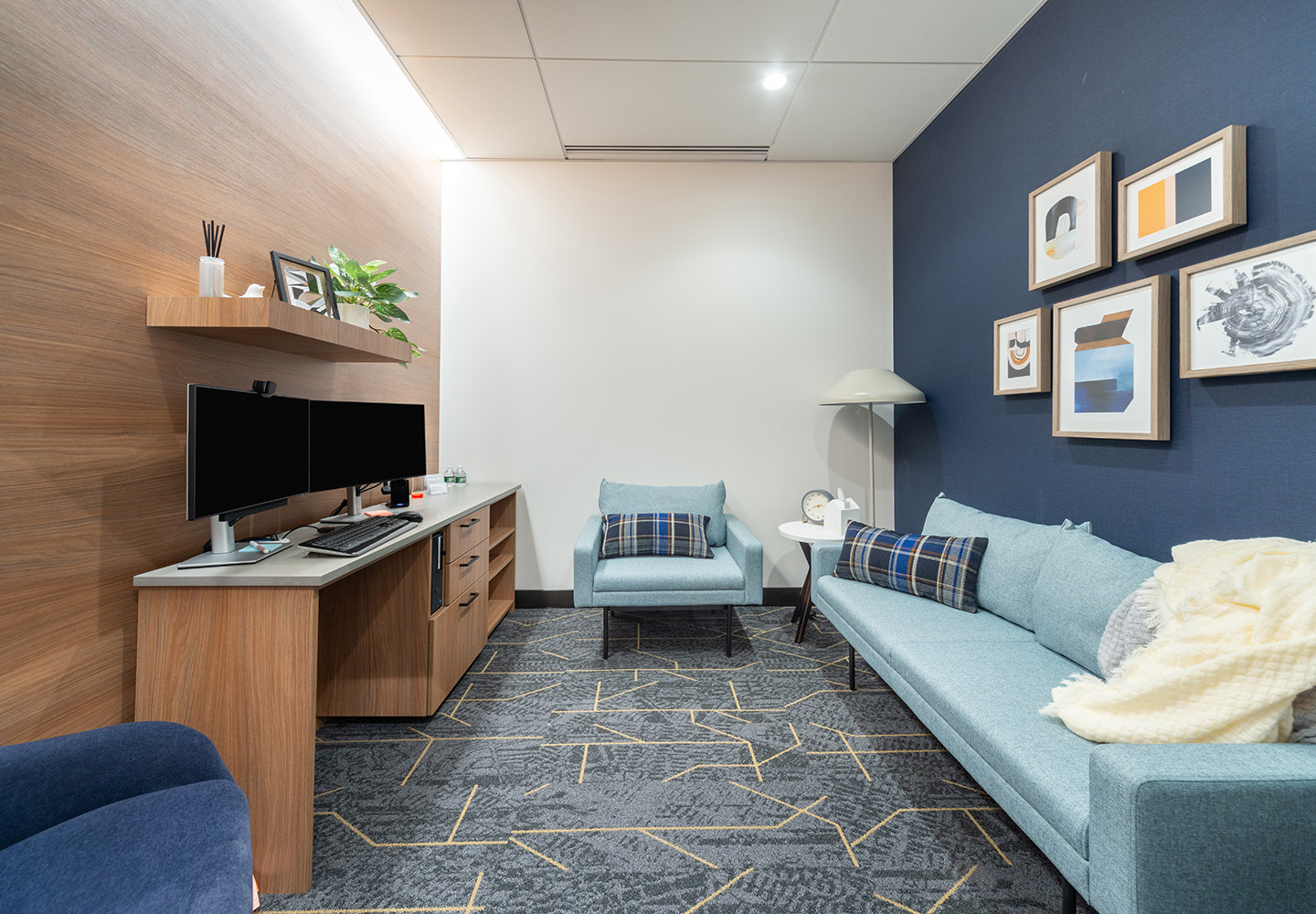
Kinwell Redmond
13 / 14
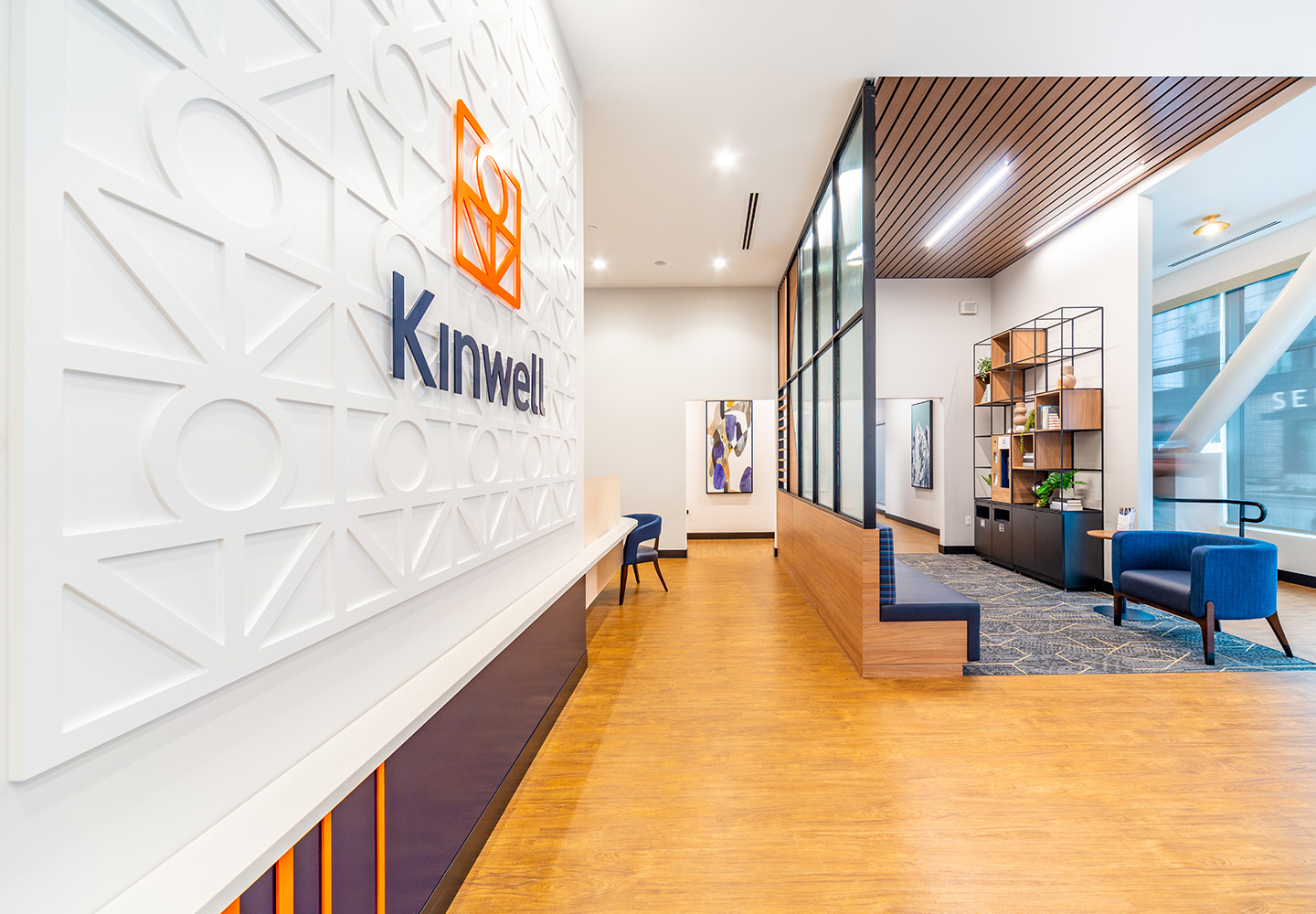
Kinwell Ballard
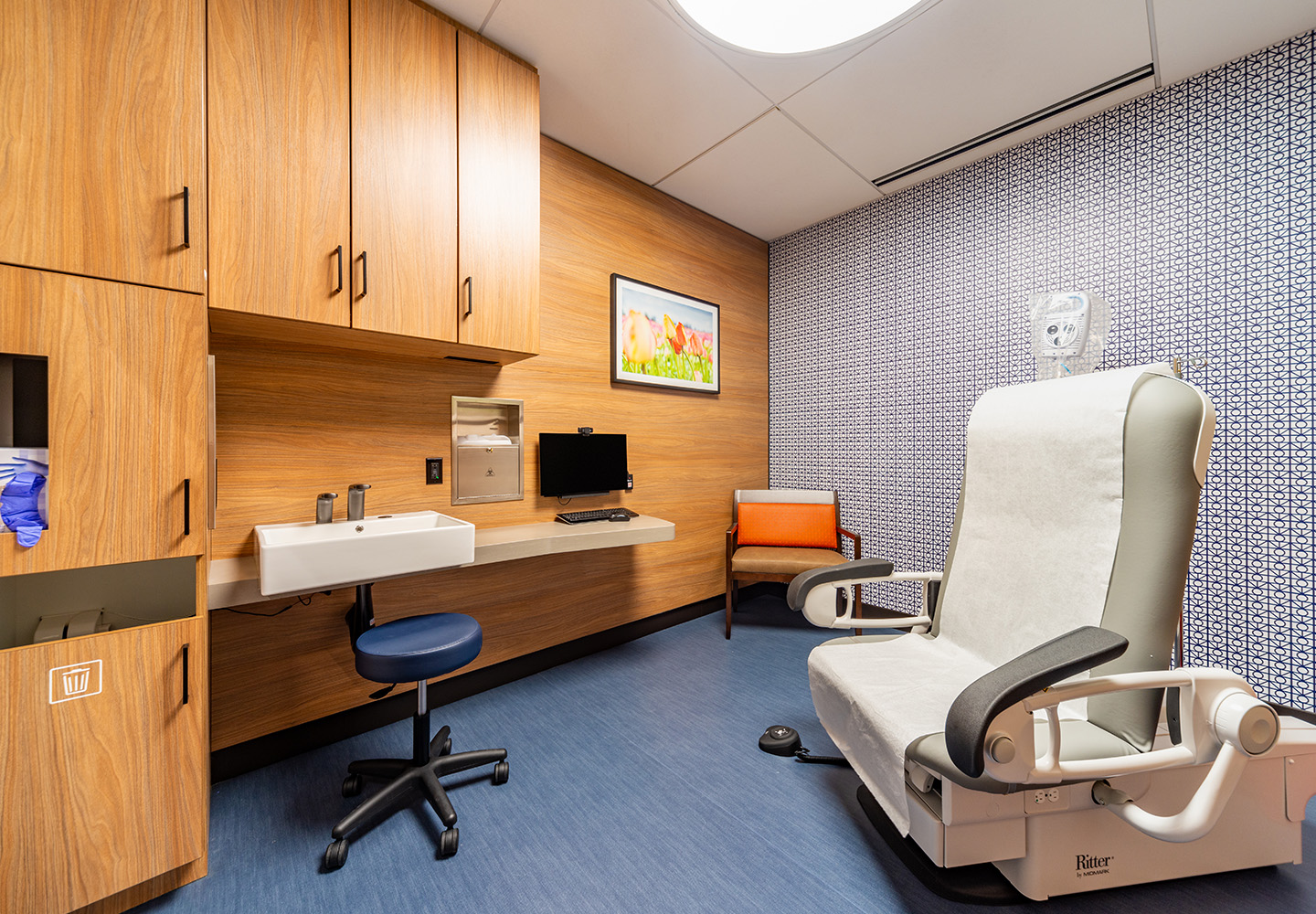
Kinwell Ballard
13 / 14
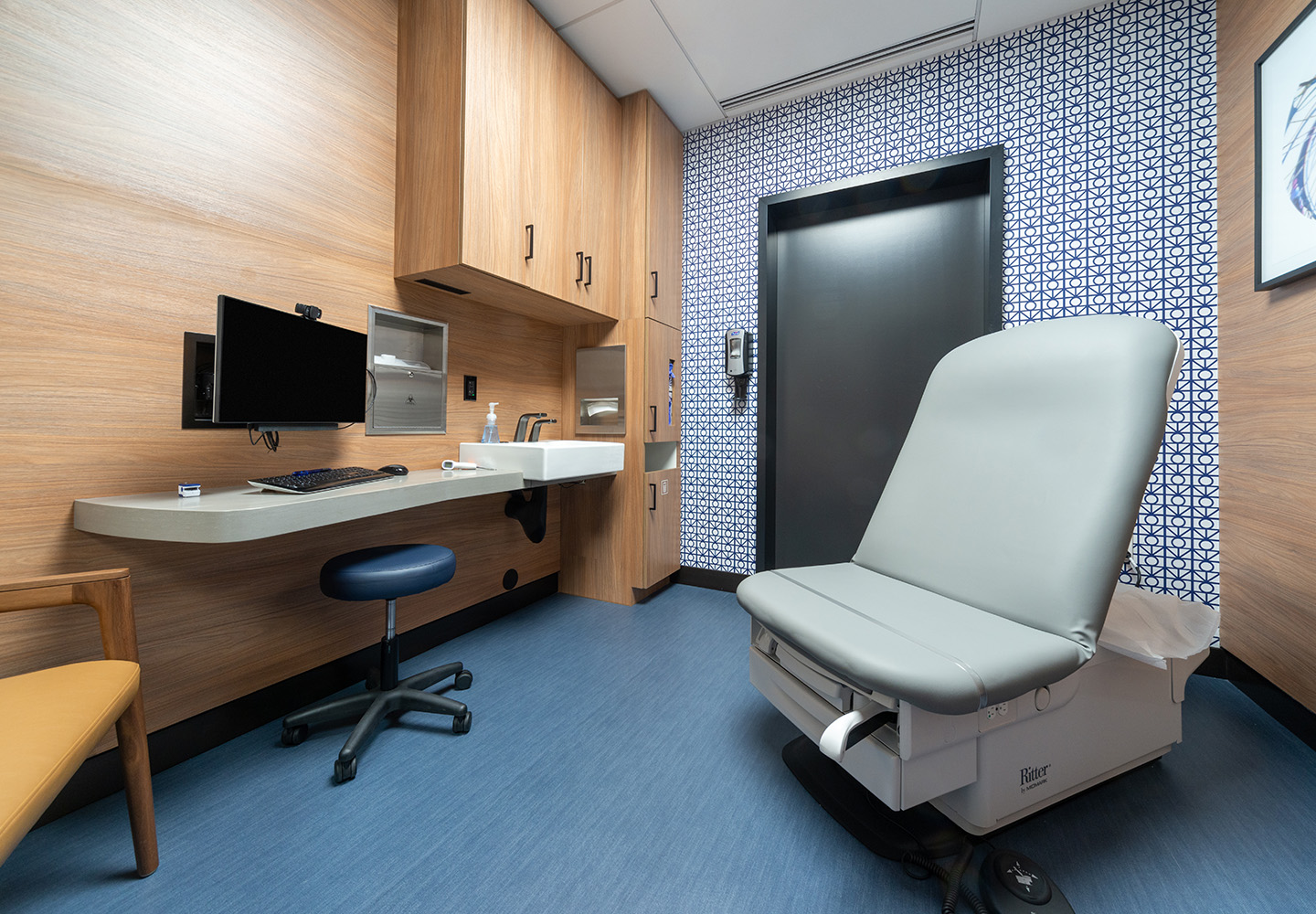
Kinwell Redmond
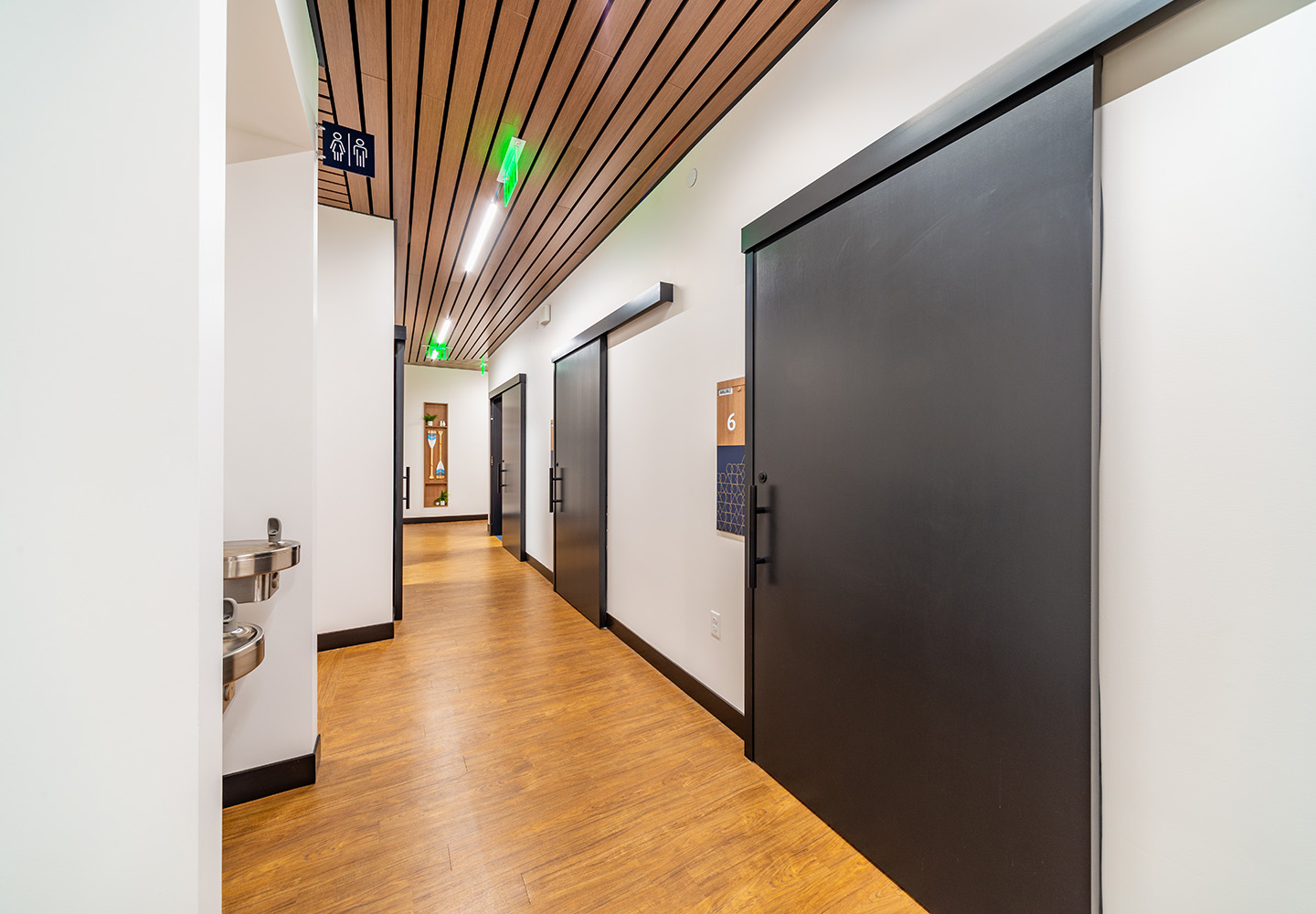
Kinwell Ballard
Similar projects
02 / 14
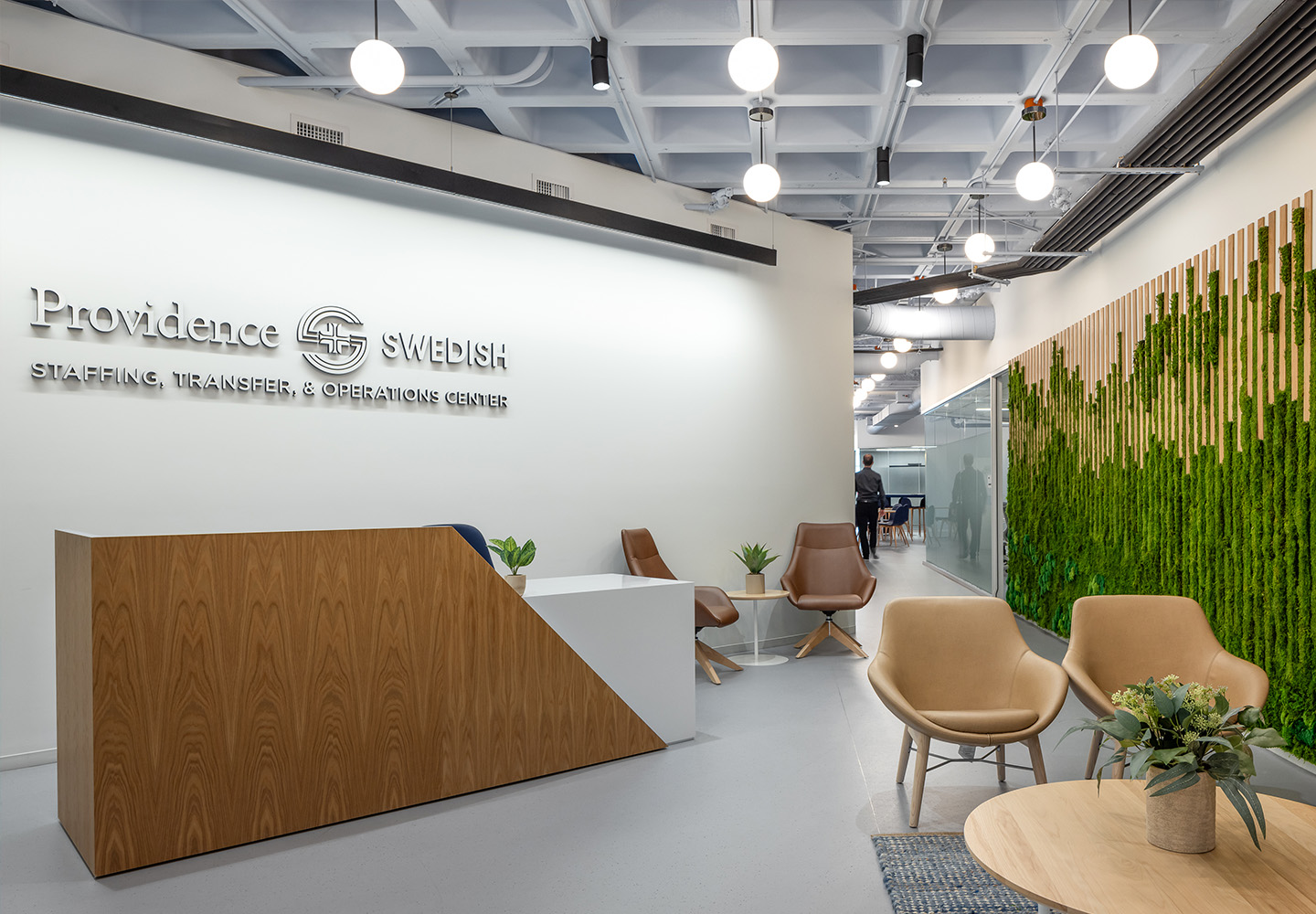
Commercial / TI, Healthcare / Lifesciences
Providence Swedish Staffing, Transfer, & Operations Center
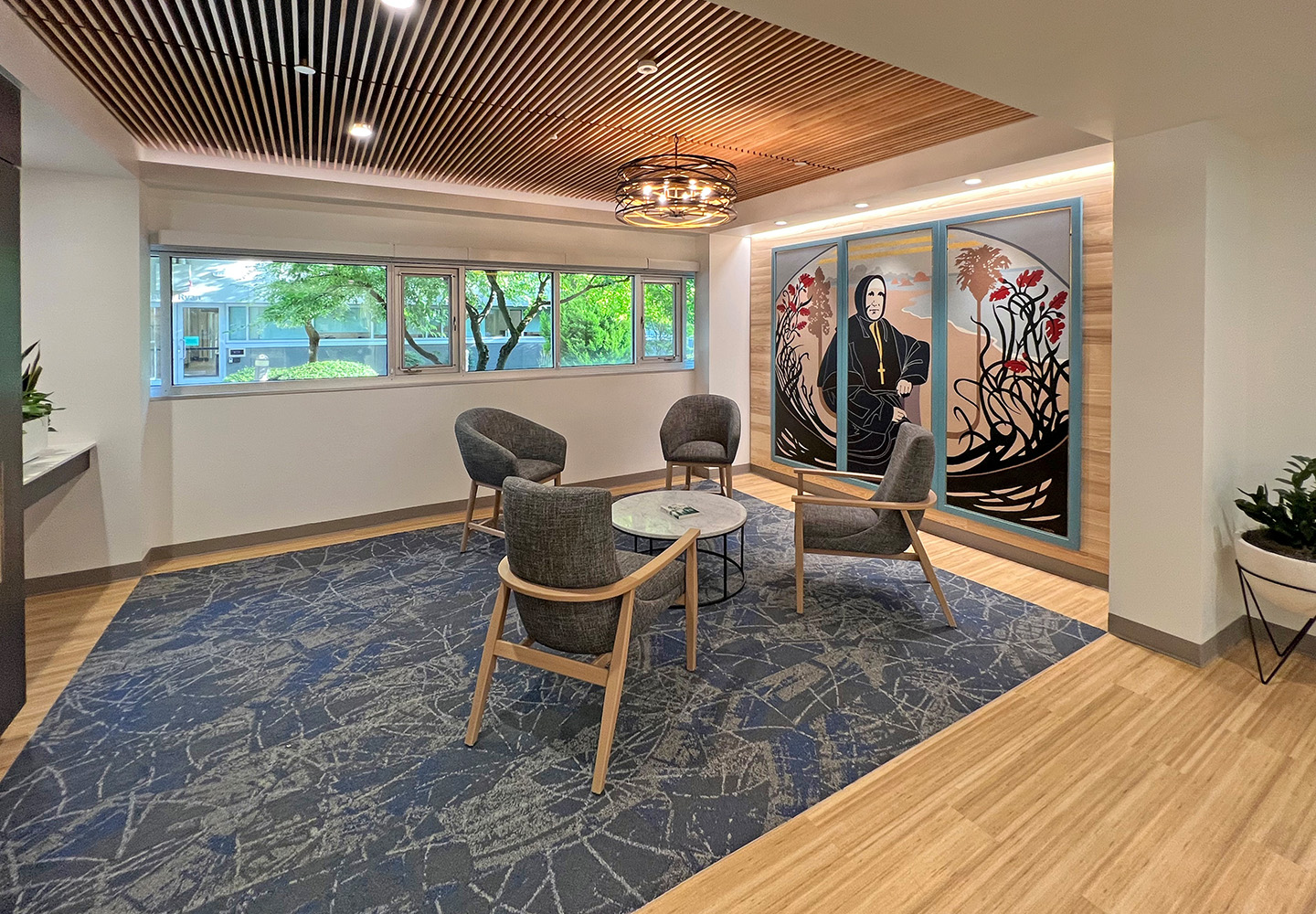
Commercial / TI, Healthcare / Lifesciences
Providence Morin TI
