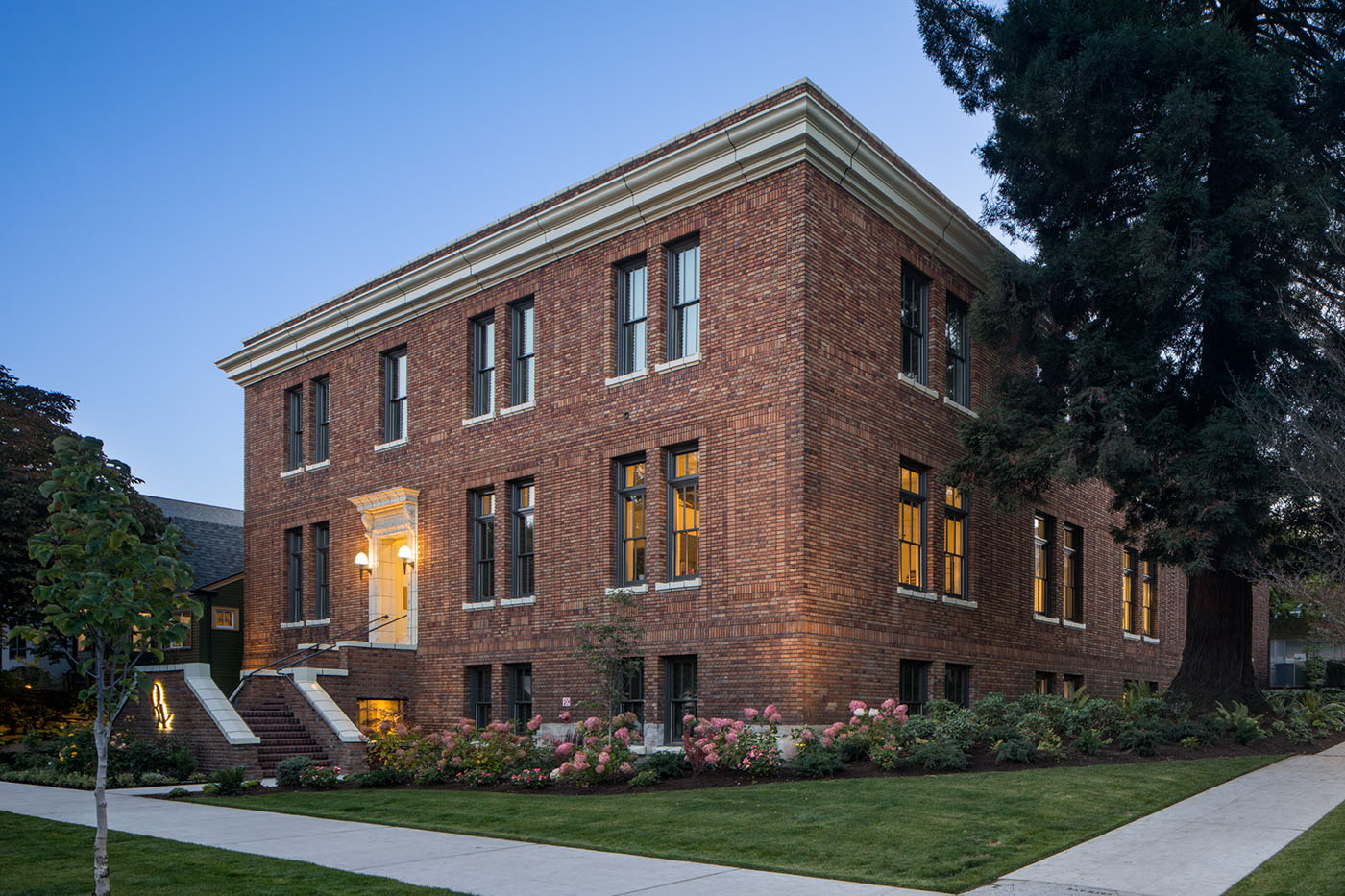Vance Building
Live / Work Units
Renovations / Seismic
Upgrades to the infrastructure of the Vance building
LOCATION
Seattle, WA
ARCHITECT
JPC Architects
SIZE
104,000 sf
COMPLETION DATE
July 2019
Infrastructure upgrades to the historic 14-story, 121,000 sf Vance Building. Scope of work includes full introduction of fire suppression, complete fire alarm system upgrade, new restrooms of 5 floors, new electrical service and upgraded electrical panels on each floor, installation of 5 new brace frames on level 1, installation of 5 concrete shear walls in the basement, elevator cab refresh, common area refresh to include common area lighting and paint, and 5,000 sf of spec suite TI’s.
13 / 14
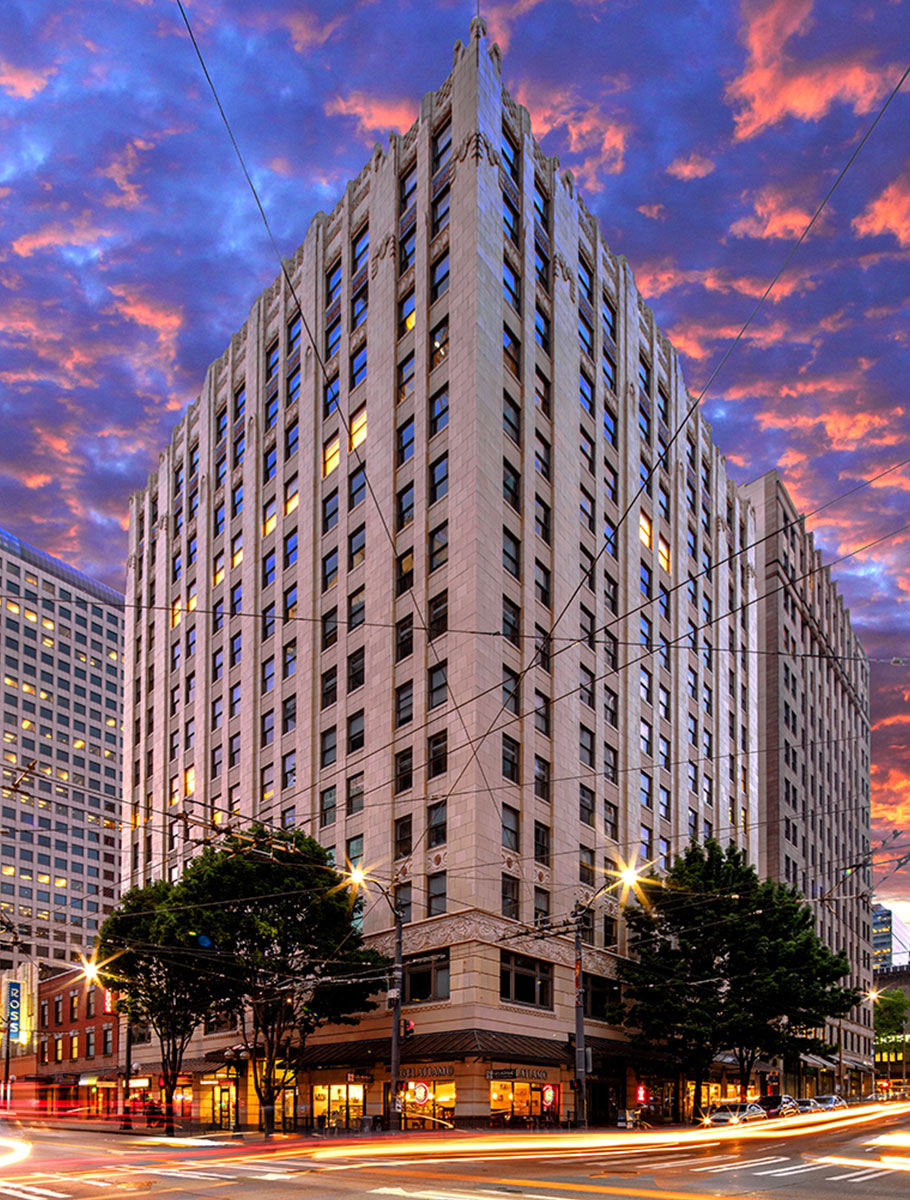
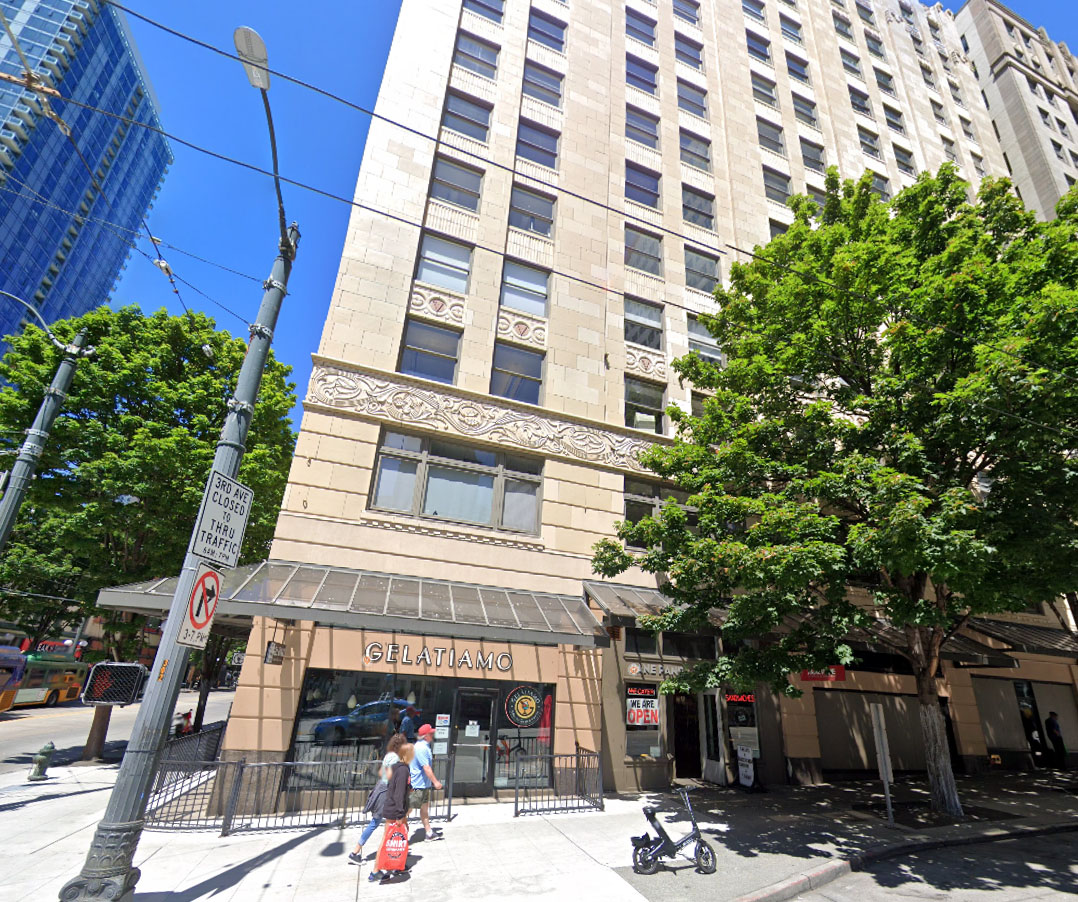
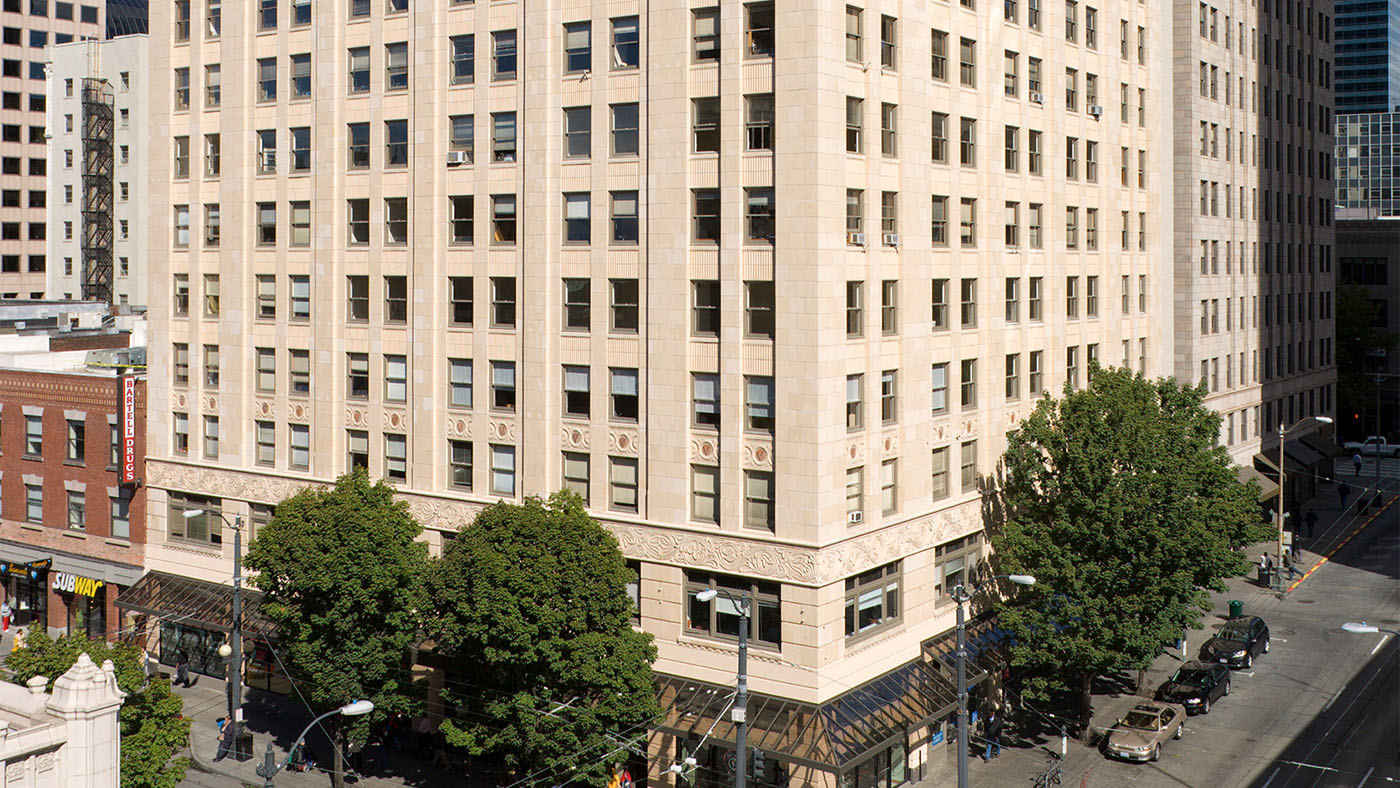
Similar Projects
02 / 14
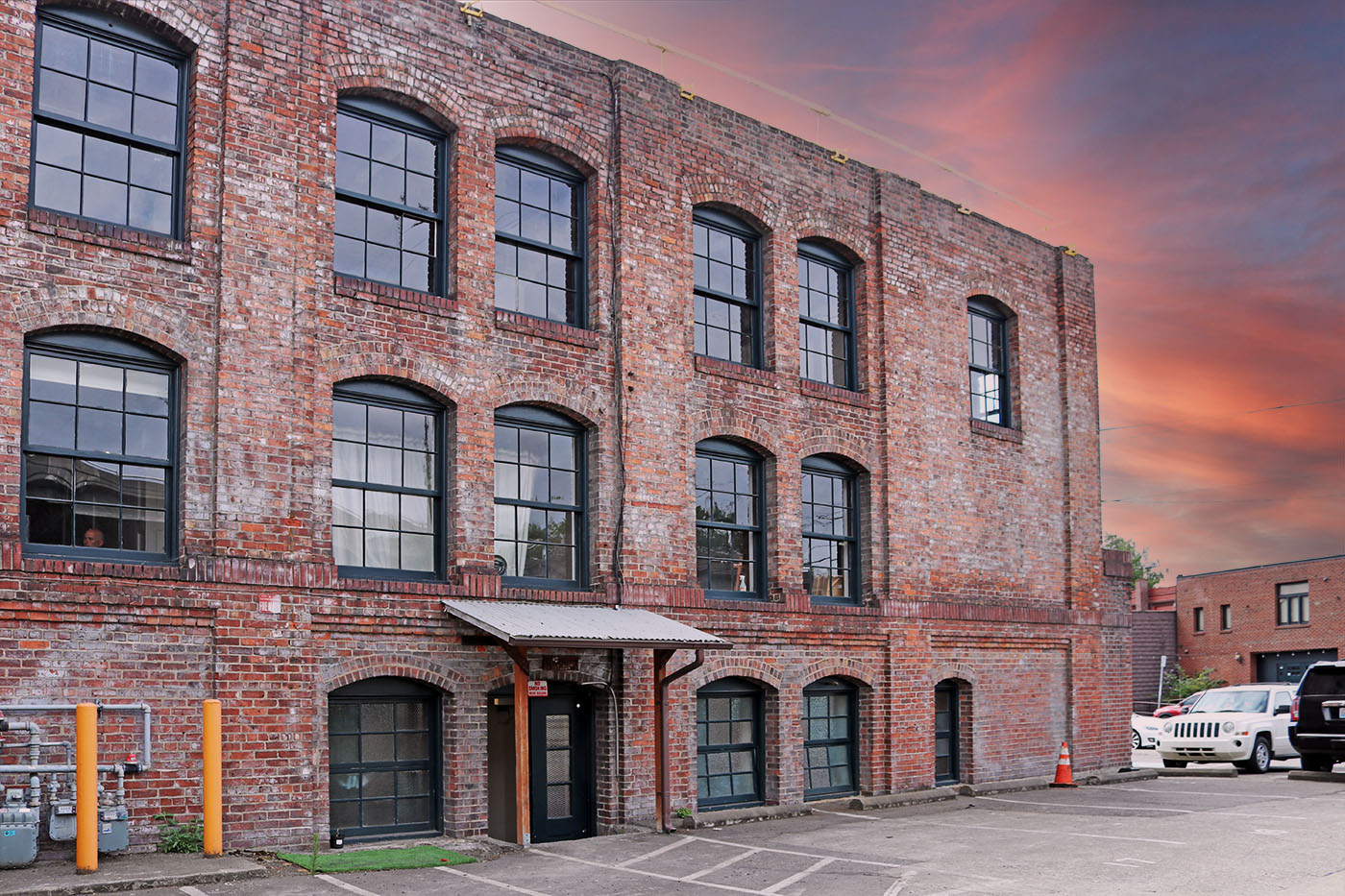
Renovations / Seismic
Rainier Bottling Plant
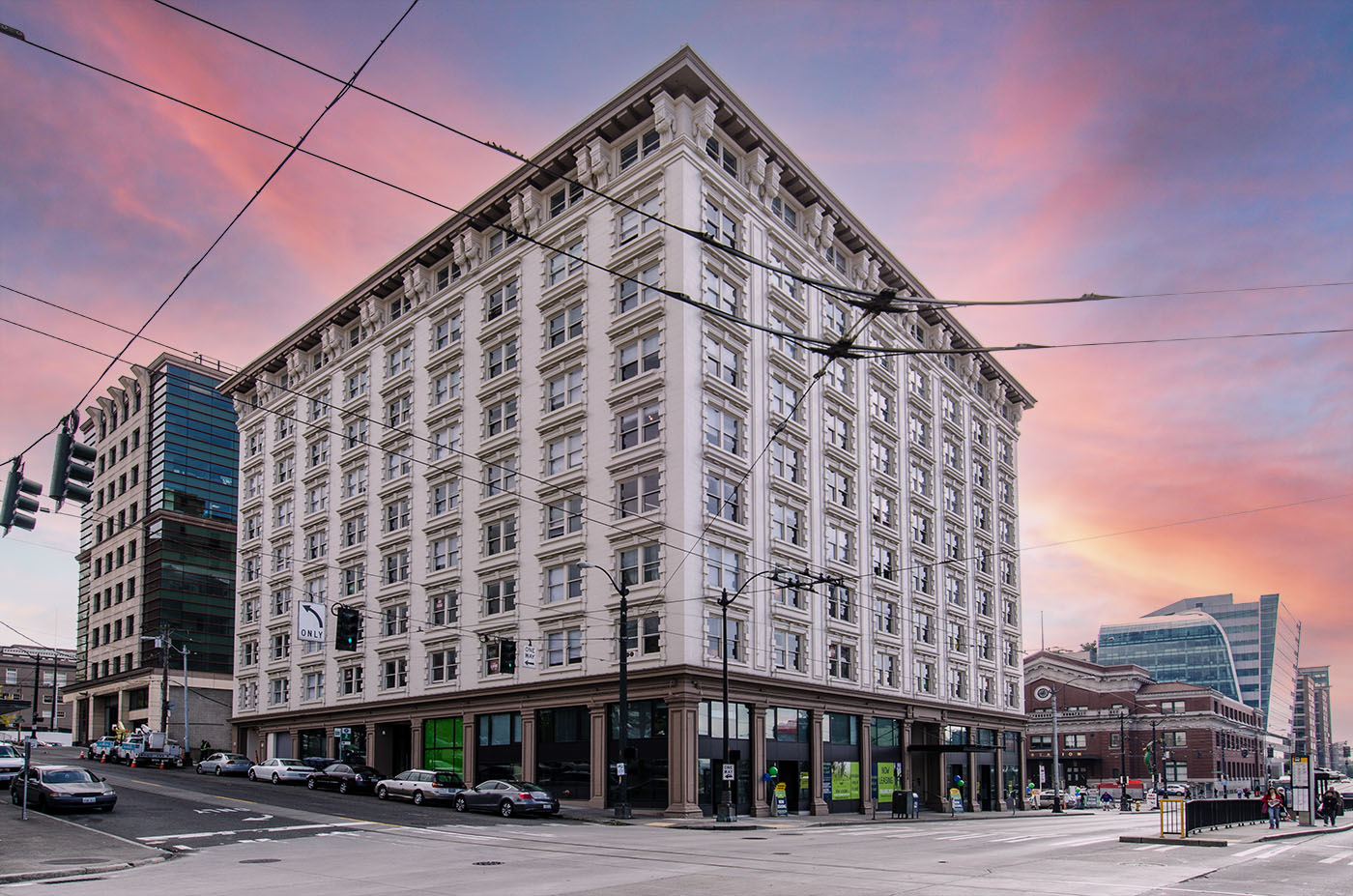
Renovations / Seismic, Residential
Addison on Fourth
