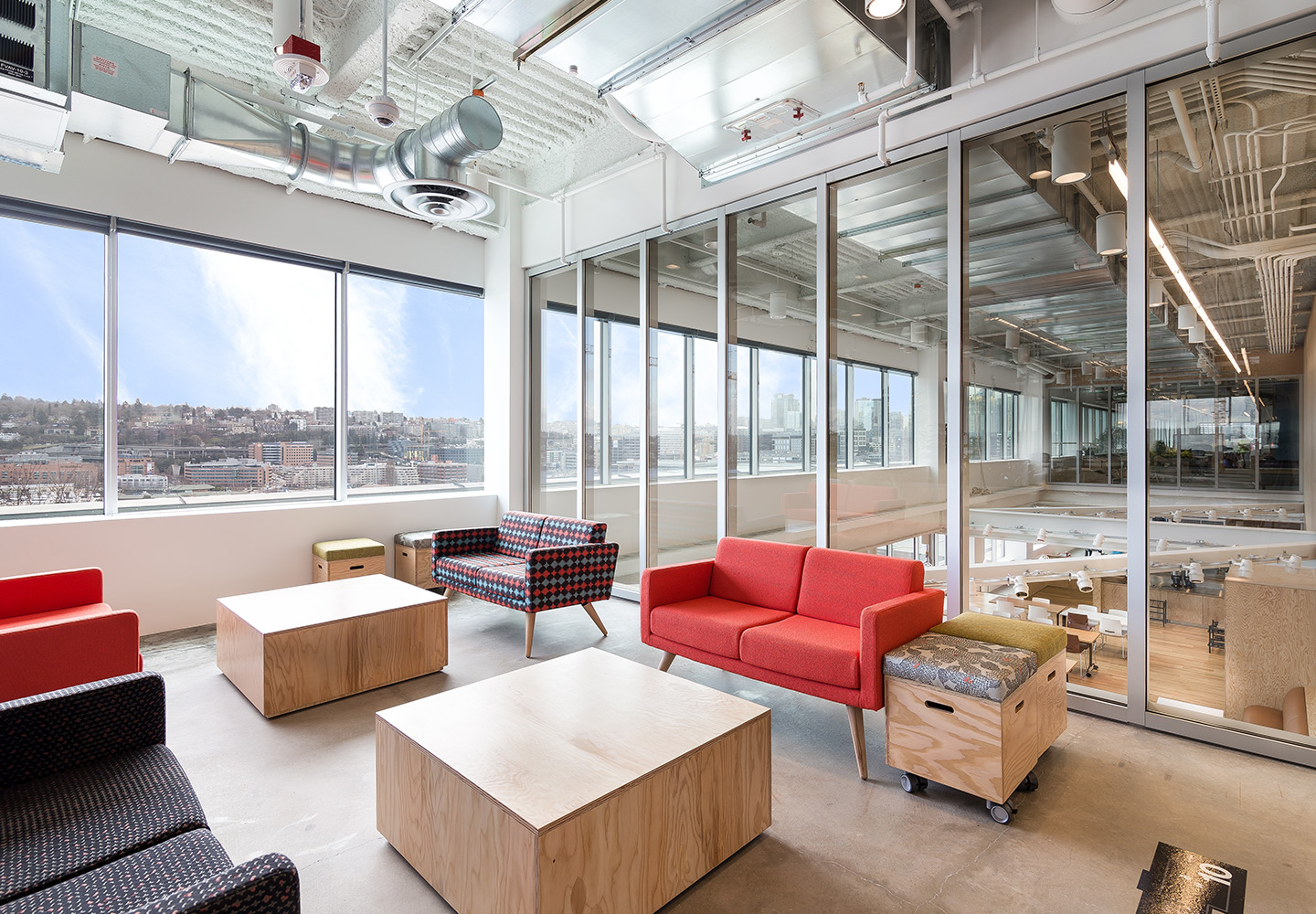Georgetown Squared
Remodel project
Commercial / TI, Renovations / Seismic
Georgetown Squared Remodel
LOCATION
Seattle, WA
ARCHITECT
JPC Architects
SIZE
266,000 sf
COMPLETION DATE
July 2016
Georgetown Squared is a 5-story, 266,000 sf building remodeled to include a new entrance and lobby, conference center, fitness center, locker rooms, showers in addition to new restrooms on each floor and achieved LEED Silver certification. Existing elevators were refurbished and modernized and new windows were installed throughout the building including floor-to-ceiling windows on floors 2 & 3. Exterior facade work occurred while the building was partially occupied and involved the removal of 17,000 sf of masonry to allow the installation of the new curtain wall.
13 / 14
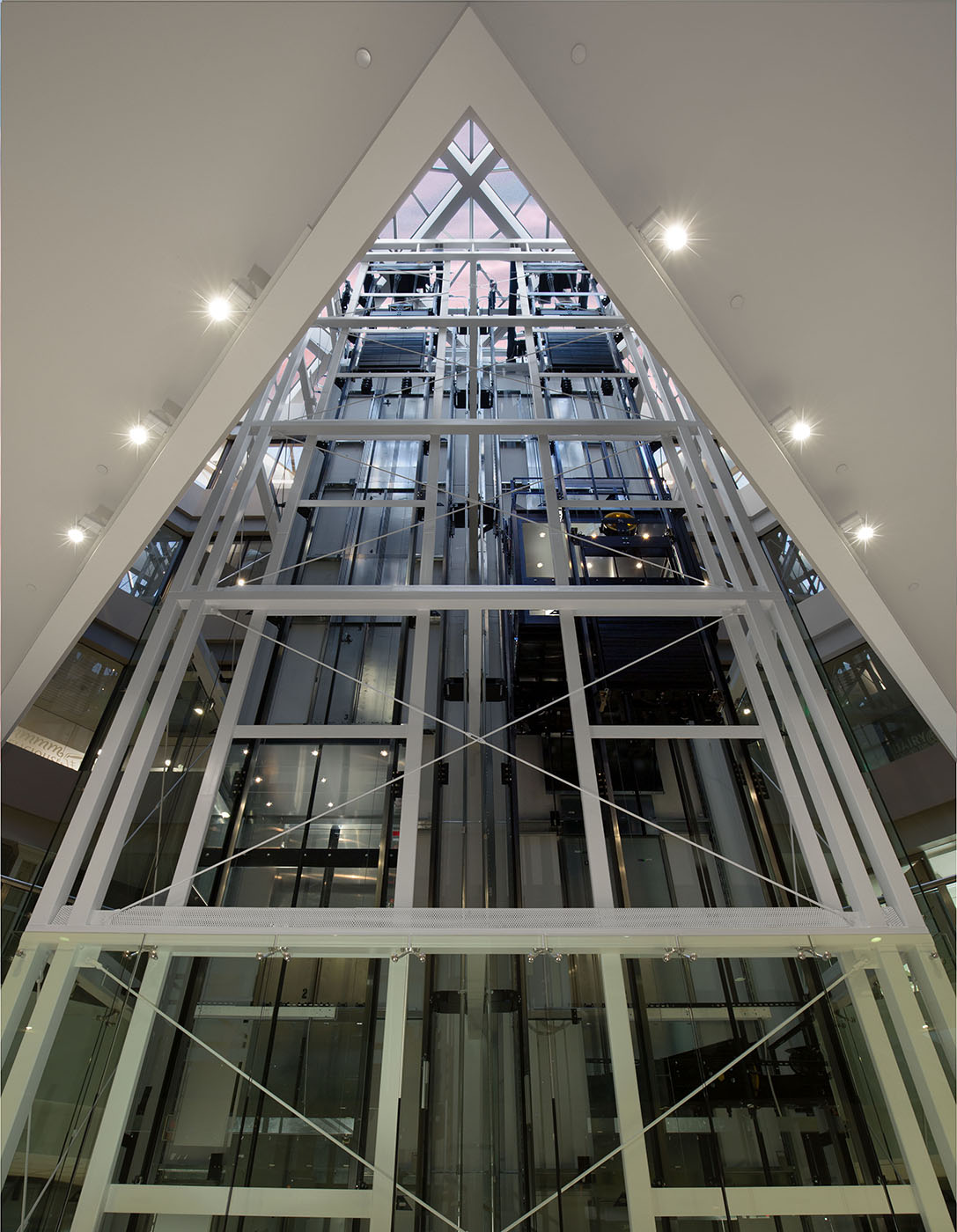
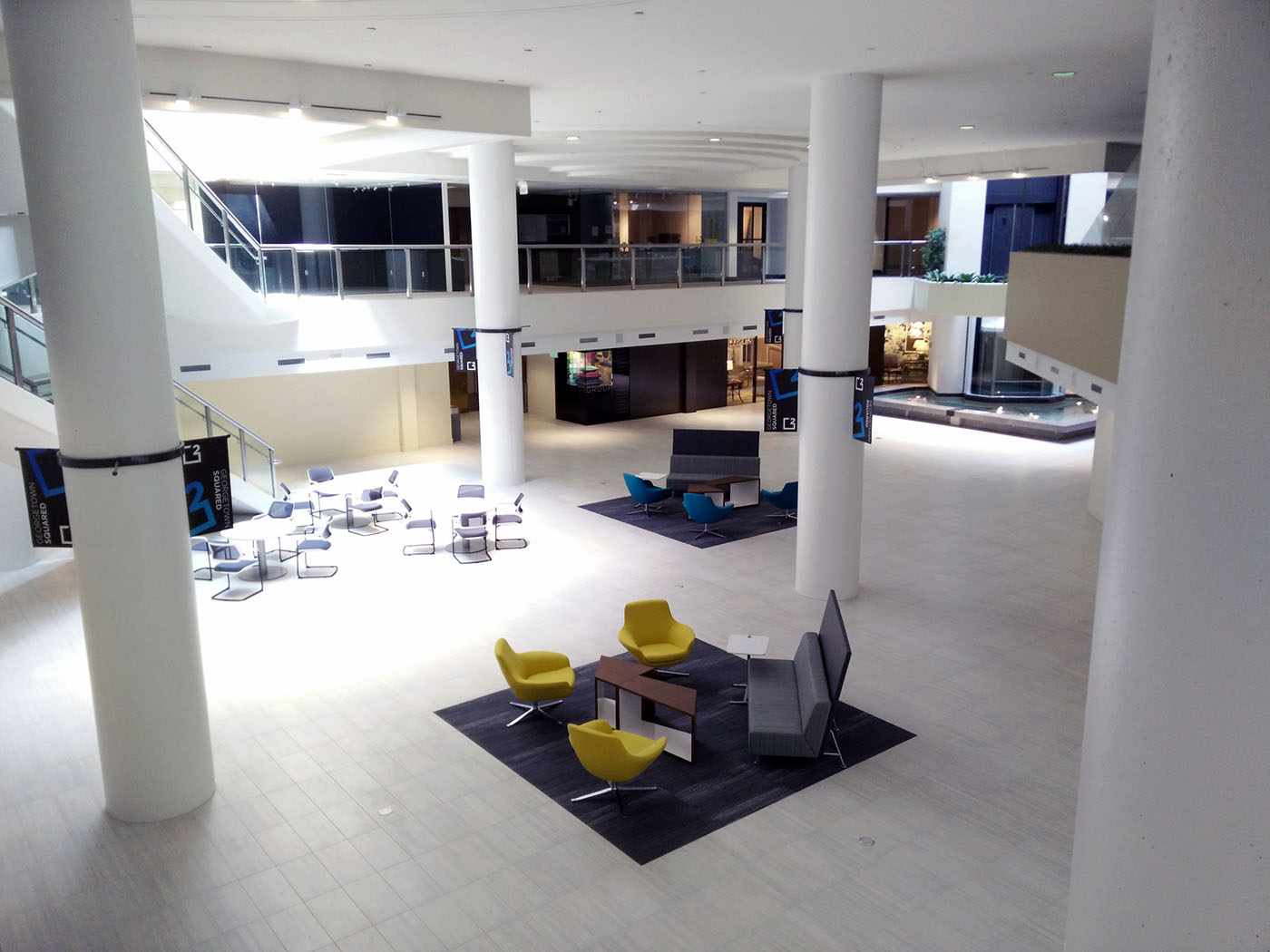
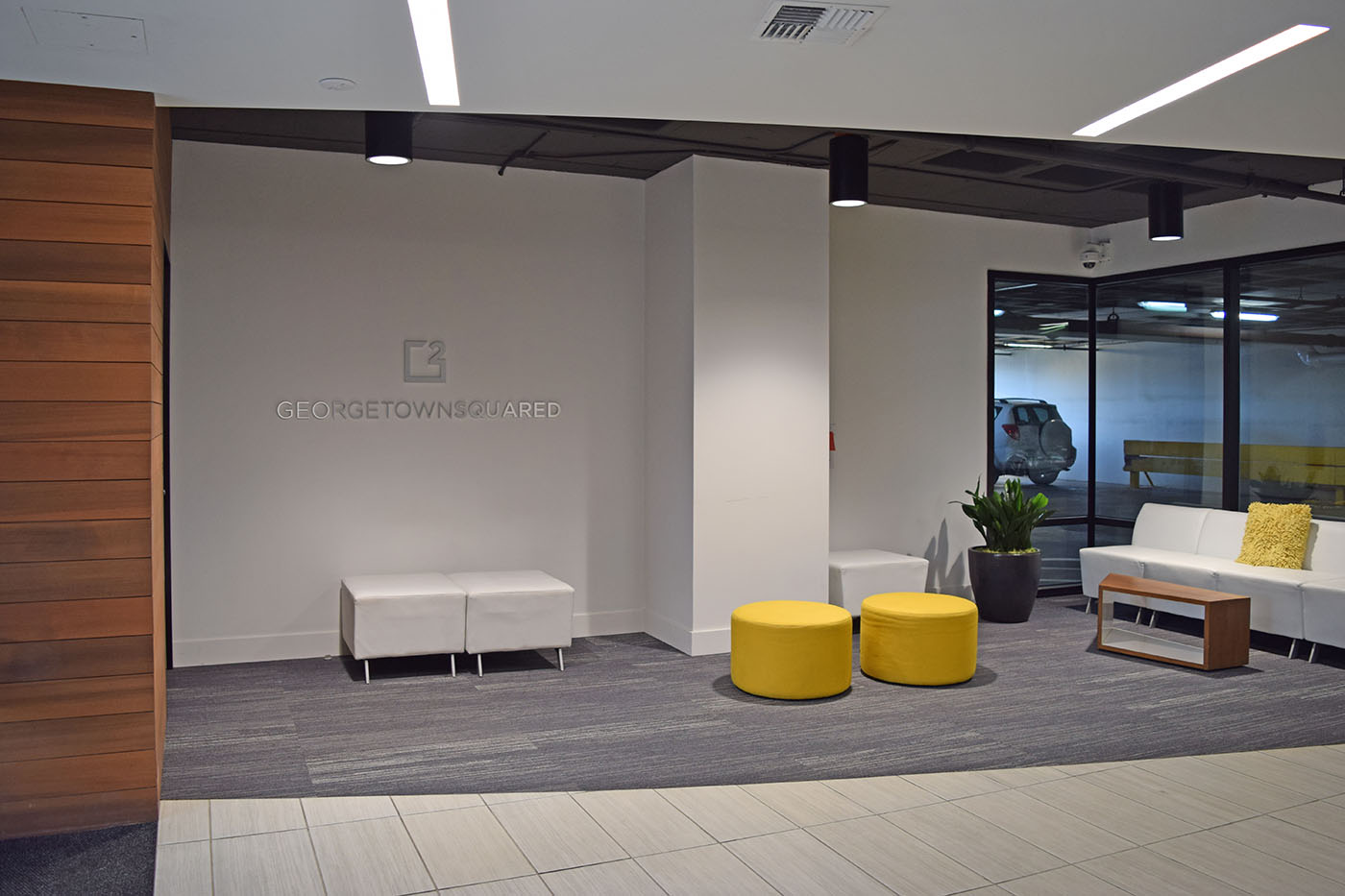
Similar projects
02 / 14
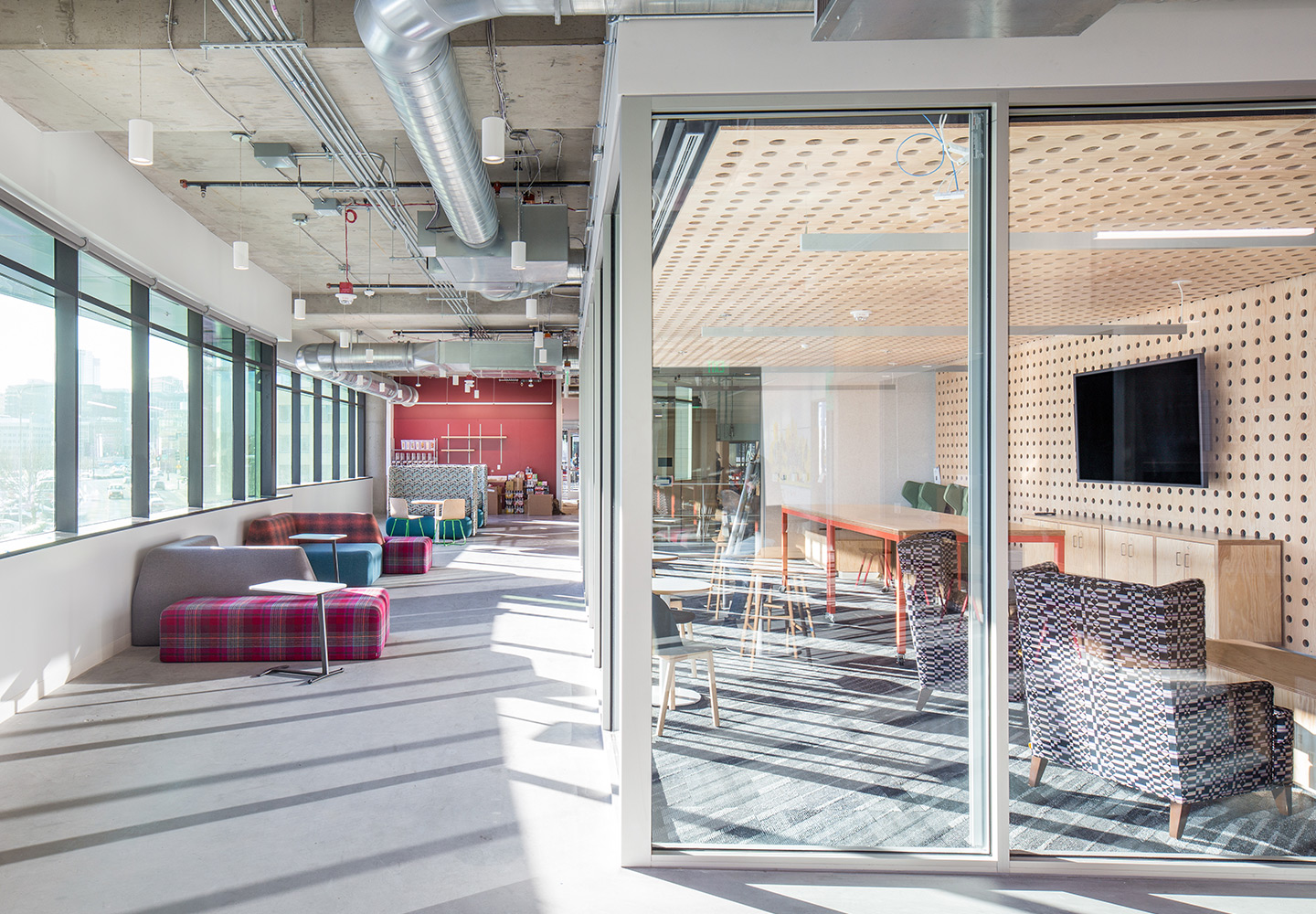
Commercial / TI
1101 Westlake
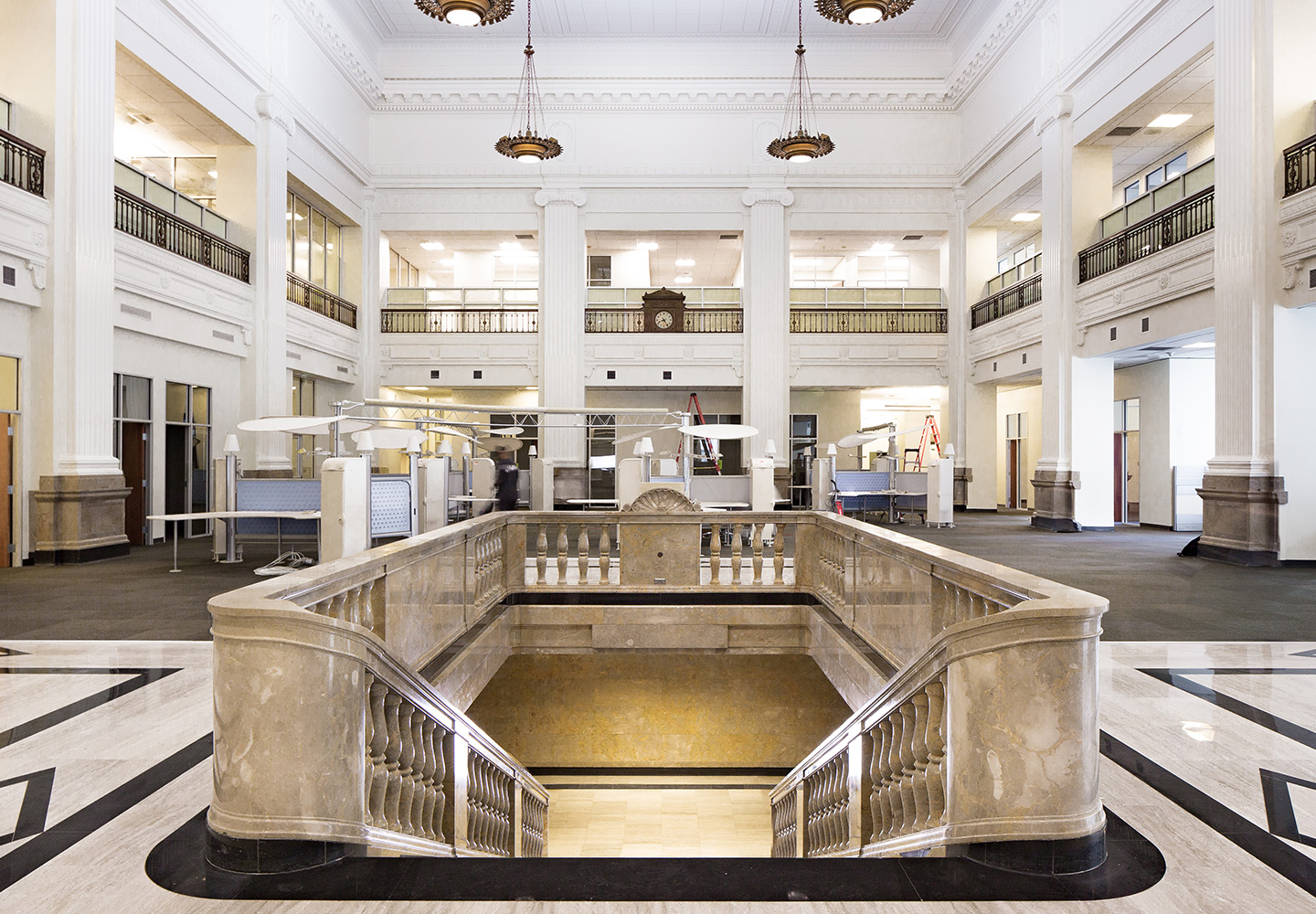
Commercial / TI
King County Public Defenders
