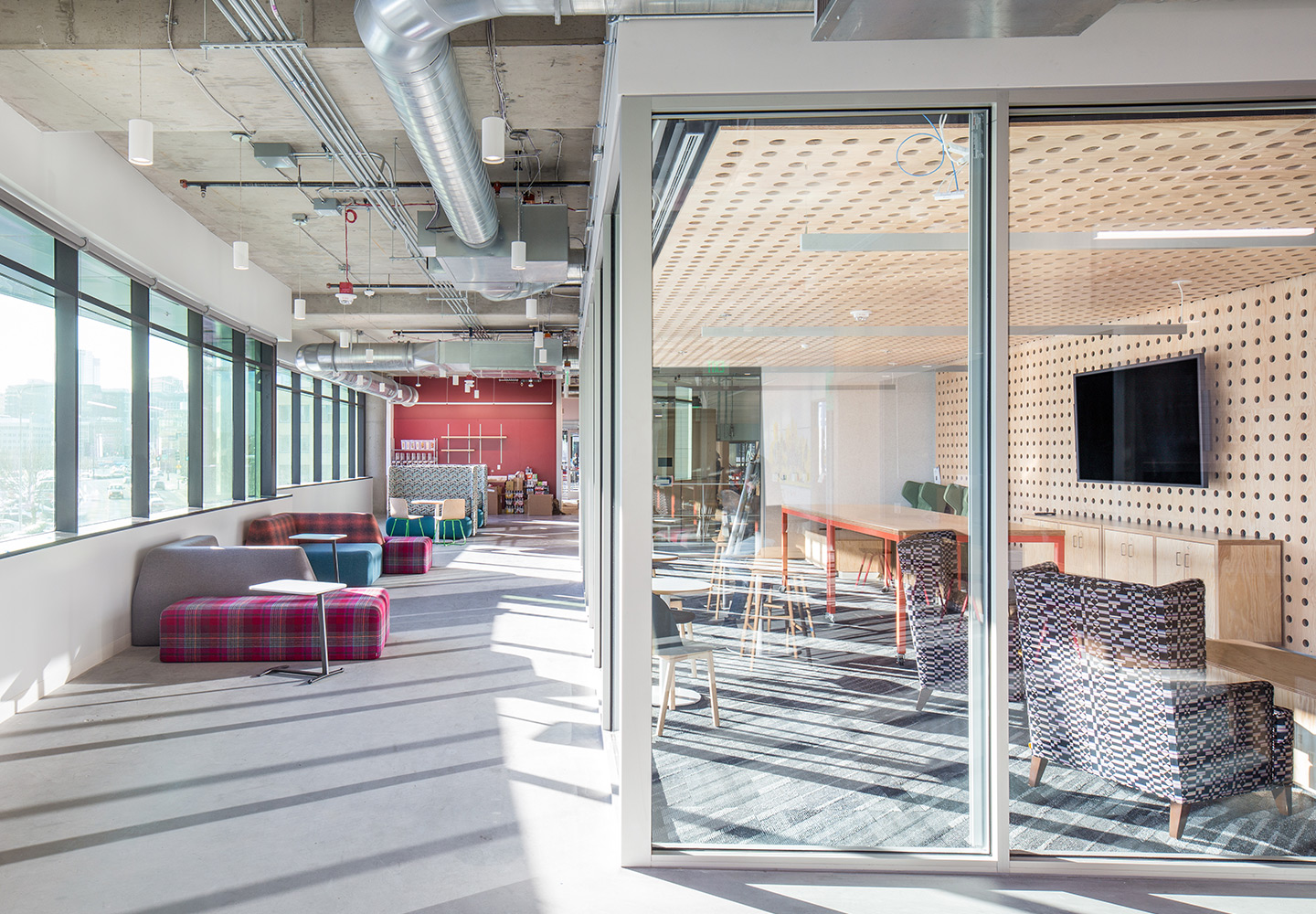Rainier Square Grand Hall
Connection point for Rainier Square redevelopment
Commercial / TI
Urban infill development at Rainier Square
LOCATION
Seattle, WA
ARCHITECT
NBBJ Architects
SIZE
15,514 sf
COMPLETION DATE
December 2020
The Grand Hall is located in the center of Seattle’s retail district and serves as a connection point for the multi-building Rainier Square redevelopment. The new space will serve as the main pedestrian entrance to two new office buildings and a residential tower, and will include two retail space additions to tie the existing Rainier Tower to the street. The urban infill development involves 155 tons of structural steel, the installation of two new escalators, an outdoor plaza, two shell retail additions, a grand ball monumental stair, and a new emergency generator upgrade to tie into the existing Rainier Tower central plant. Other amenities include high-end lobby finishes, new locker rooms, and new workout facilities.
13 / 14
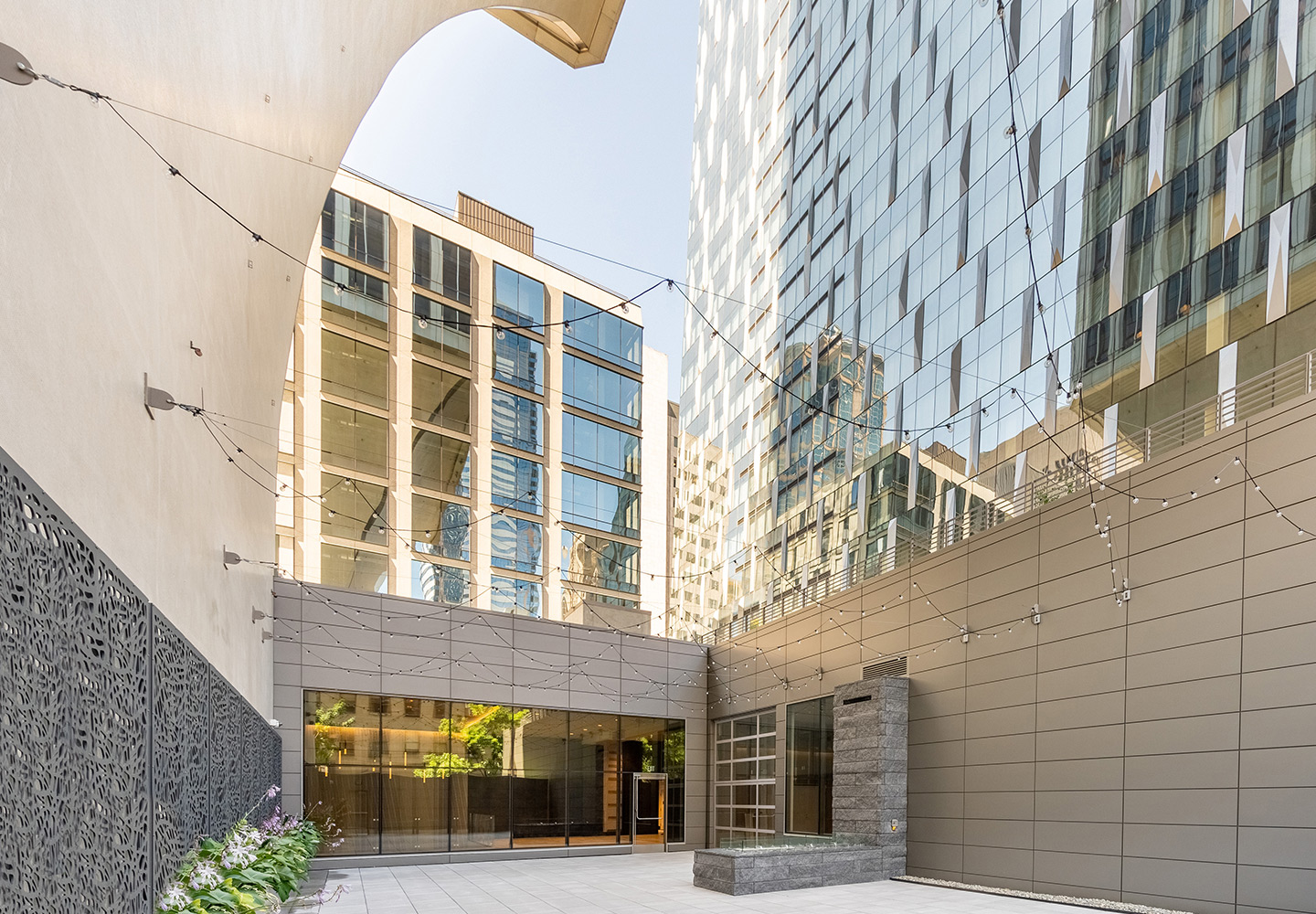
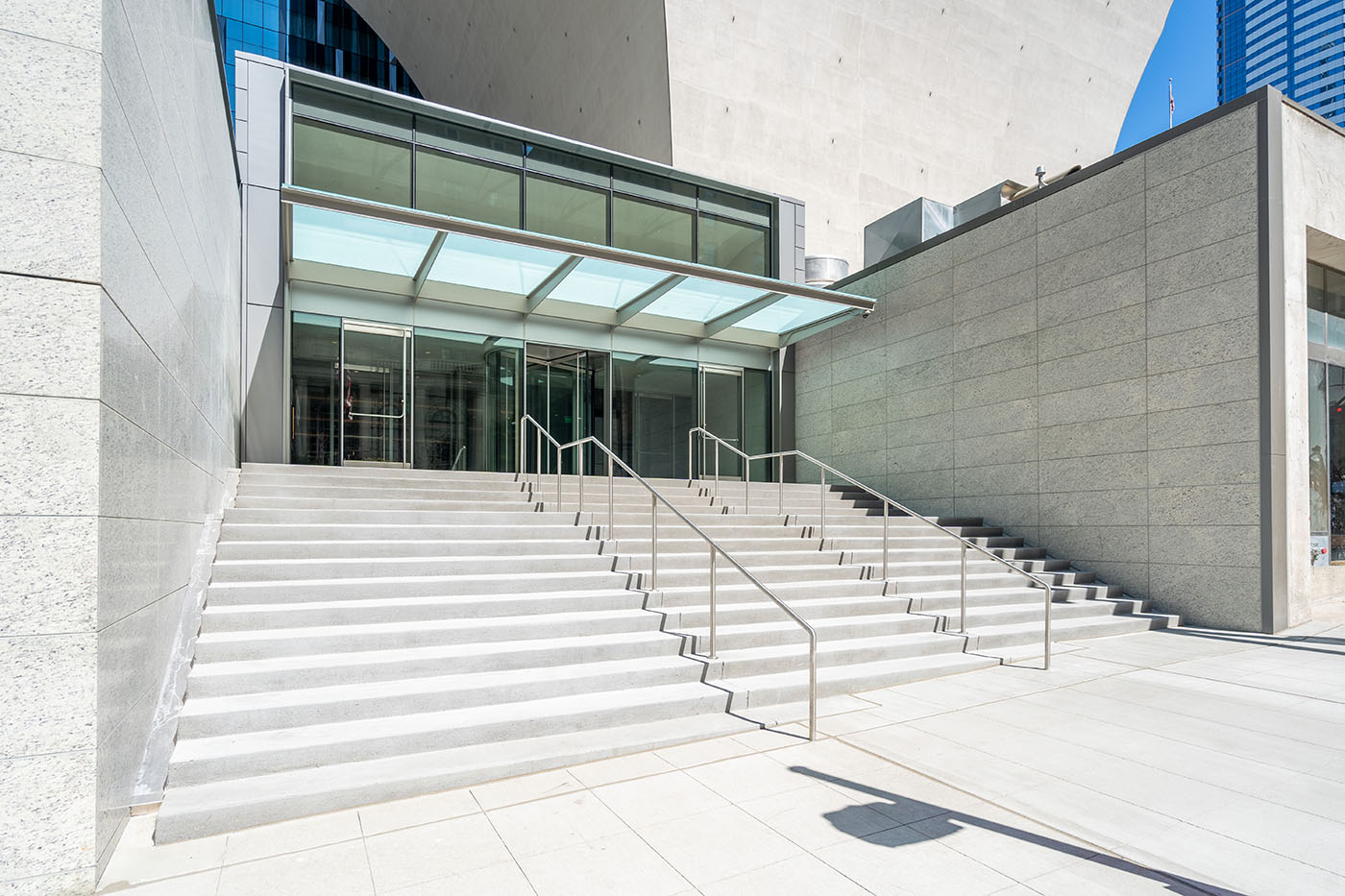
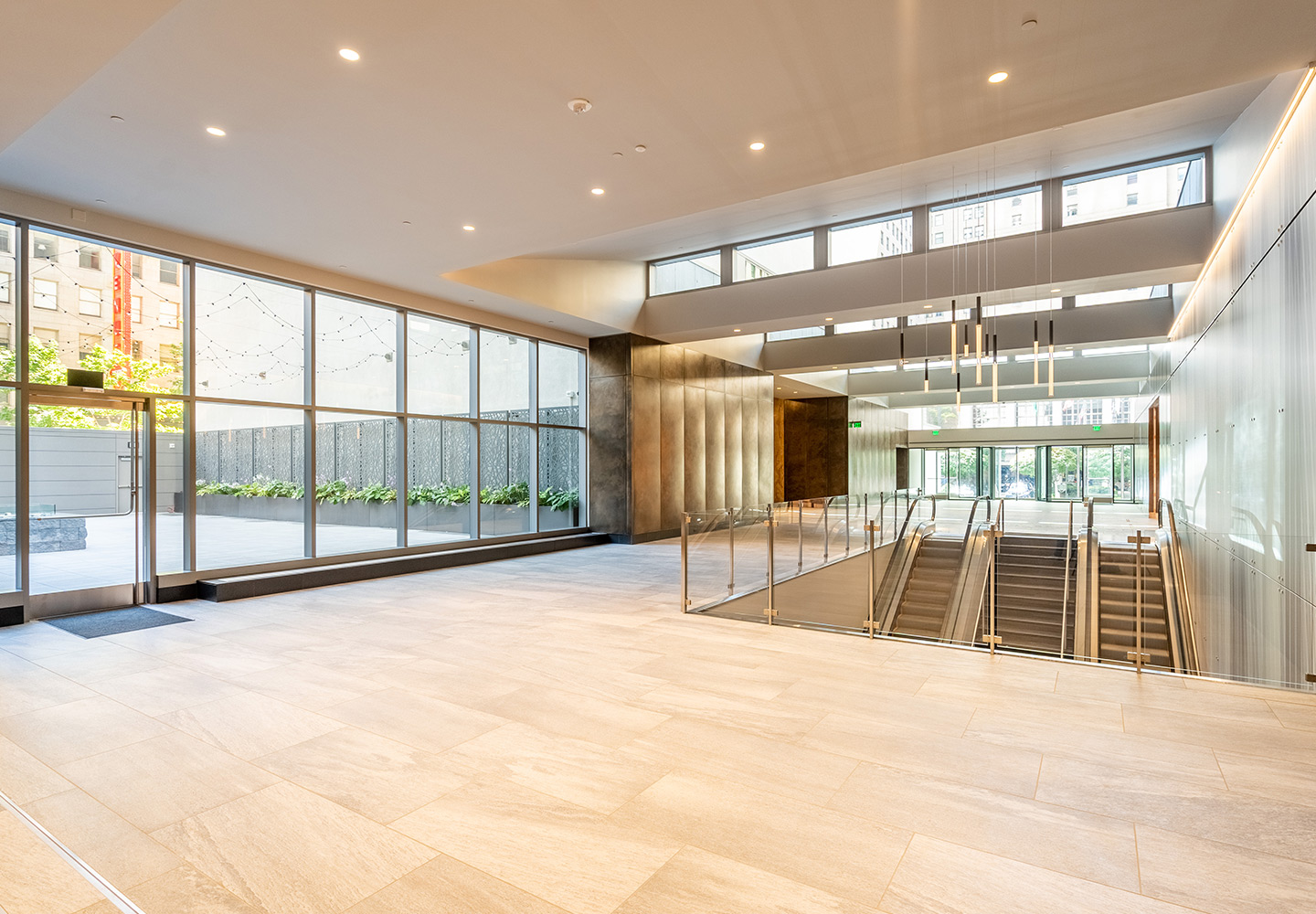
11 / 14
Similar projects
02 / 14
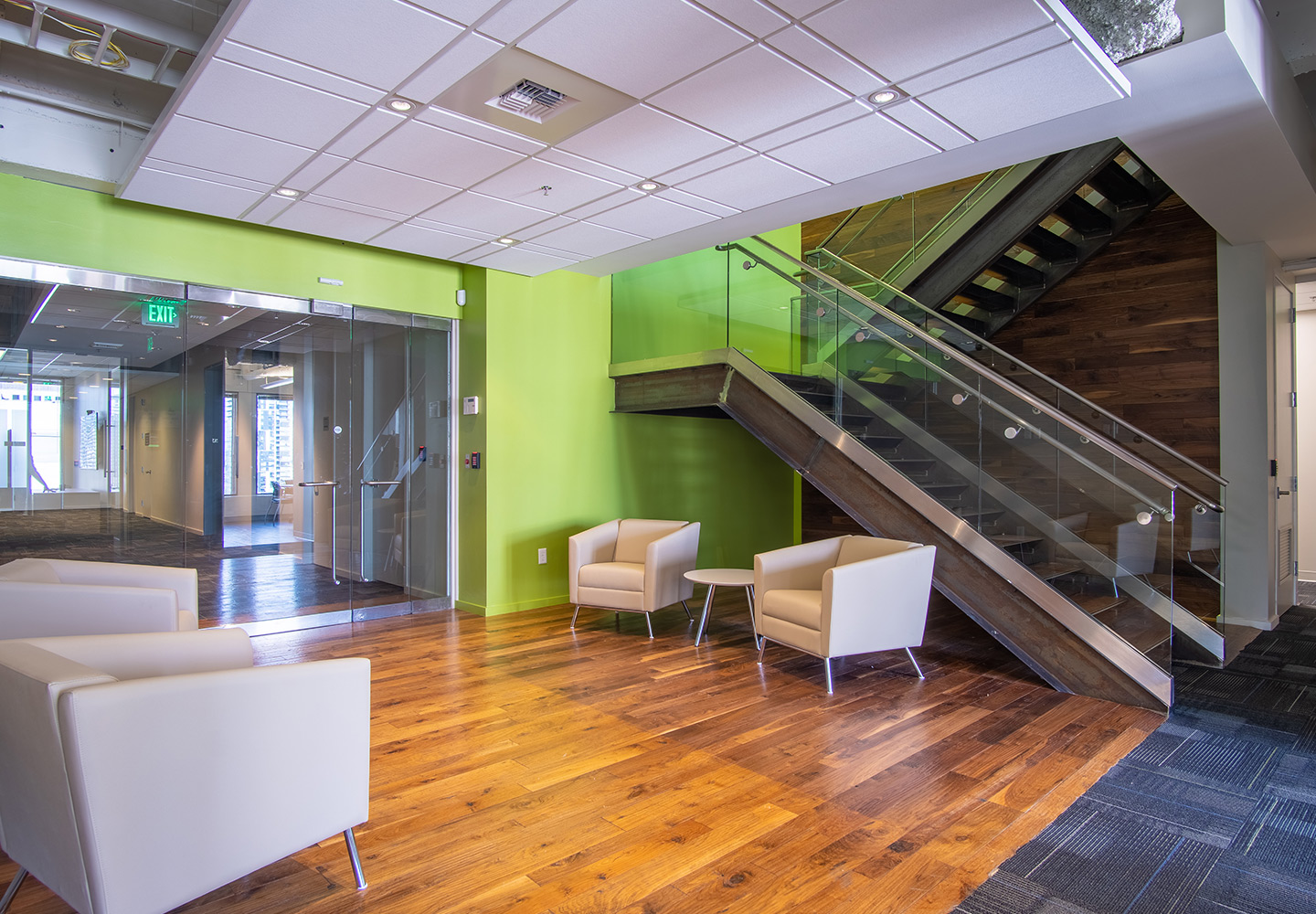
Commercial / TI, Healthcare / Lifesciences
Zymeworks
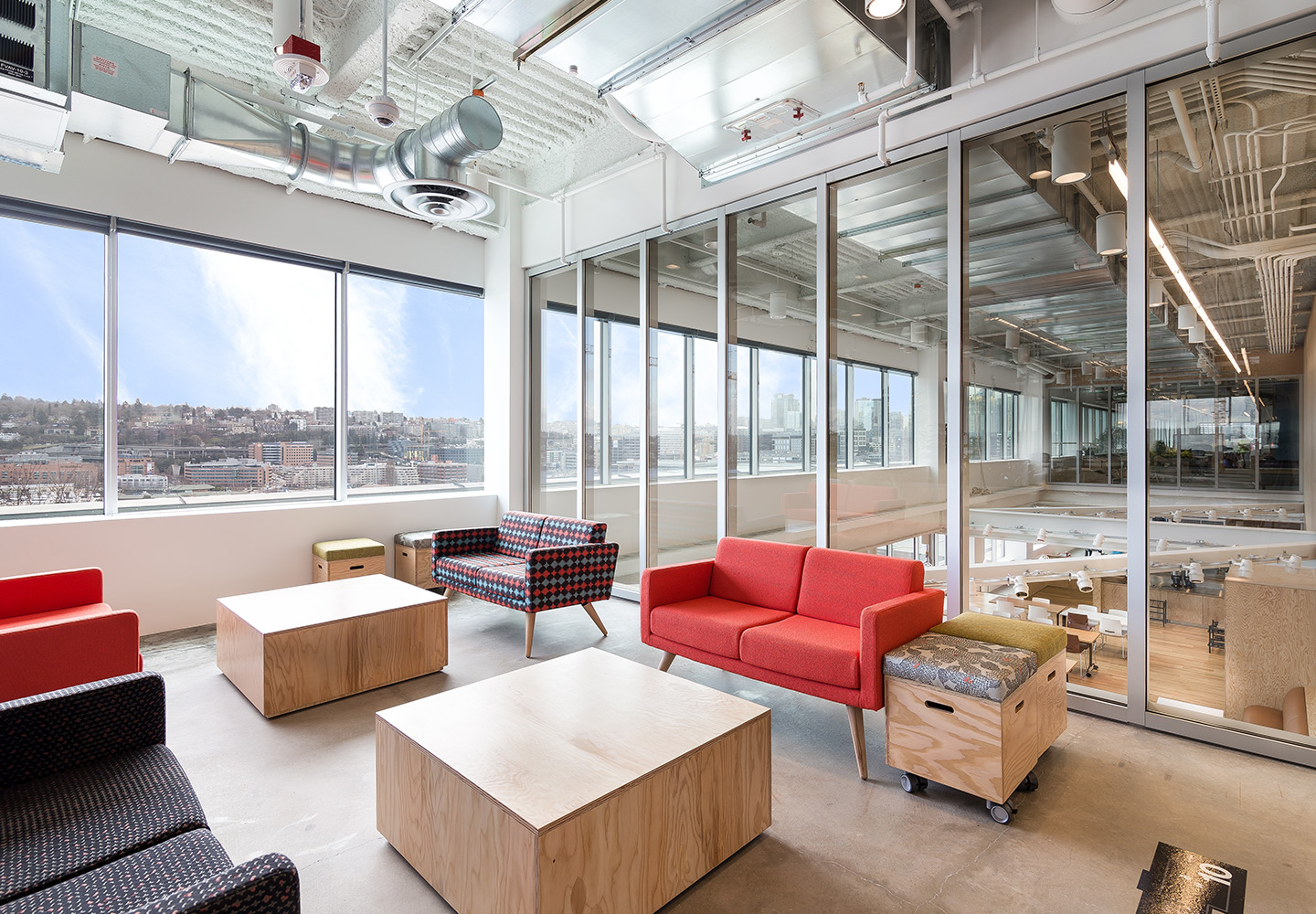
Commercial / TI
1101 Dexter Station
