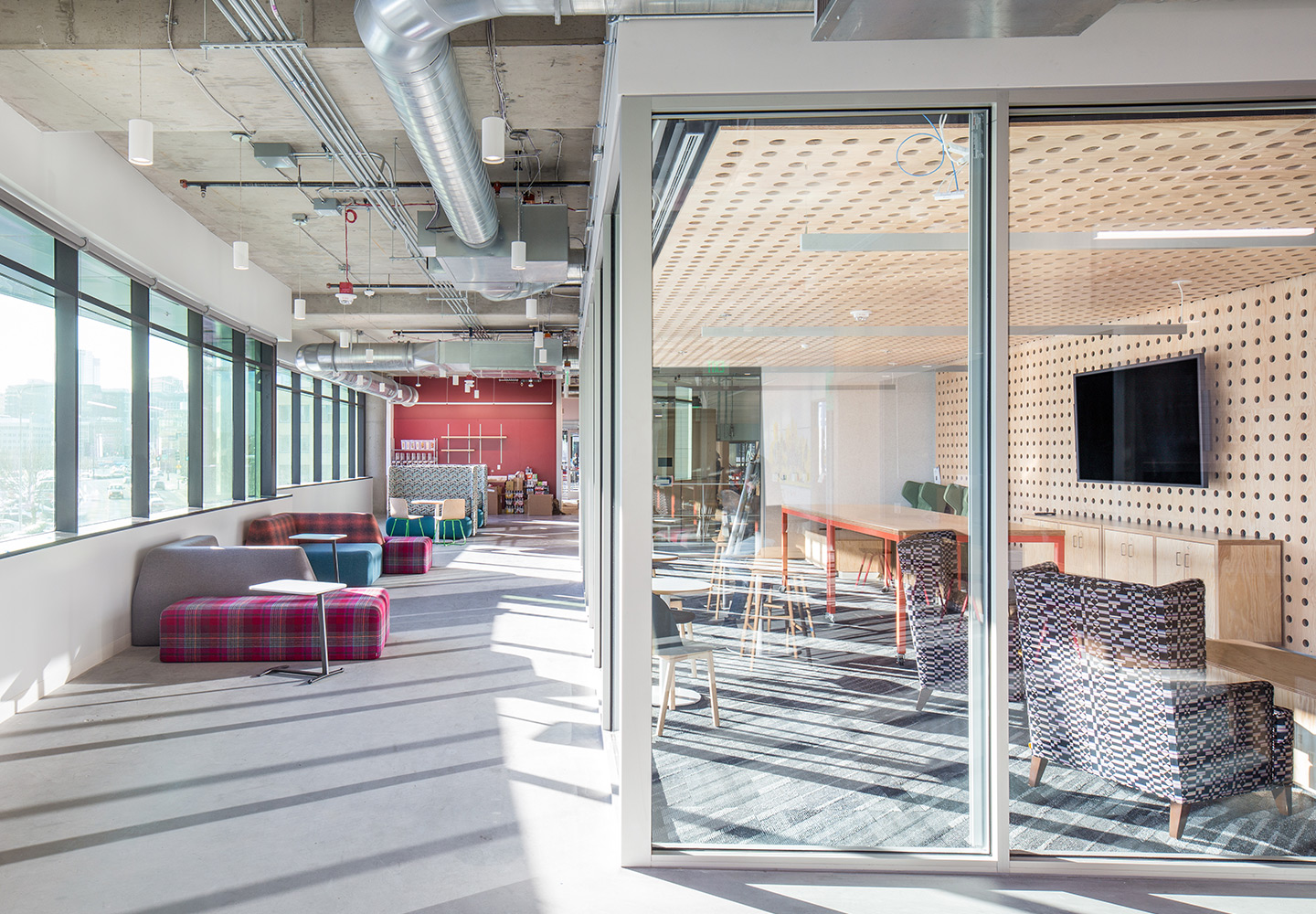Tech Tenant Key Center
Key Center office building
Commercial / TI
21st and 22nd floor of the Key Center office building in downtown Bellevue
LOCATION
Bellevue, WA
ARCHITECT
HOK Architects
SIZE
44,000 sf
COMPLETION DATE
July 2019
This tenant improvement spans the 21st and 22nd floor of the Key Center office building in downtown Bellevue. The scope of work includes a new reception area and security, meeting and breakout rooms, open work areas, training and conferencing spaces, IT and technology support spaces, as well as micro kitchens and a catering kitchen. A new staircase will be added to connect the two floors, and new partitions, FF&E and casework will also be completed throughout the space.
13 / 14
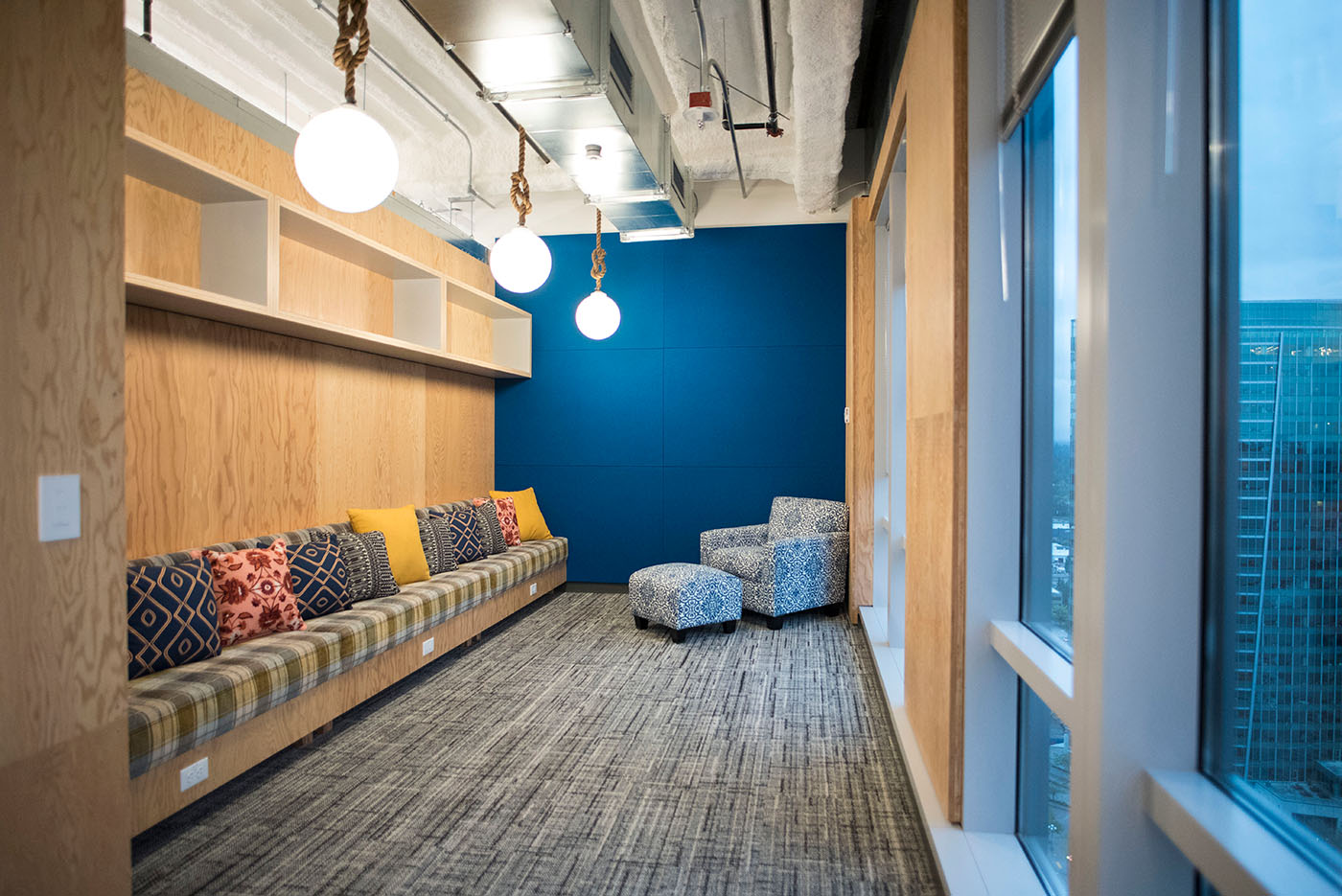
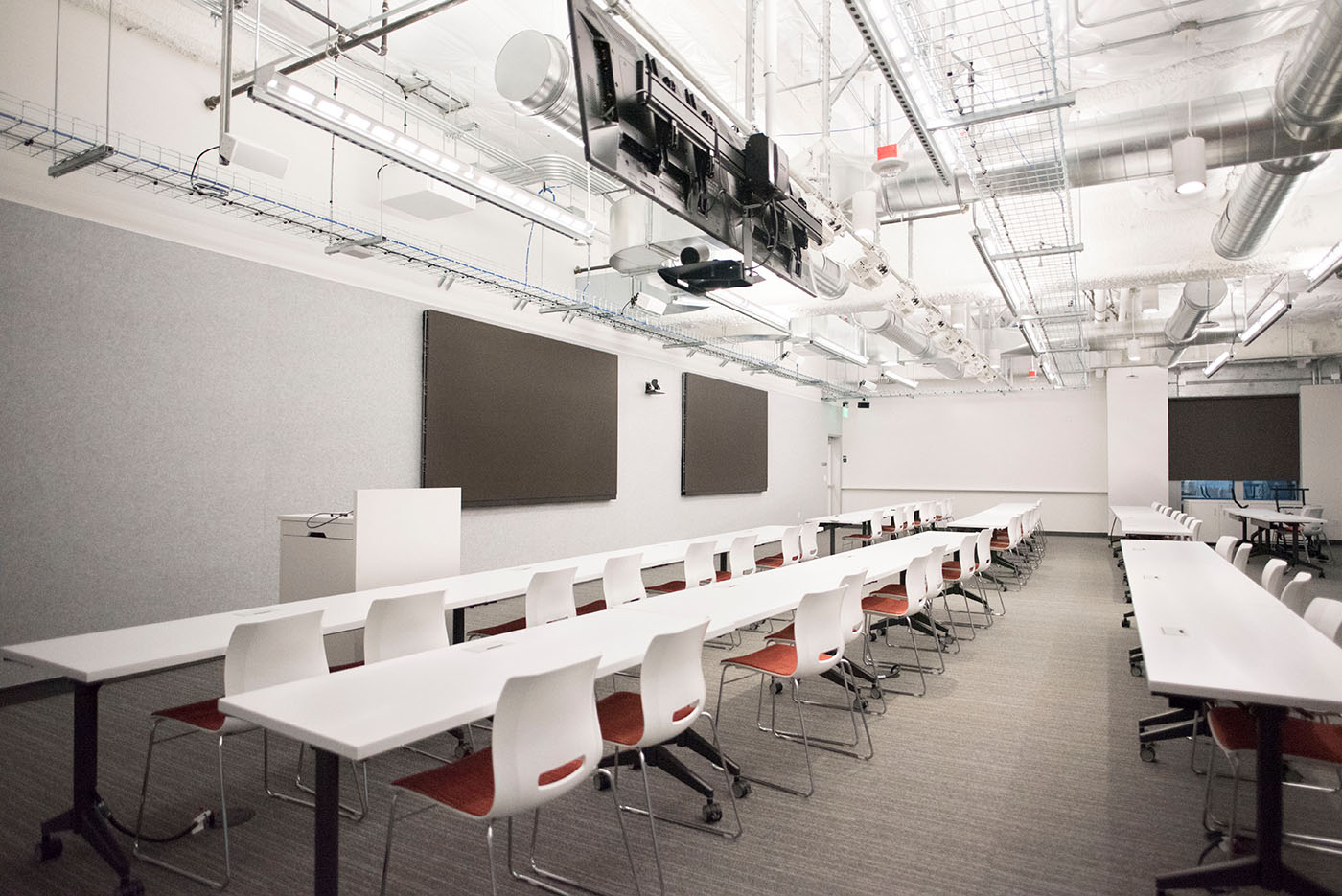
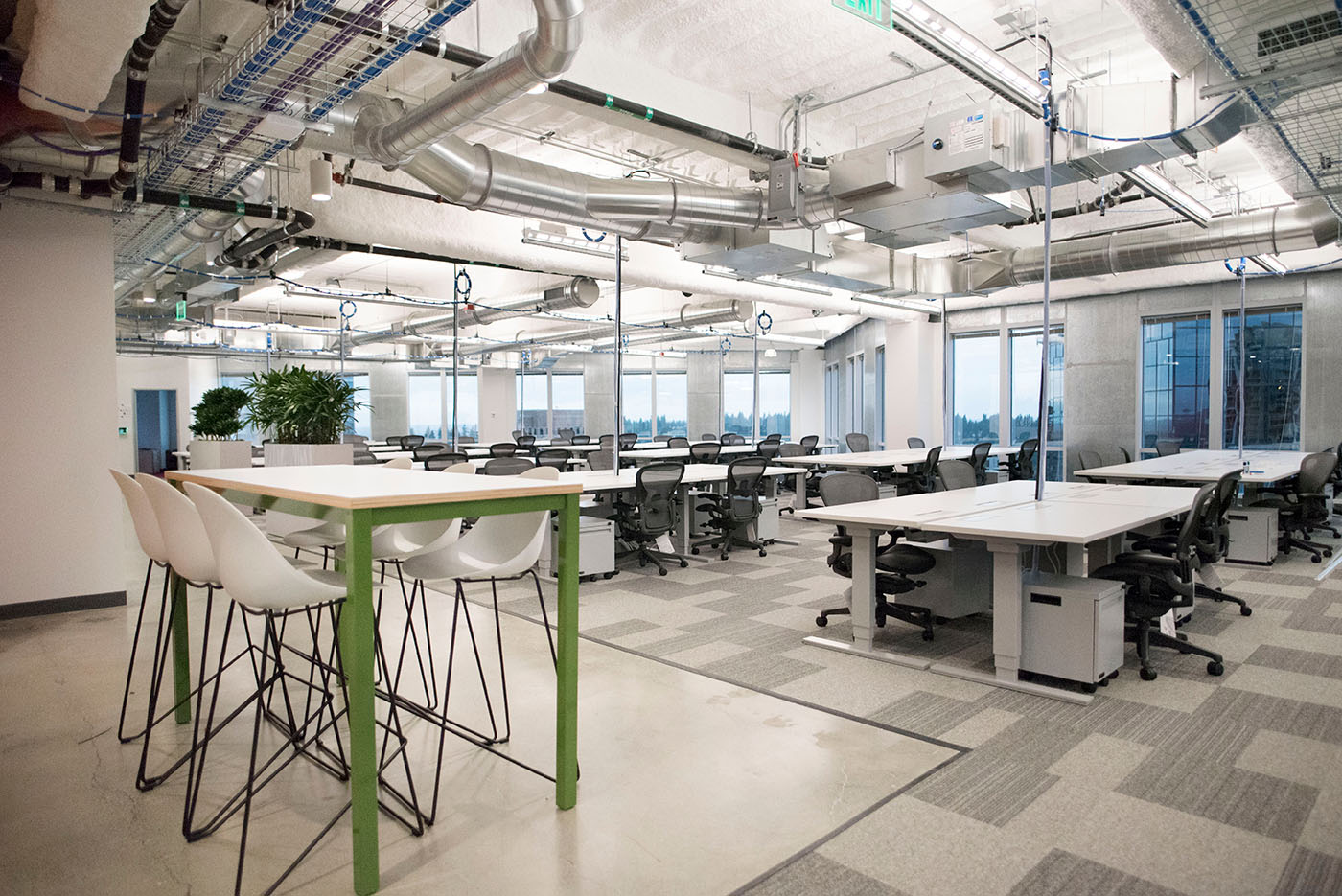
11 / 14
Similar projects
02 / 14
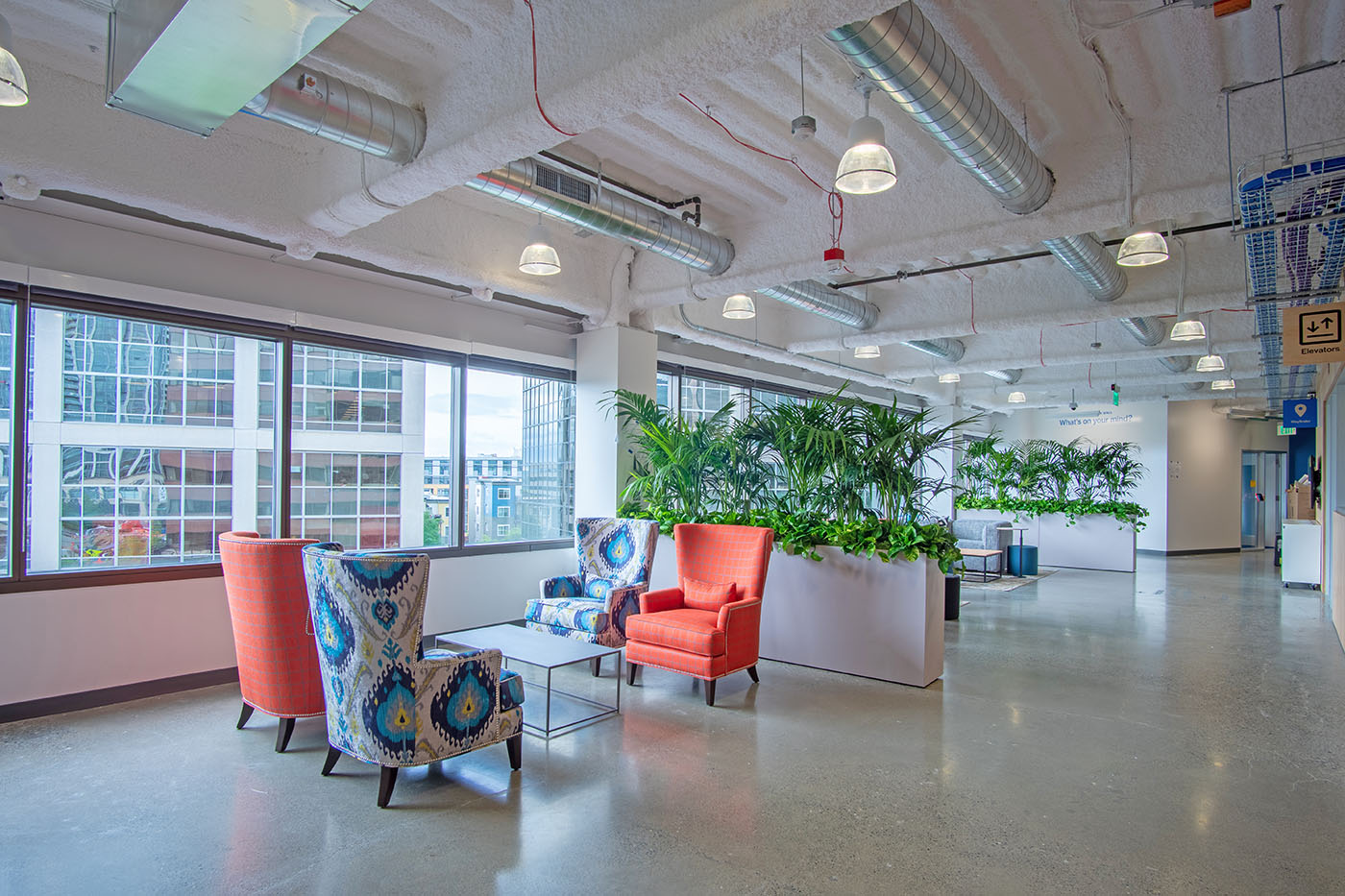
Commercial / TI
Tech Tenant Skyline Tower
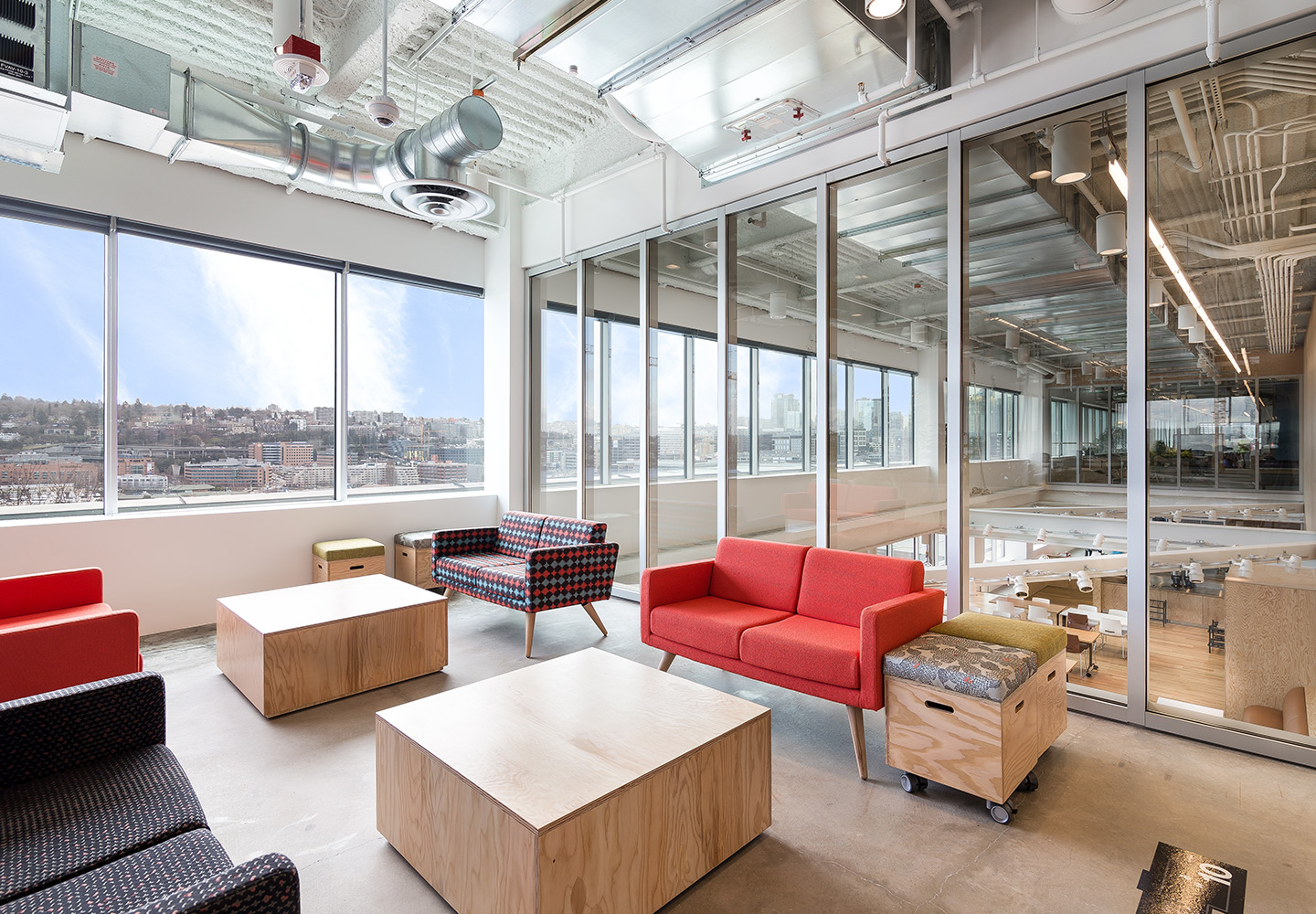
Commercial / TI
1101 Dexter Station
