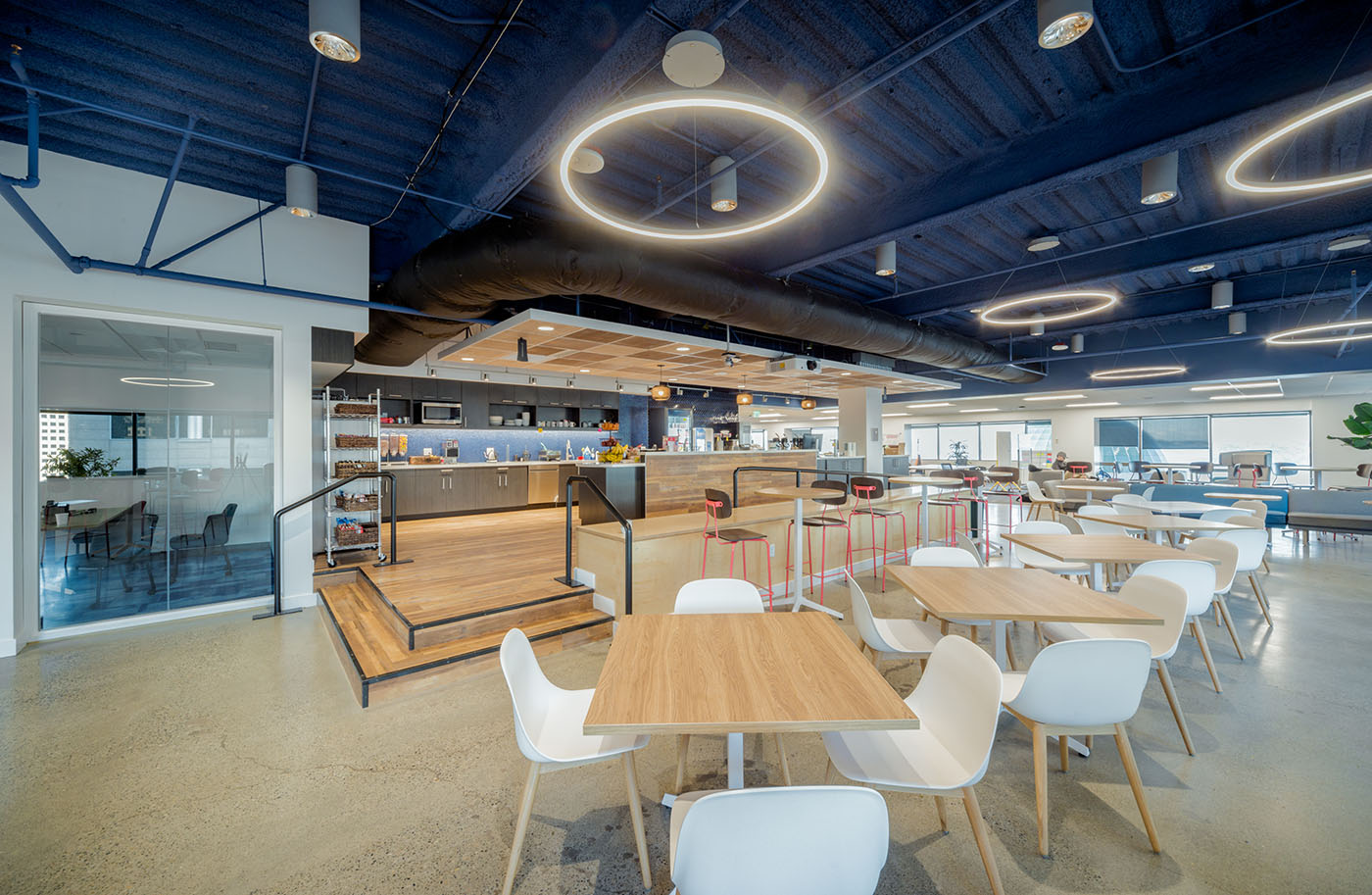Tech Tenant Skyline Tower
Skyline Tower improvements
Commercial / TI
Tenant improvements in Bellevue
LOCATION
Bellevue, WA
ARCHITECT
HOK Architects
SIZE
37,000 sf
COMPLETION DATE
April 2019
This tenant improvement spans two floors of the Skyline Tower in downtown Bellevue. The scope of work includes a new reception area and security, meeting and breakout rooms, open work areas, training and conferencing spaces, IT and technology support spaces, a refinished patio floor and a refinished two-story staircase connecting the spaces, and a catering kitchen.
13 / 14
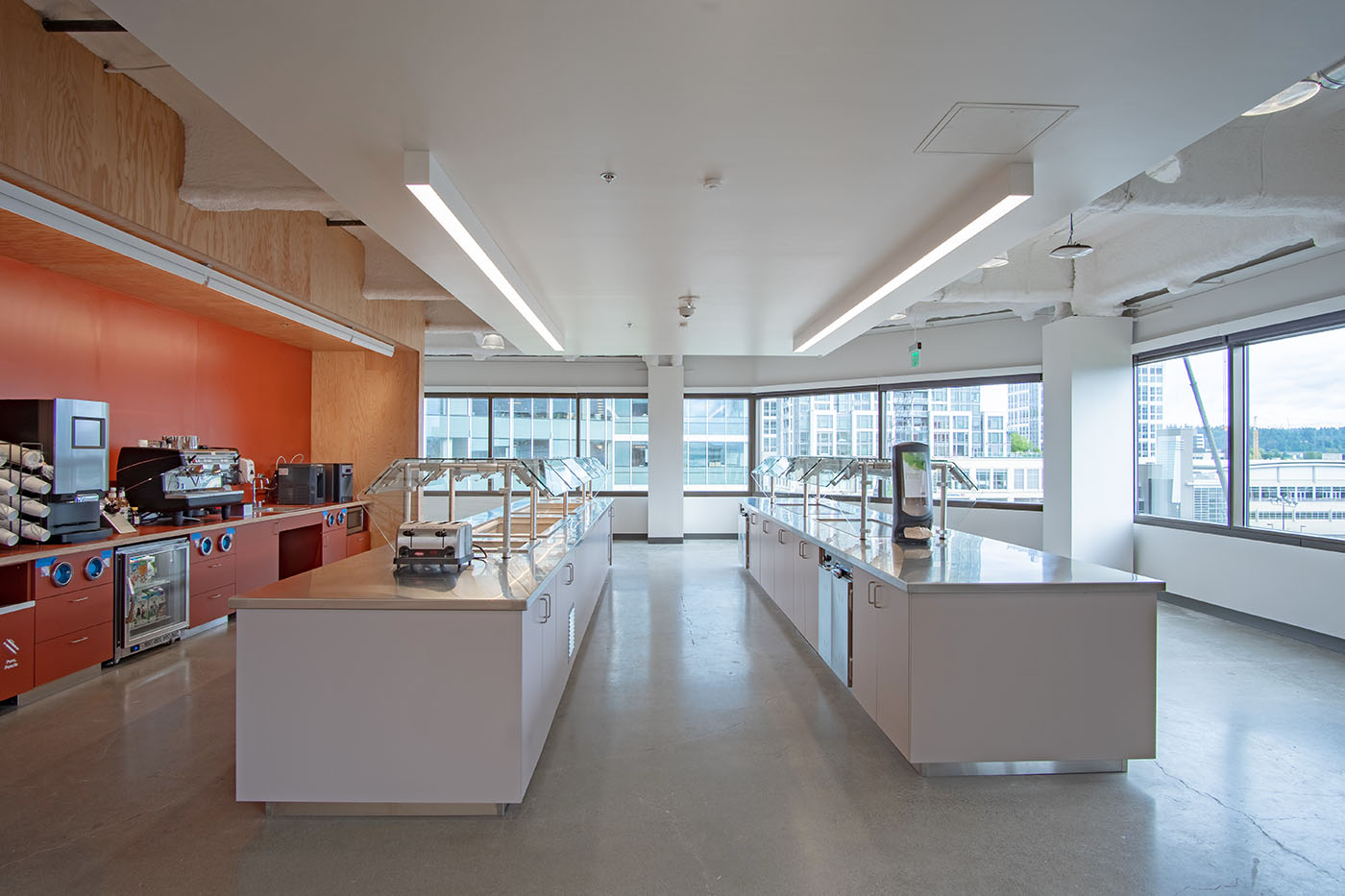
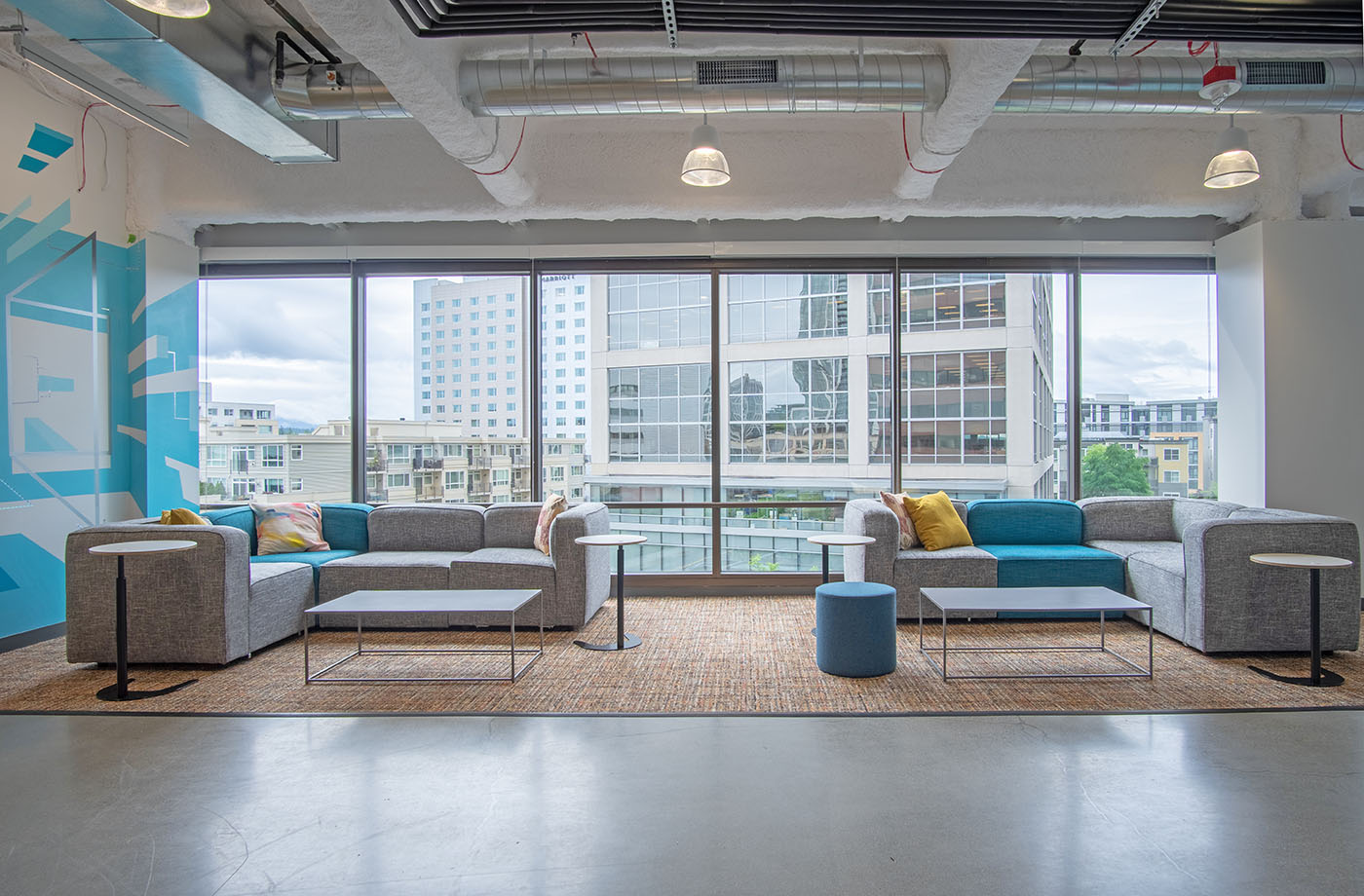
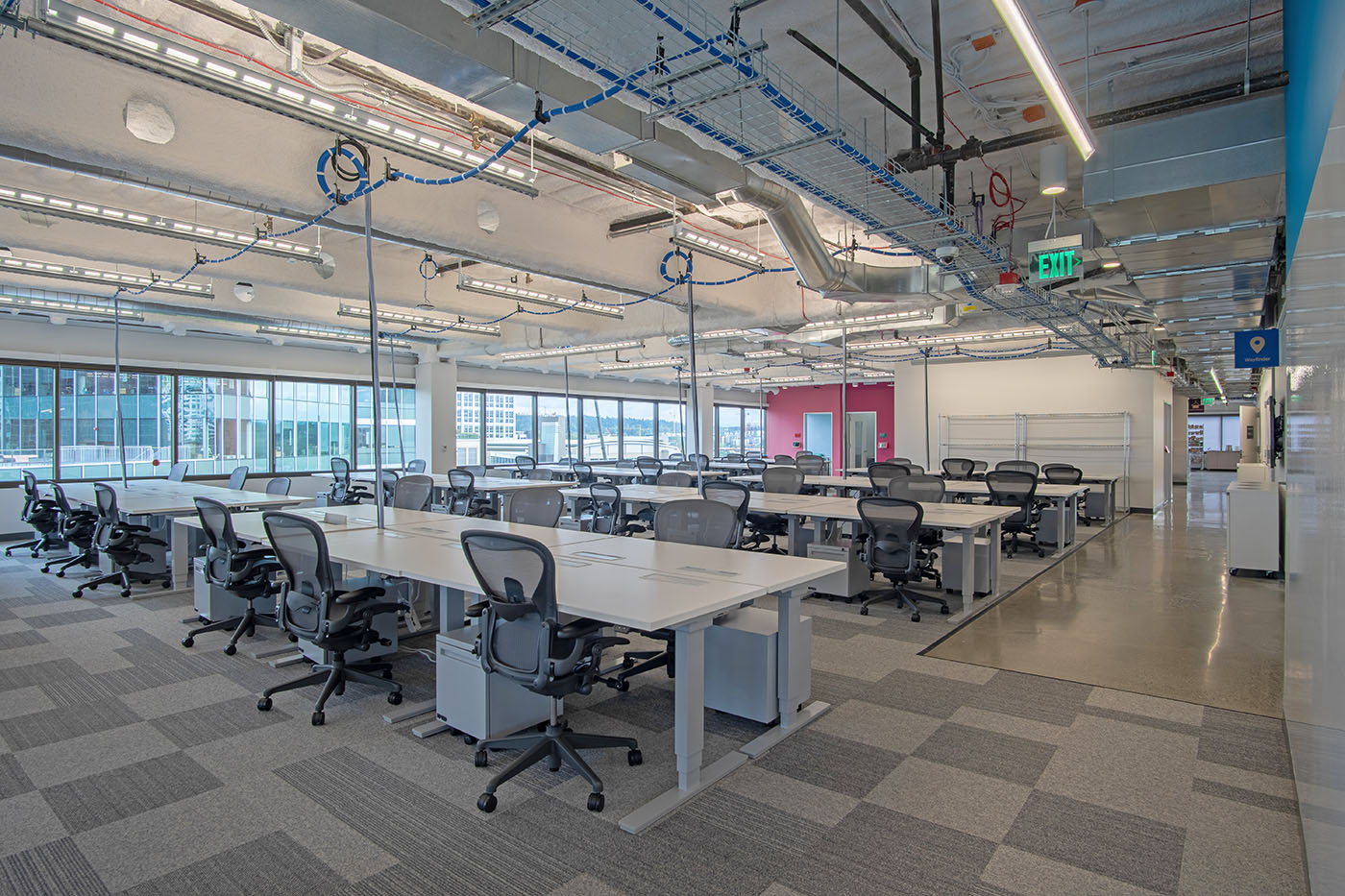
11 / 14
Related projects
02 / 14
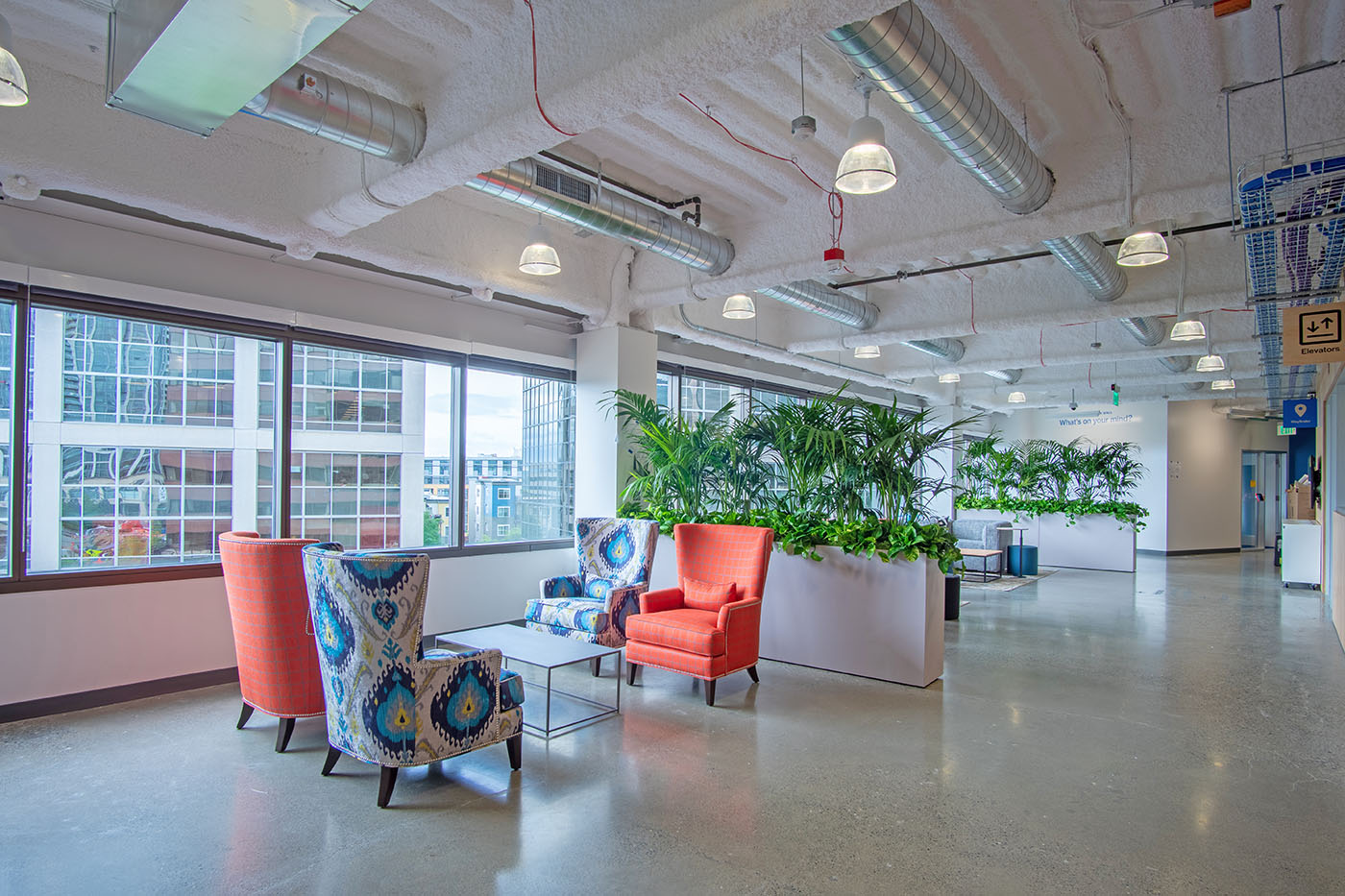
Commercial / TI
Tech Tenant Skyline Tower
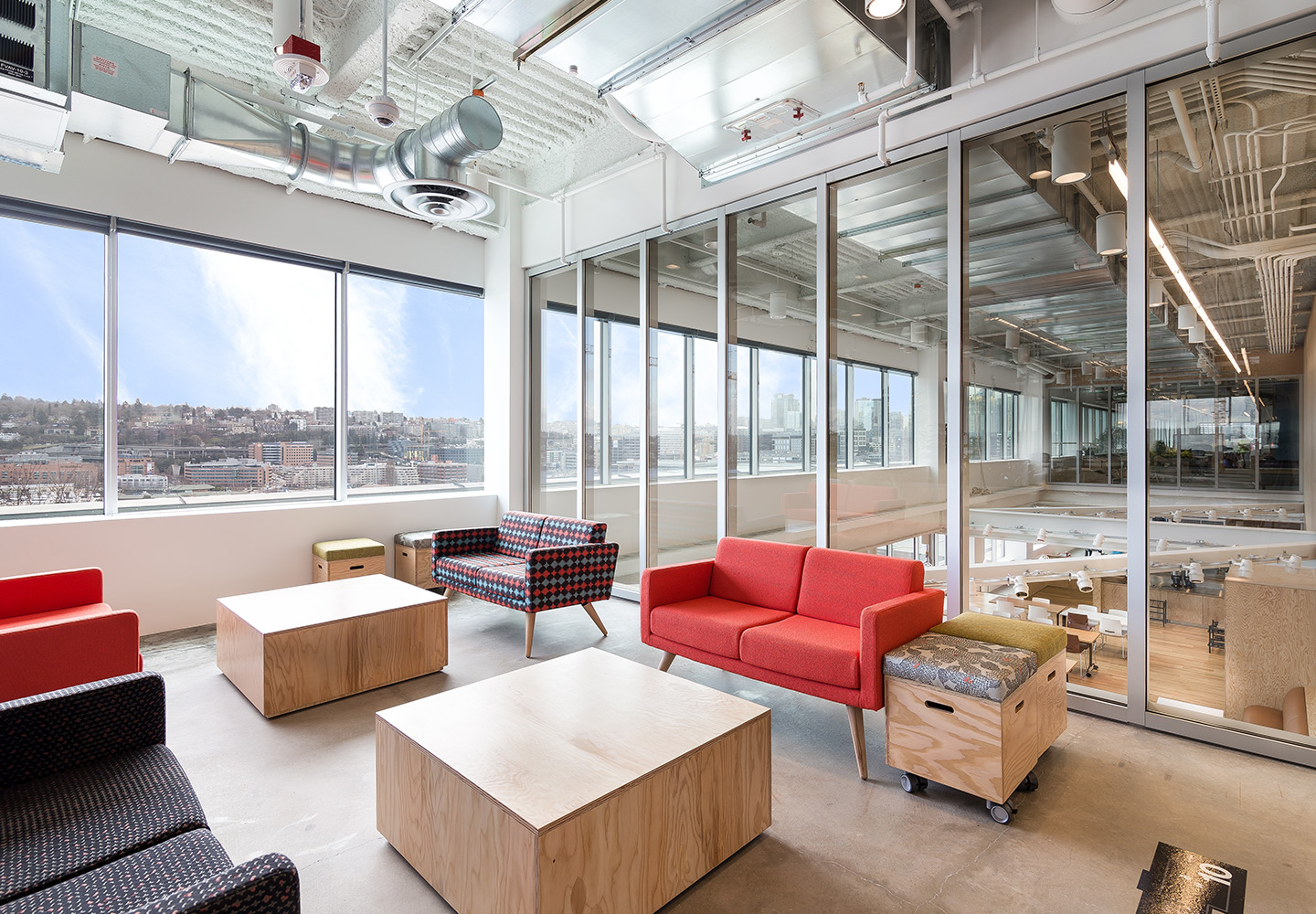
Commercial / TI
1101 Dexter Station
