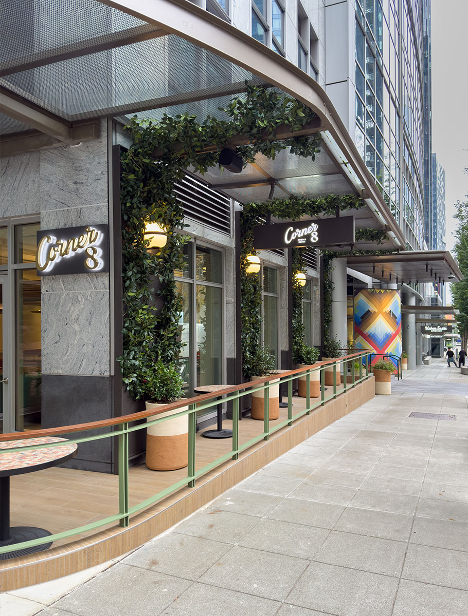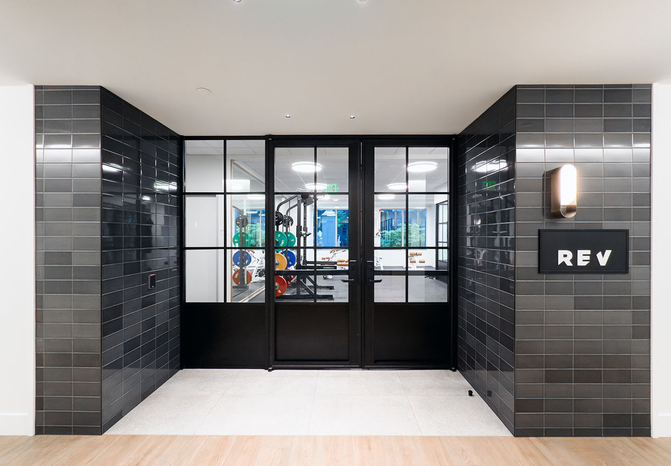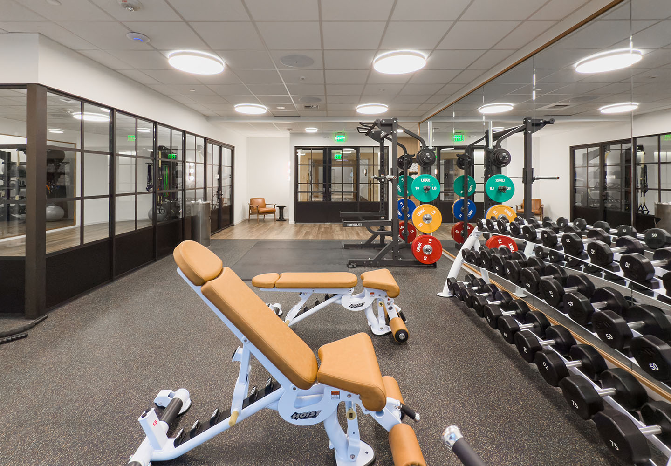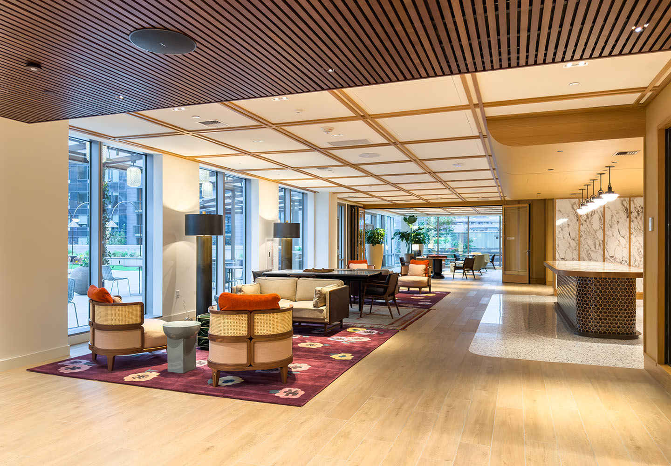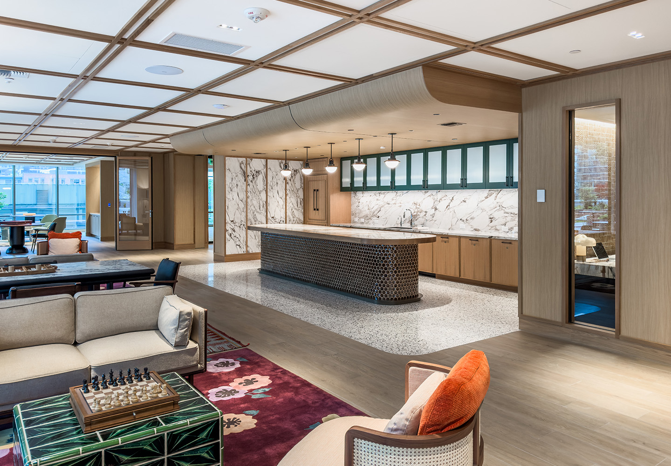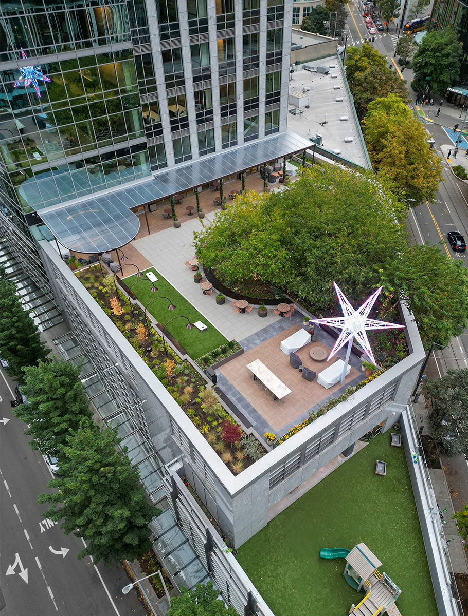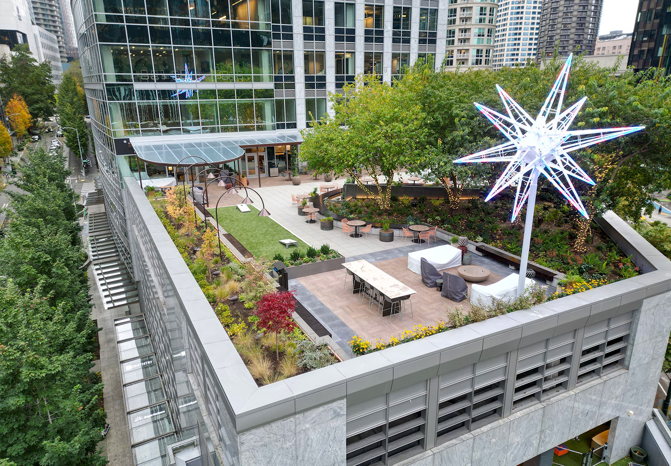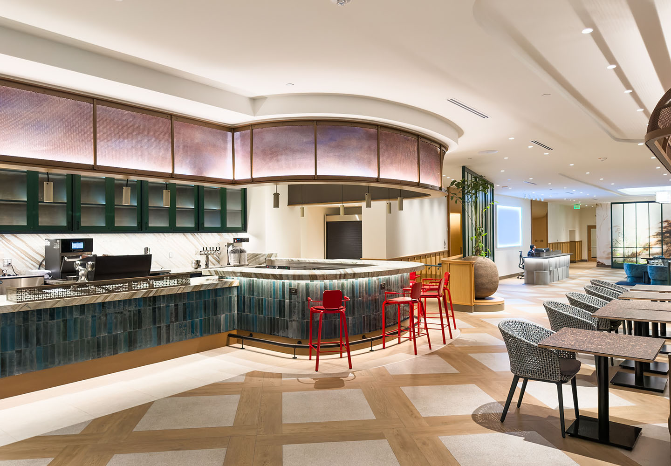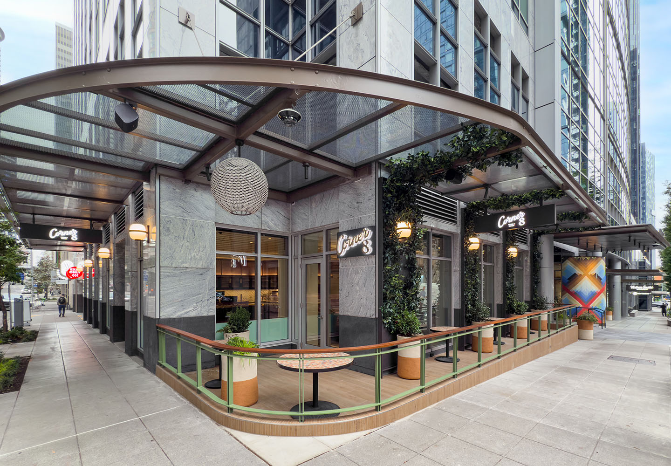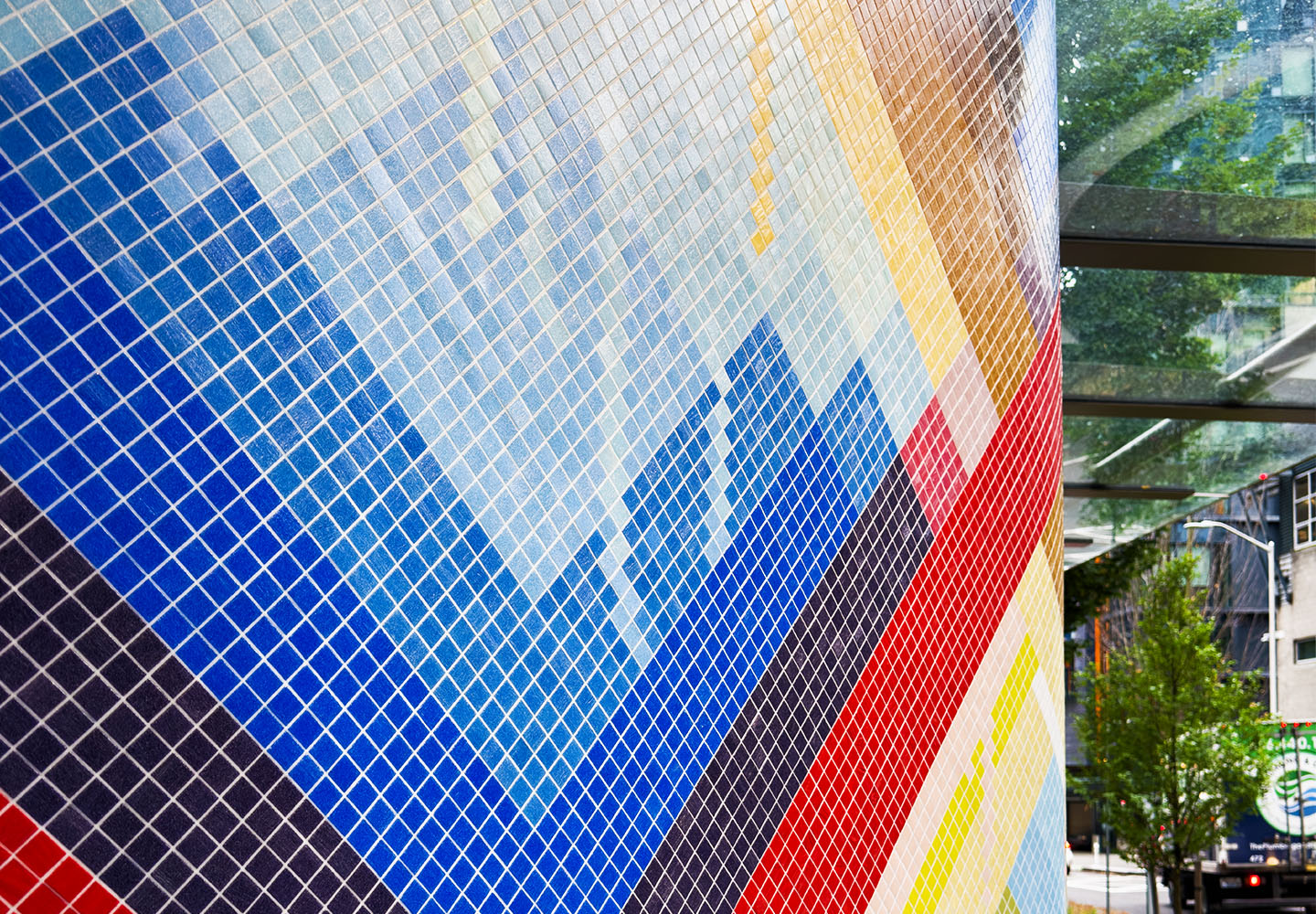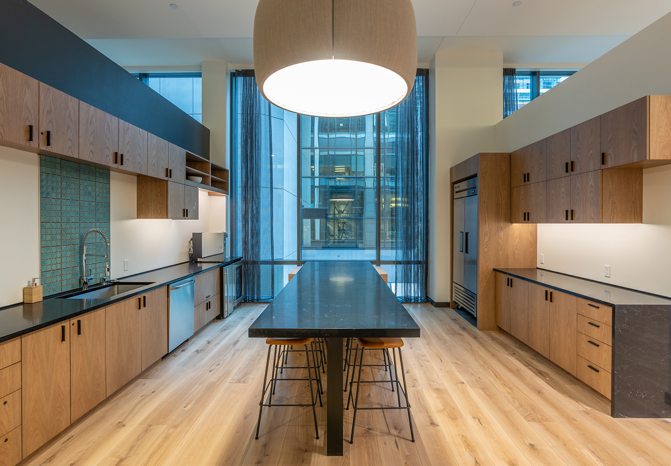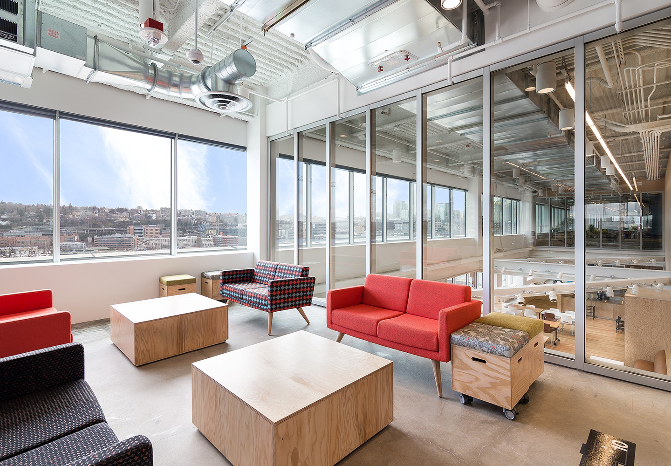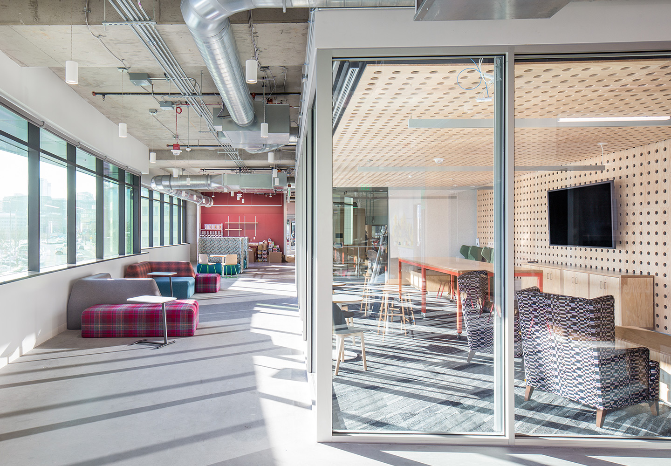West8 Common Area Renovation
Commercial / TI
High-end common area renovation in downtown Seattle
LOCATION
Seattle, WA
ARCHITECT
SkB Architects
SIZE
39,437 sf
COMPLETION DATE
June 2024
39,437 sf common area renovation for the West8 building. The scope included the complete renovation and upgrade of the building lobby, including a new outdoor seating area, an extension of the exterior canopy, the addition of a 1st-floor café, specialty casework, architectural metals, and all new high-end finishes, including elevator finishes.
Level 2 was a combination of new construction elements on P1, L1, L2, and all parking elevator lobbies and elevators, including rework of the existing L2 bike room and locker rooms. Level 4 interior work included major demolition and buildout of the conference center, fitness center, and building management office. The work consisted of several specialty doors, specialty ceilings, A/V Equipment, new lighting, and high-end finishes throughout.
The Level 4 exterior terrace work includes new entry doors, new canopies, a fireplace, bocce court, and a paver replacement with a different finish. Exterior work also included new and upgraded plantings, exterior lighting, and A/V.
