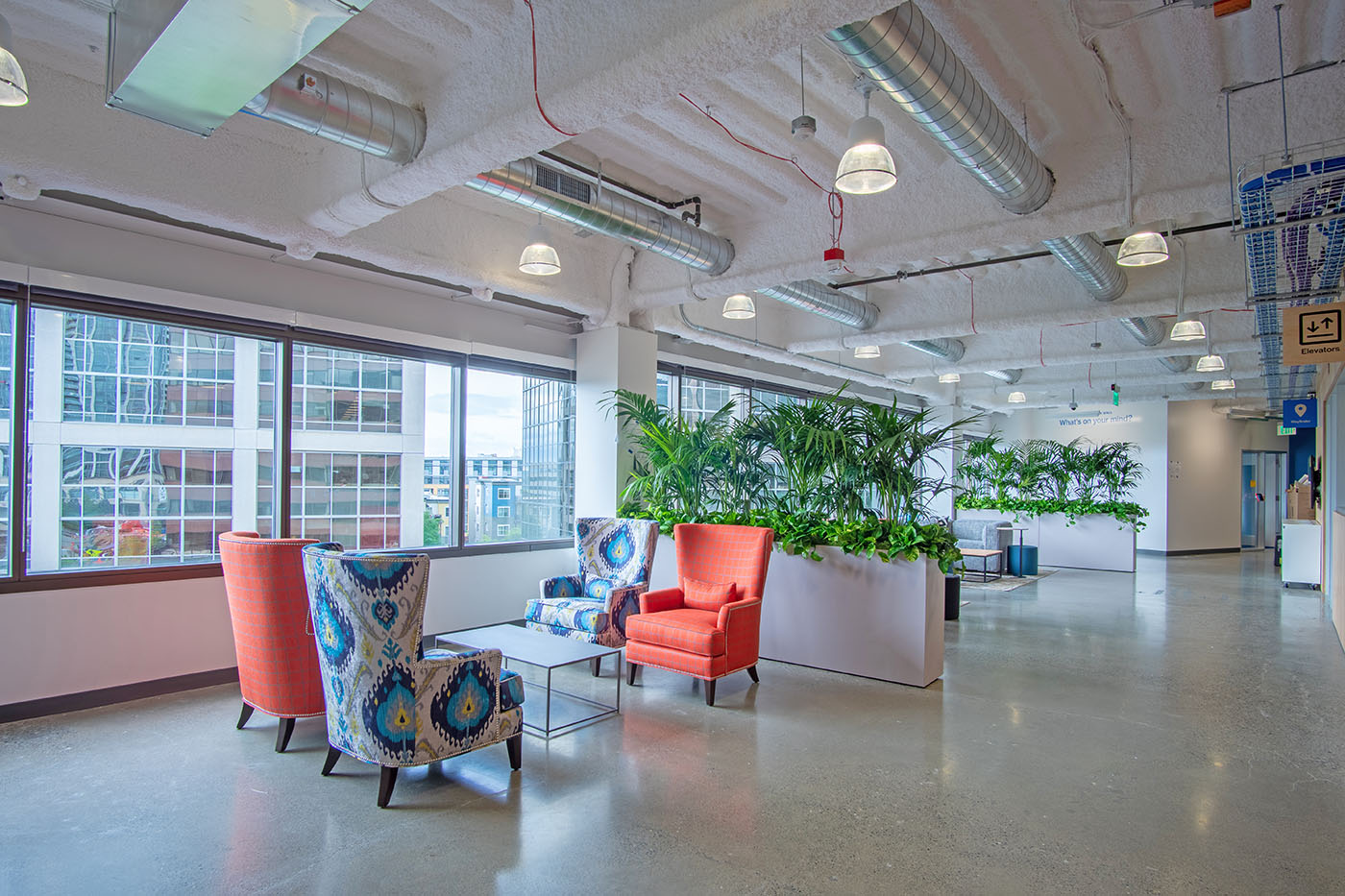Redmond Reality Labs
Commercial / tenant improvement
Commercial / TI
2-building tenant improvement
LOCATION
Redmond, WA
ARCHITECT
DLR Group
SIZE
132,000 sf
COMPLETION DATE
February 2021
This fast-paced LEED Gold TI project totaled approximately 132,000 sf over 6 floors and two buildings, involving a courtyard with protective design between the two buildings. Other amenities include a culinary kitchen and servery, an events space, open offices, breakout rooms, IT & Technology Support spaces, and exterior hardscape.
13 / 14
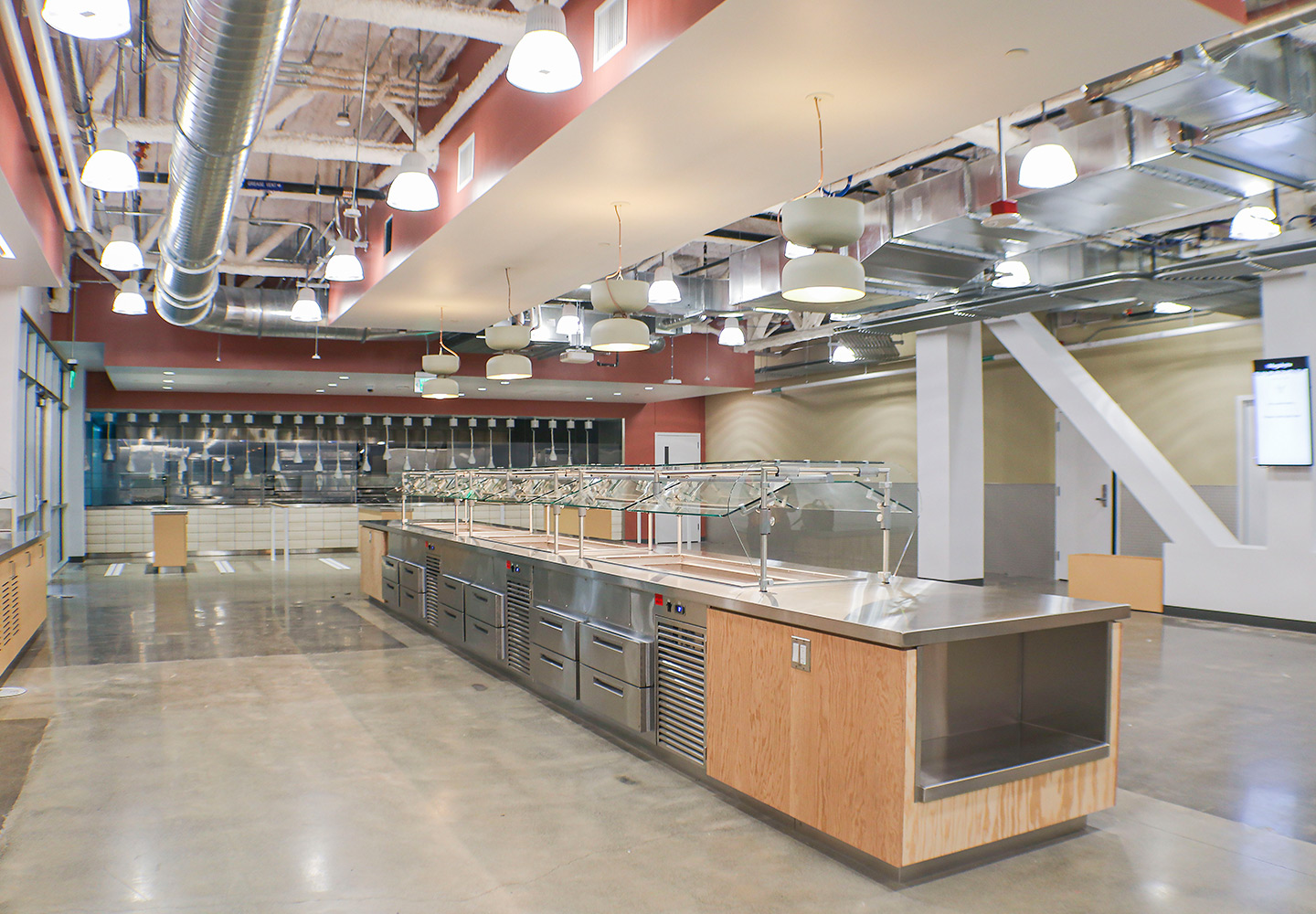
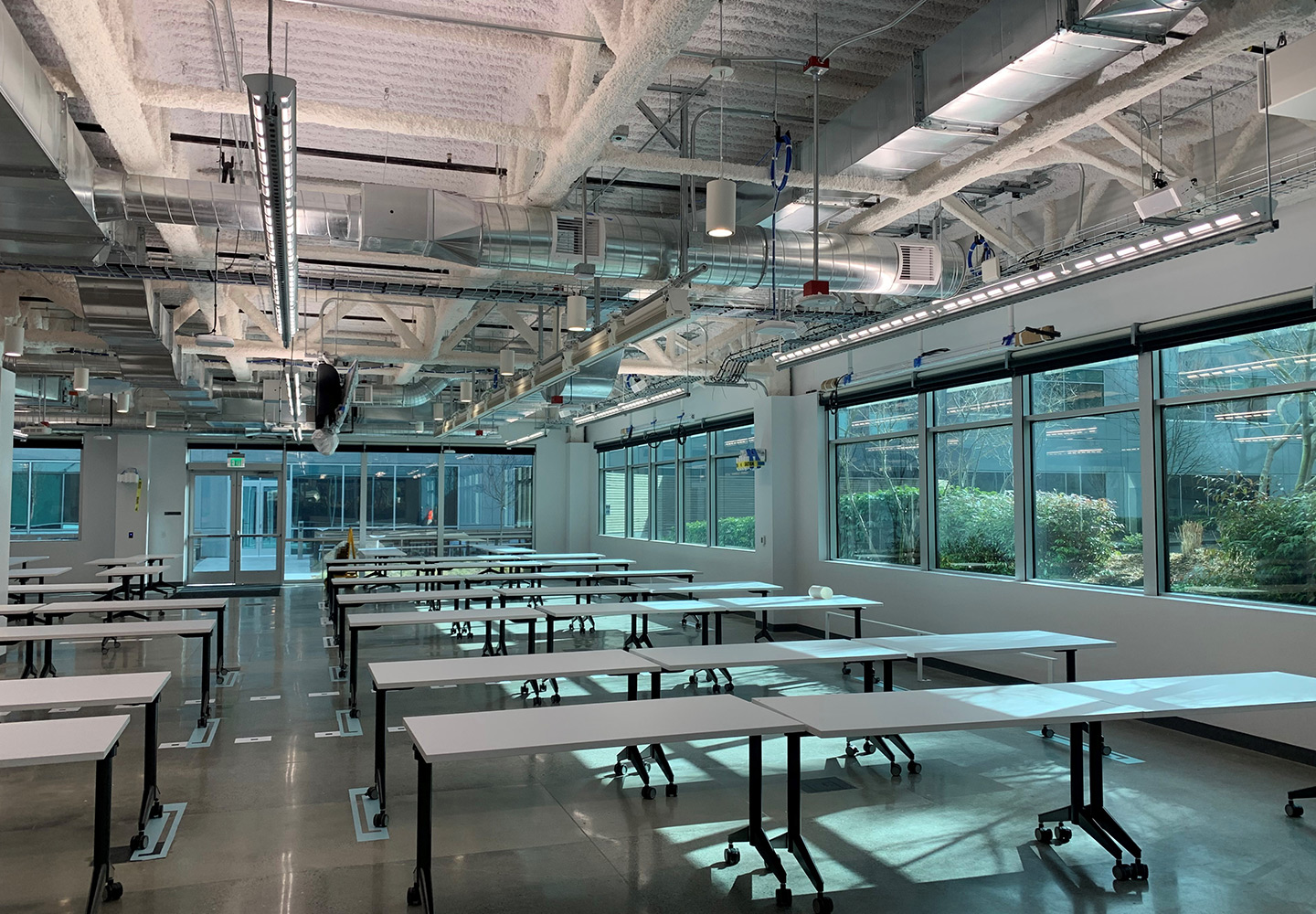
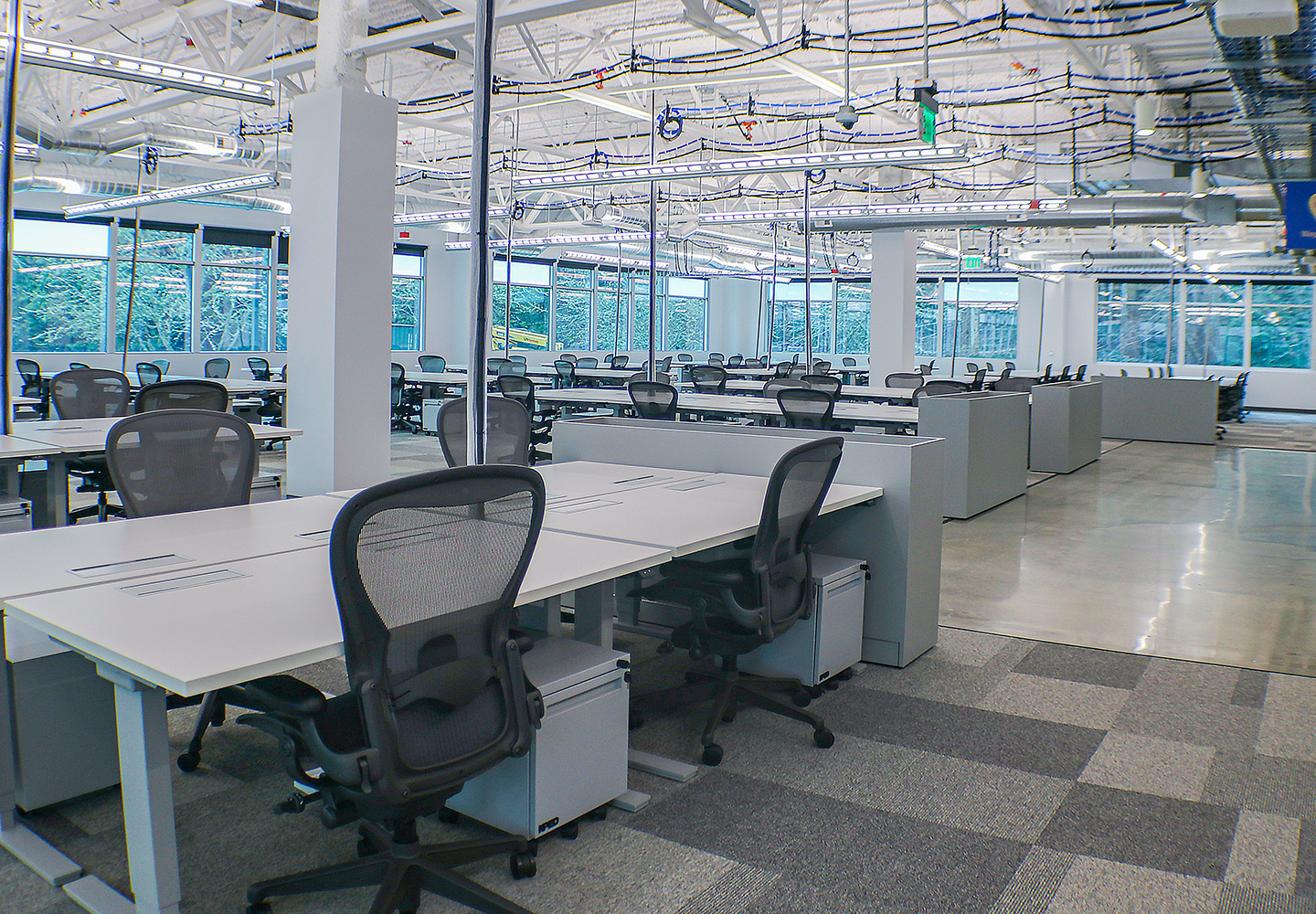
04 / 14
Similar projects
02 / 14
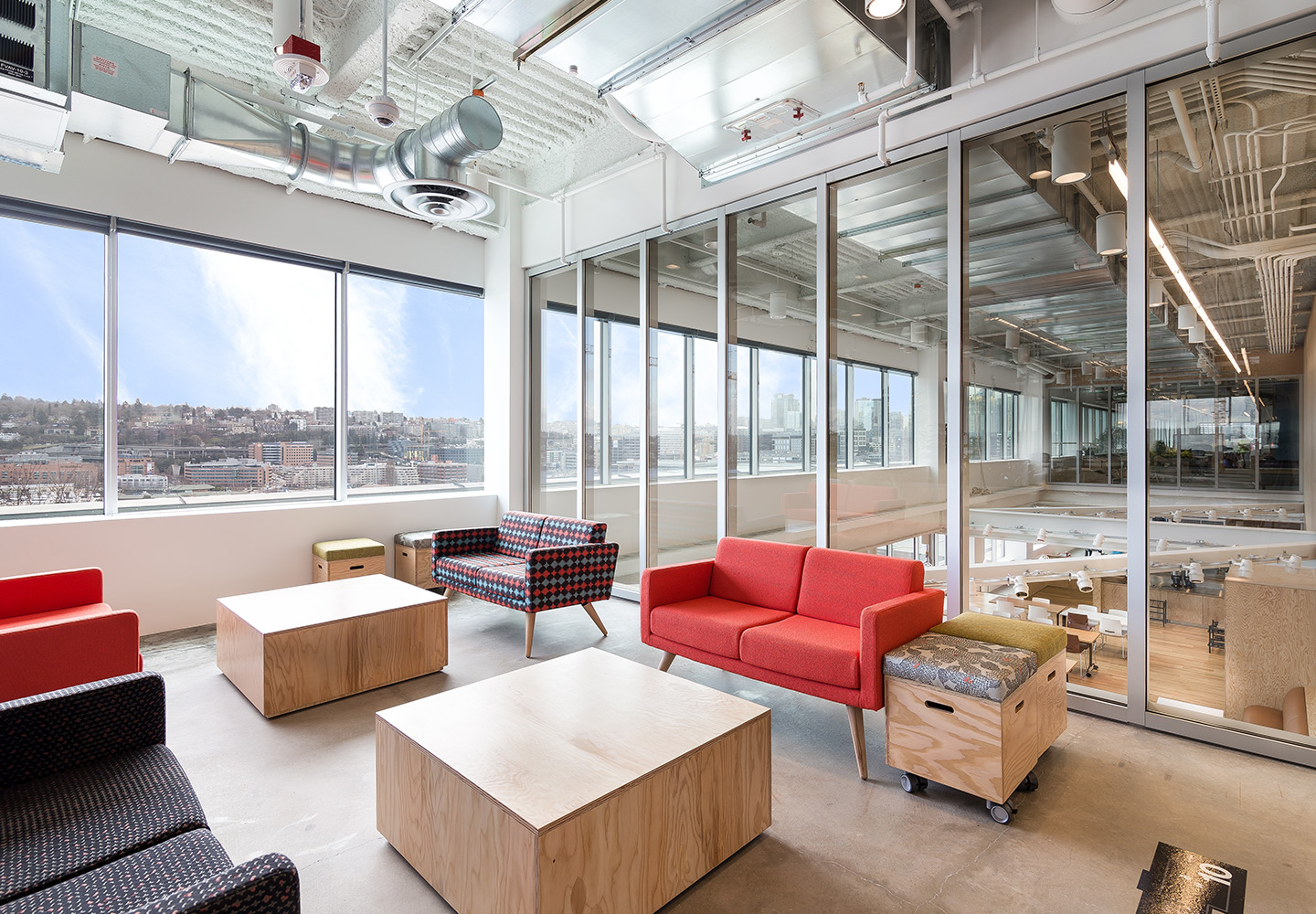
Commercial / TI
1101 Dexter Station
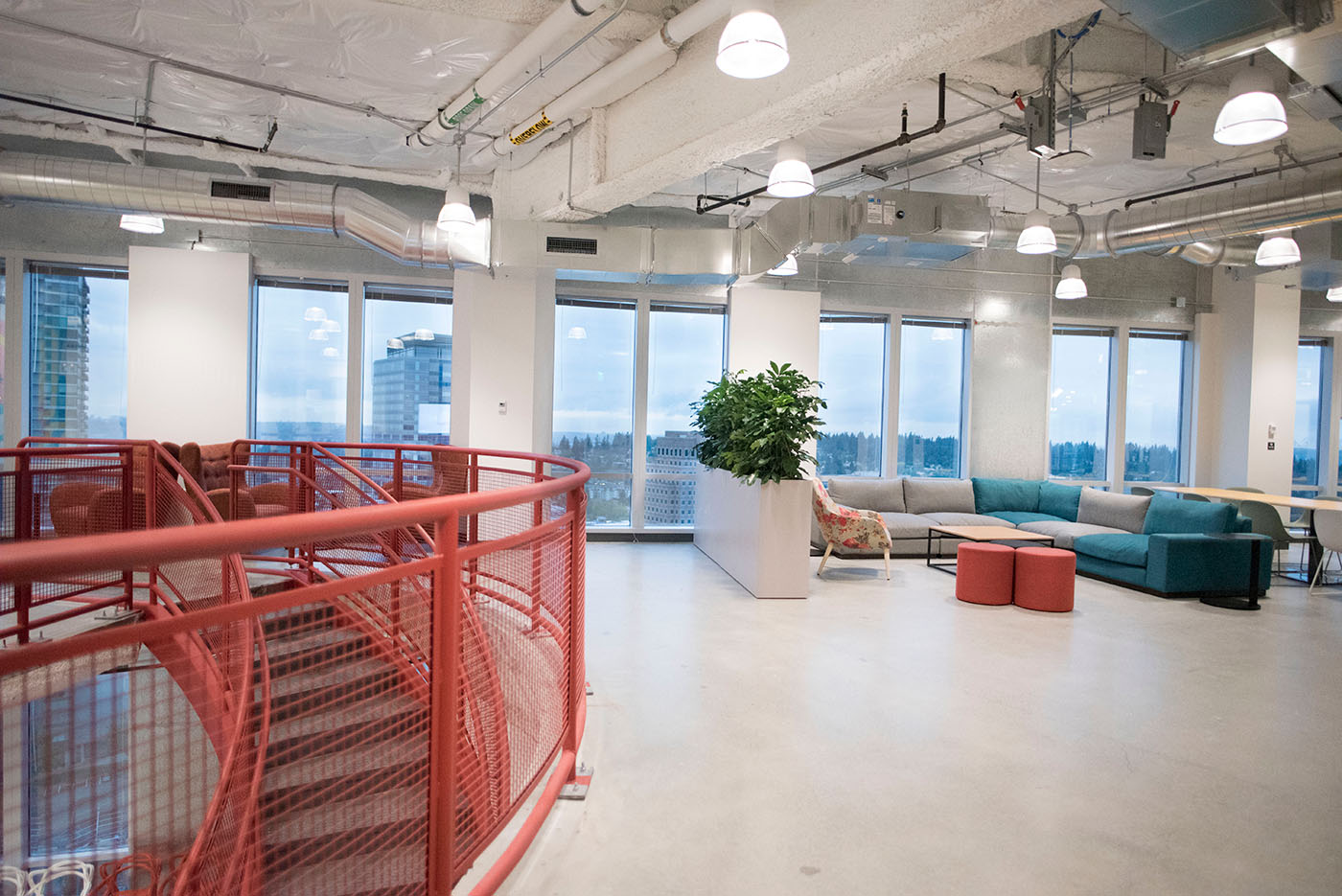
Commercial / TI
Tech Tenant Key Center
